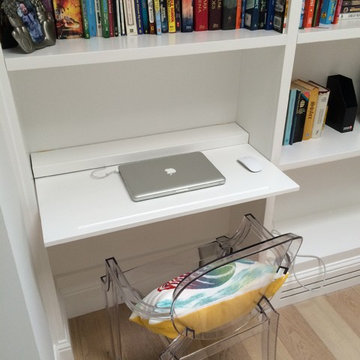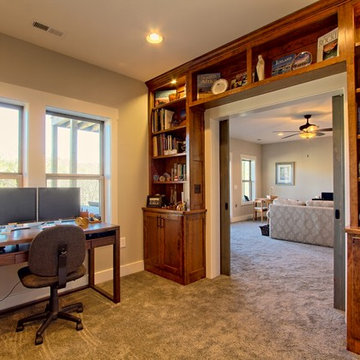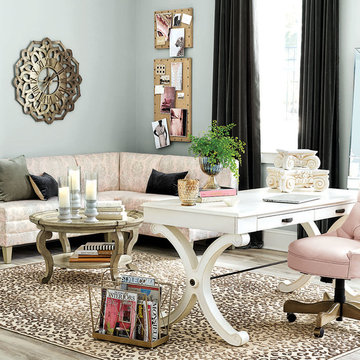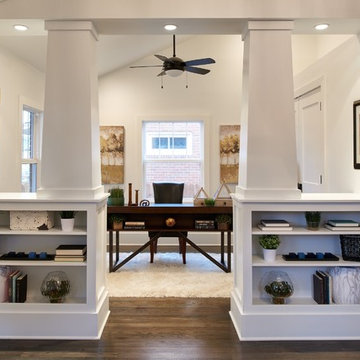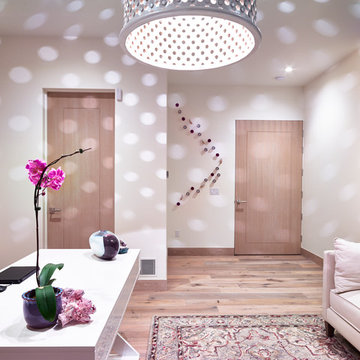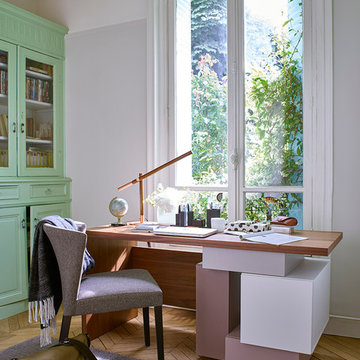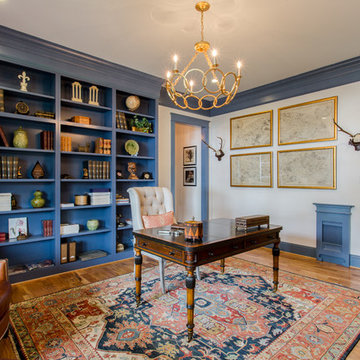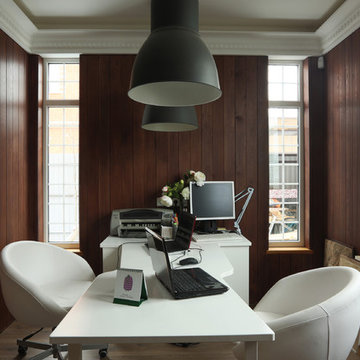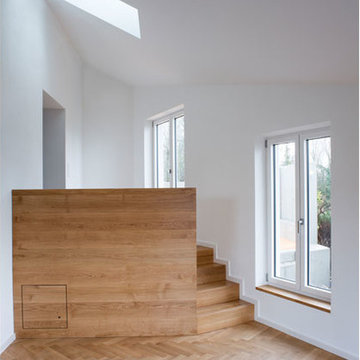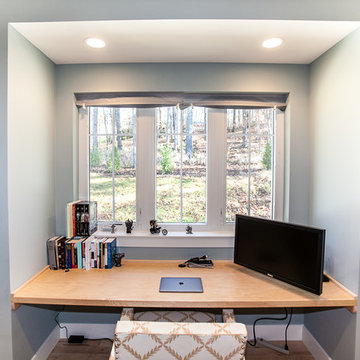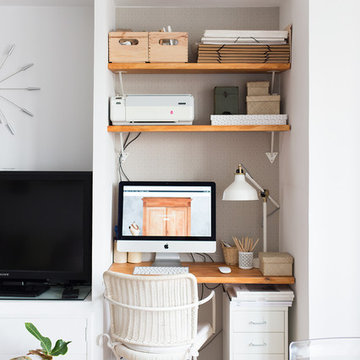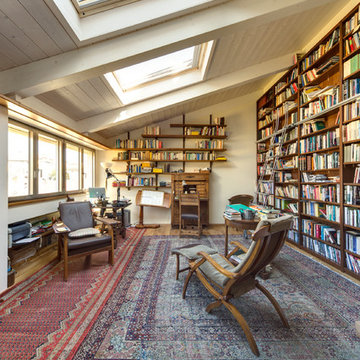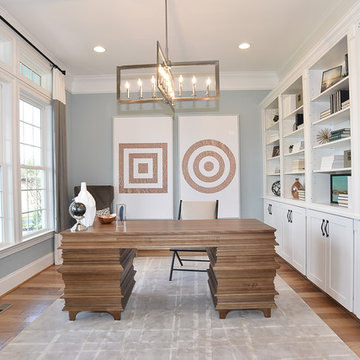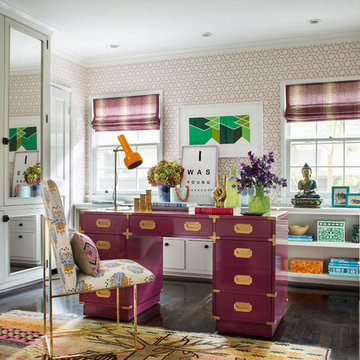Home Office Design Ideas
Refine by:
Budget
Sort by:Popular Today
1221 - 1240 of 337,821 photos
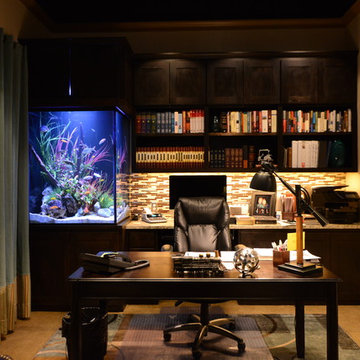
This aquarium is 225 gallons with a lengths of 36", width of 30" and height of 48". The filtration system is housed in the matching cabinet below the aquarium and is lit with LED lighting.
Location- Garland, Texas
Year Completed- 2013
Project Cost- $8000.00
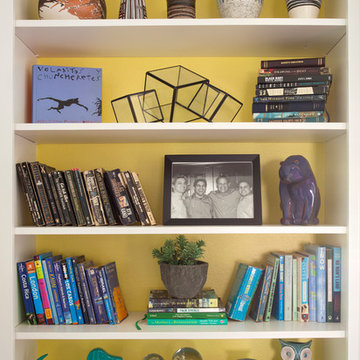
Alison & Eric have been my clients for almost 5 years. We began working together , shortly after they purchased their home. About a year later, when Alison was pregnant with their first child they reached out to me to design the nursery & transform the garage into an office/ lounge. Later we did a total makeover in their living room, and recently I completed the nursery for their newest addition the the family. For me, as a designer with a great passion for the home, I absolutely love to be able to build long term relationships with the people I work with. Seeing my clients grow and transform and being there to ensure that their spaces, the backdrop of their lives, continue to nourish & inspire them.
Photography by Roberto Garcia
Find the right local pro for your project
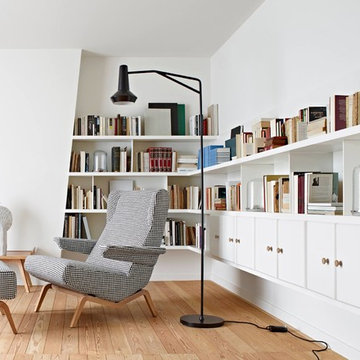
Archi Armchair designed by Pierre Paulin; Amis de Jean modern reading lamp designed by Gabriela Chicherio; Paper Lamp table lamps designed by Rene Barba.
Photos of the 2017 Ligne Roset collection. (Available at our Los Angeles showroom)
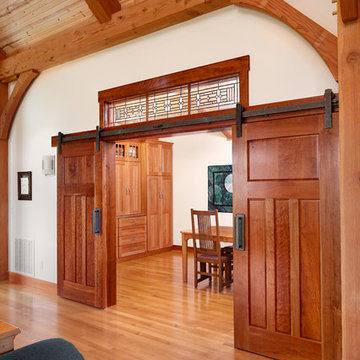
Sliding barn doors, made and created by the timber frame home's owner, separate the main living space from the hobby room. When it's not used for sewing the space is used as a home office and extra dining space.
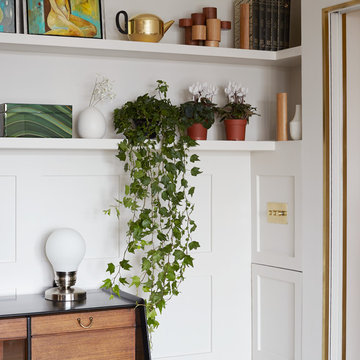
This apartment is designed by Black and Milk Interior Design. They specialise in Modern Interiors for Modern London Homes. https://blackandmilk.co.uk
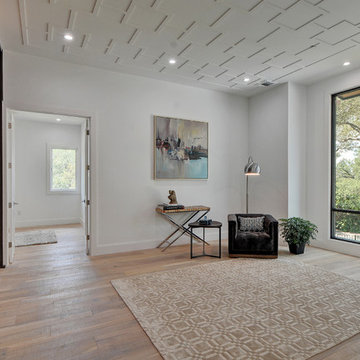
Walk on sunshine with Skyline Floorscapes' Ivory White Oak. This smooth operator of floors adds charm to any room. Its delightfully light tones will have you whistling while you work, play, or relax at home.
This amazing reclaimed wood style is a perfect environmentally-friendly statement for a modern space, or it will match the design of an older house with its vintage style. The ivory color will brighten up any room.
This engineered wood is extremely strong with nine layers and a 3mm wear layer of White Oak on top. The wood is handscraped, adding to the lived-in quality of the wood. This will make it look like it has been in your home all along.
Each piece is 7.5-in. wide by 71-in. long by 5/8-in. thick in size. It comes with a 35-year finish warranty and a lifetime structural warranty.
This is a real wood engineered flooring product made from white oak. It has a beautiful ivory color with hand scraped, reclaimed planks that are finished in oil. The planks have a tongue & groove construction that can be floated, glued or nailed down.
Home Office Design Ideas
62
