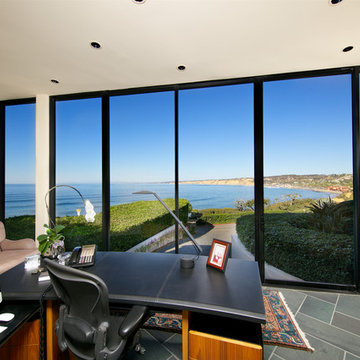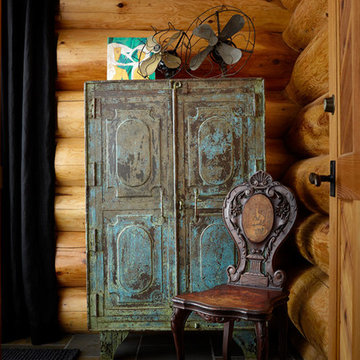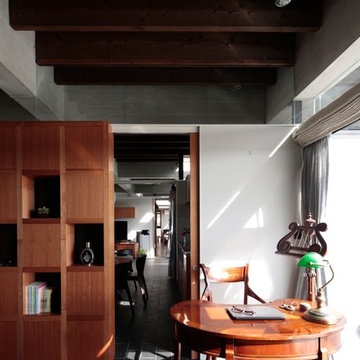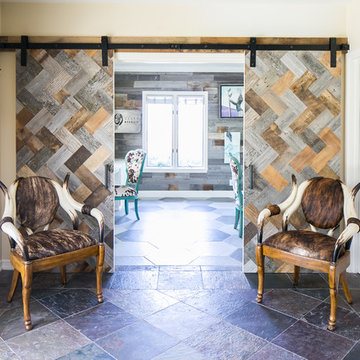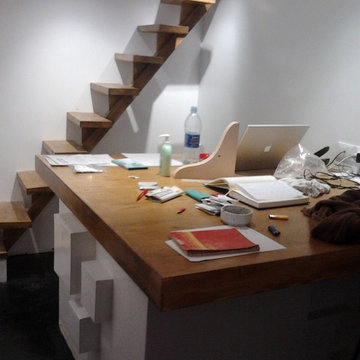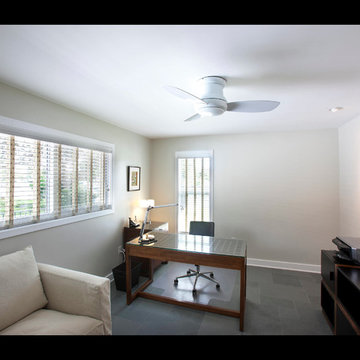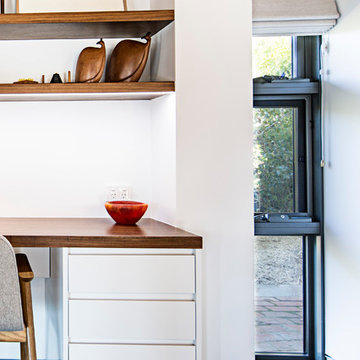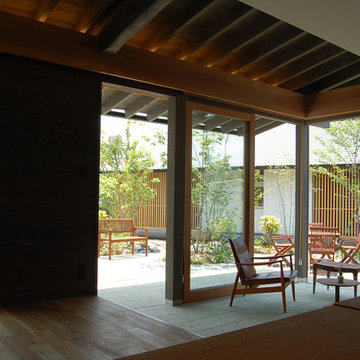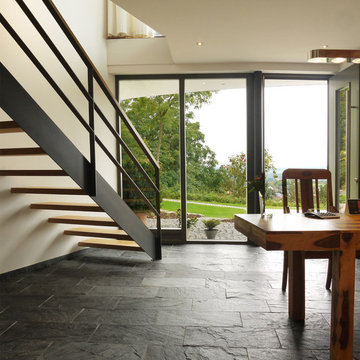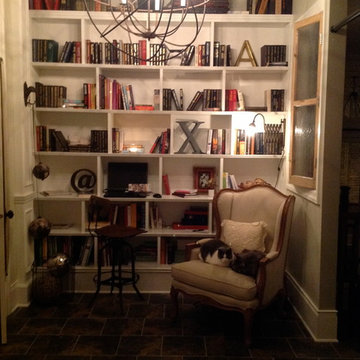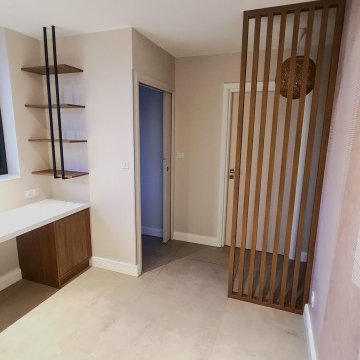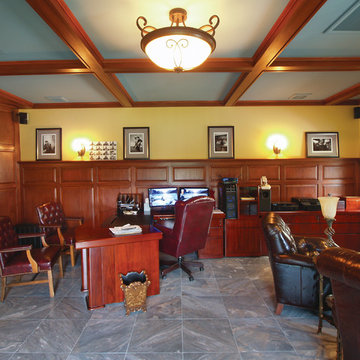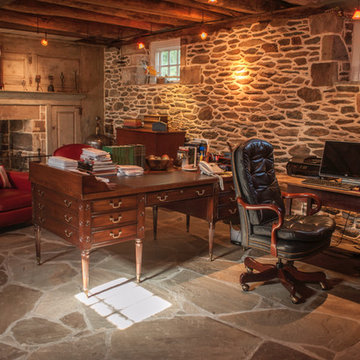Home Office Design Ideas with Slate Floors
Refine by:
Budget
Sort by:Popular Today
121 - 140 of 202 photos
Item 1 of 2
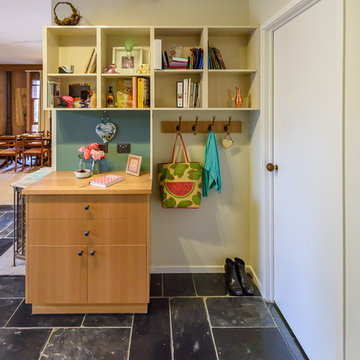
A small desk and coat storage area to keep the homeowner organised. Coats and bags hang next to a small standing desk for a calendar and diary. Pinboard for school notices and reminders
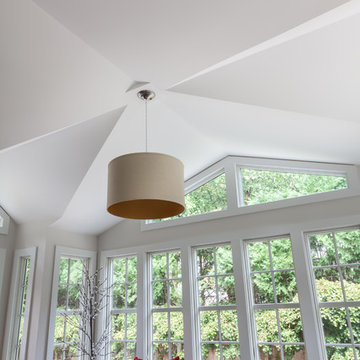
Windows all around allow sun to pour into this room.
Photography by Chris Veith
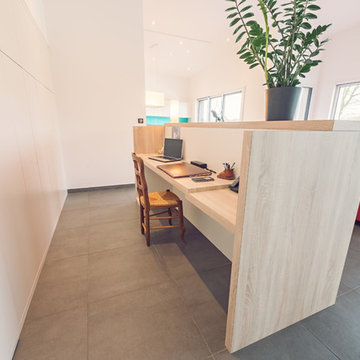
Meuble recto verso bureau/niches sur-mesure, en stratifié chêne, fond des niches en laque mate aux couleurs pastels, armoires en stratifié Blanc Pergame avec rangement vaisselles, dossiers supendus, tirois...
Photos : Elodie Meheust Photographe
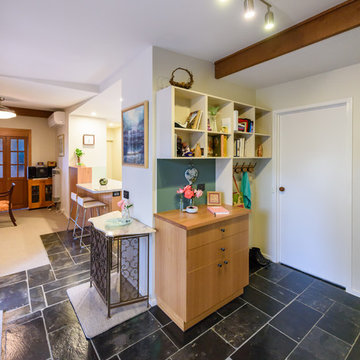
A small area off the kitchen where a desk and coat storage were installed for a 'mini home office'/organisation centre. Space for coats,bags and shoes. Bills to be paid, school notices and diary can be stored in drawers with a pinboard above the standing height desktop for urgent items.
Photography by Vicki Morskate of [V]Style+Imagery
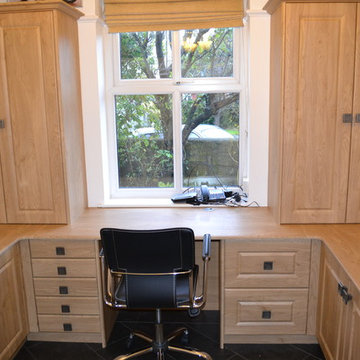
Mr Doran works from home and was looking for some made to measure Shaker style fitted furniture for his home office/study. Practical and stylish he now has ample space to house not only his important work documents but his audio equipment and DVDs.
With lots more style, texture and colour options available - the choice is almost endless.
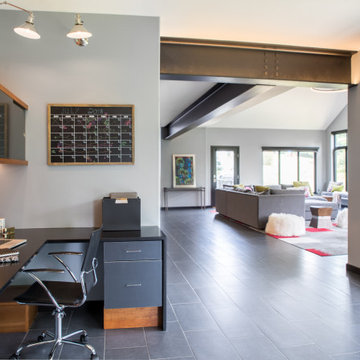
In this Cedar Rapids residence, sophistication meets bold design, seamlessly integrating dynamic accents and a vibrant palette. Every detail is meticulously planned, resulting in a captivating space that serves as a modern haven for the entire family.
Defined by a spacious Rowlette desk and a striking red wallpaper backdrop, this home office prioritizes functionality. Ample storage enhances organization, creating an environment conducive to productivity.
---
Project by Wiles Design Group. Their Cedar Rapids-based design studio serves the entire Midwest, including Iowa City, Dubuque, Davenport, and Waterloo, as well as North Missouri and St. Louis.
For more about Wiles Design Group, see here: https://wilesdesigngroup.com/
To learn more about this project, see here: https://wilesdesigngroup.com/cedar-rapids-dramatic-family-home-design
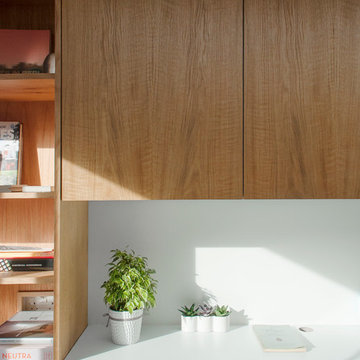
The office has been built at the rear of a terraced house in London. It features two desks and three seats. The joinery unit have been veneered with European oak. The desks are built in and they benefit from a large skylight. A small kitchen and bathroom provide additional services to the office.
Home Office Design Ideas with Slate Floors
7
