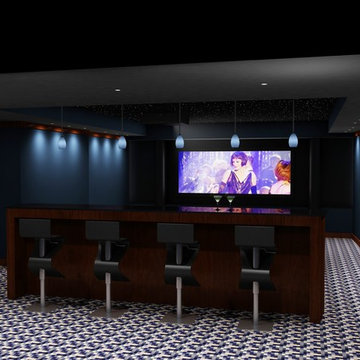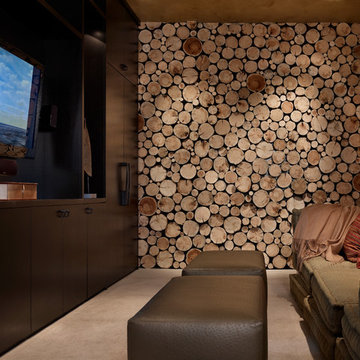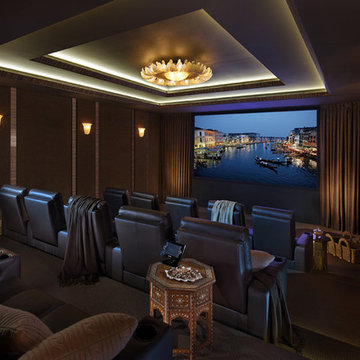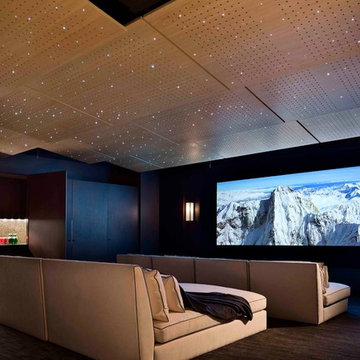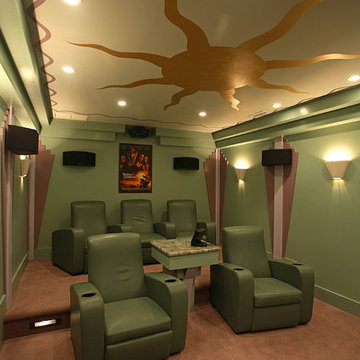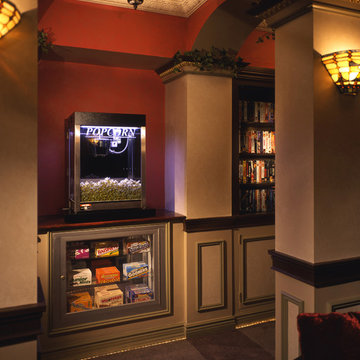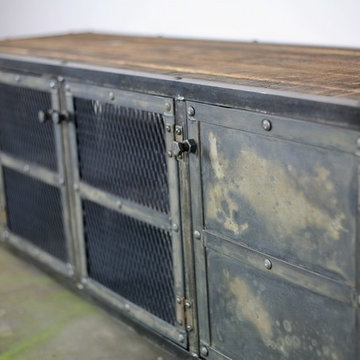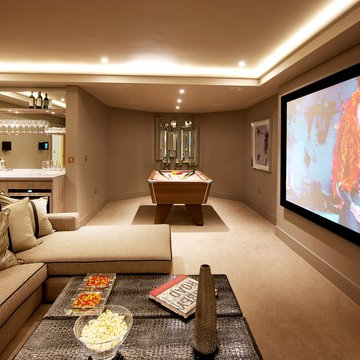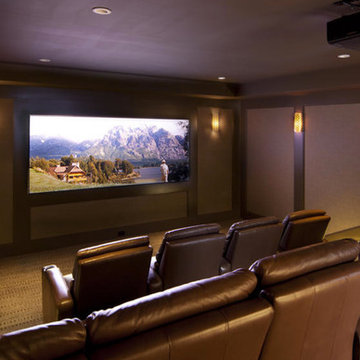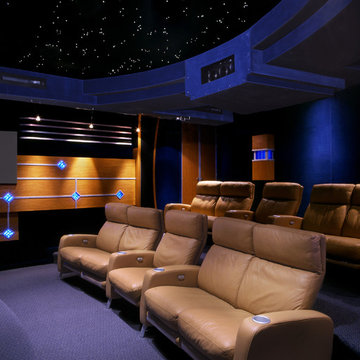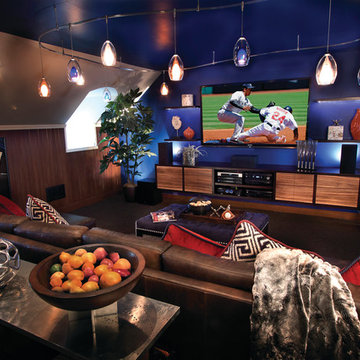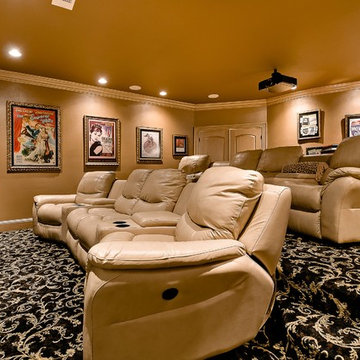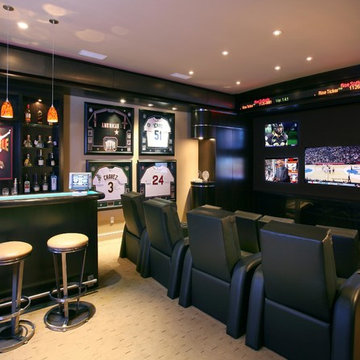Home Theatre Design Photos
Refine by:
Budget
Sort by:Popular Today
81 - 100 of 75,010 photos
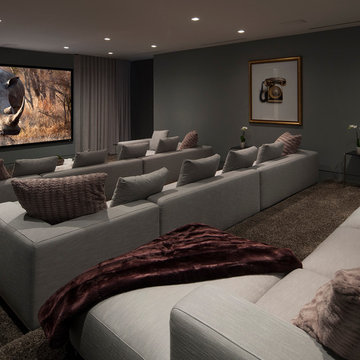
Designer: Paul McClean
Project Type: New Single Family Residence
Location: Los Angeles, CA
Approximate Size: 8,500 sf
Completion Date: 2012
Photographer: Nick Springett & Jim Bartsch
Find the right local pro for your project
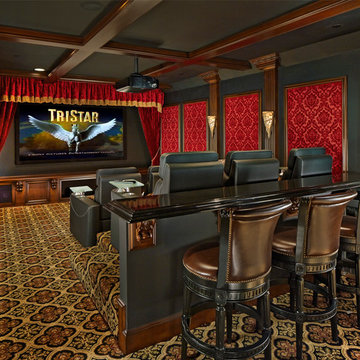
2014 NARI Greater Dallas Contractor of the Year Award for Home Theater and Media Room $150,000 and over - Dallas Renovation Group
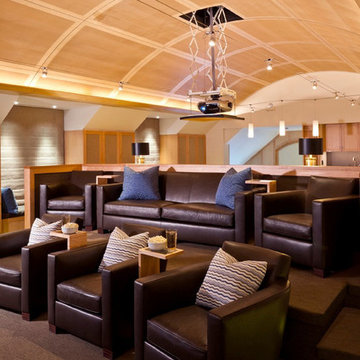
A desire for a more modern and zen-like environment in a historical, turn of the century stone and stucco house was the drive and challenge for this sophisticated Siemasko + Verbridge Interiors project. Along with a fresh color palette, new furniture is woven with antiques, books, and artwork to enliven the space. Carefully selected finishes enhance the openness of the glass pool structure, without competing with the grand ocean views. Thoughtfully designed cabinetry and family friendly furnishings, including a kitchenette, billiard area, and home theater, were designed for both kids and adults.
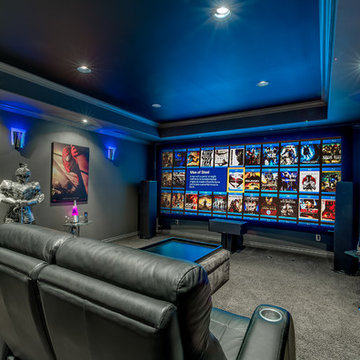
The business end of this state of the art Home Theater. The screen is the latest - 2:35 aspect (anamorphic), constant height and uses a high resolution projector to project the huge image with no black bars. Check out the Blu-ray movies cover art displayed on the screen. A kaleidescape movie/music server allows them to watch any movie they want at the absolute highest quality. K&W Audio - it's great when a plan comes together.
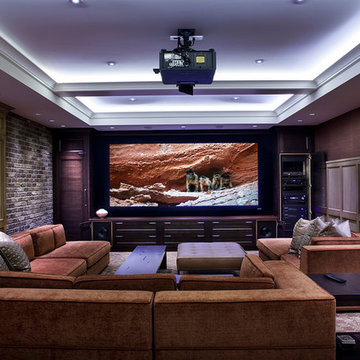
CEDIA 2013 Triple Gold Winning Project "Historic Renovation". Winner of Best Integrated Home Level 5, Best Overall Documentation and Best Overall Integrated Home. This project features full Crestron whole house automation and system integration. Graytek would like to recognize; Architerior, Teragon Developments, John Minty Design and Wiedemann Architectural Design. Photos by Kim Christie
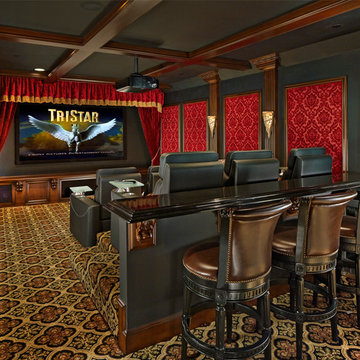
The Before photo shows the basic bones of this bonus room, and this photo shows the result. A family friendly, warm, comfortable, and elegant entertainment suite.
Photo by: Ken Vaughn Photography
Home Theatre Design Photos
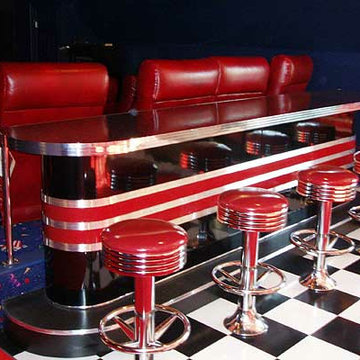
Happy Customer, Poquoson, VA
Why go to out the movies, when you can bring the move theater at home to you! The custom bar and floor mounted bar stools add such a nice play to enjoy some food while taking in the big screen. Thanks to our happy customer for sharing these photos with us and the world. Glad we were able to work with you in designing your at home movie theater. What a great retro theater home bar!
If you have any questions about our in home move theater displays, diner booth sets, or home bars send us an email or call 1-800-507-7632.
5
