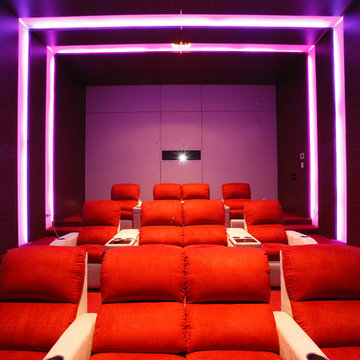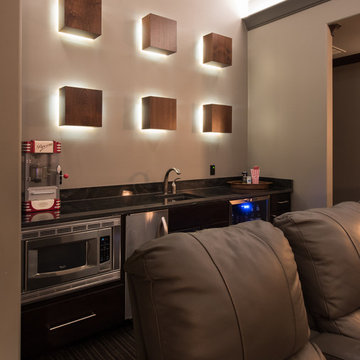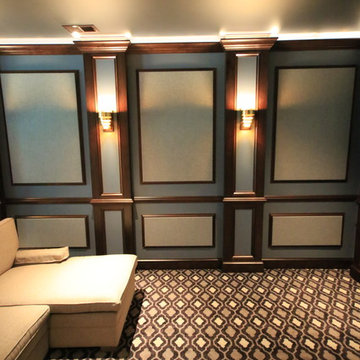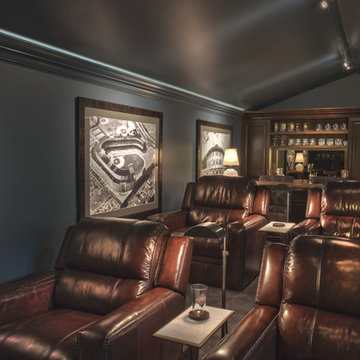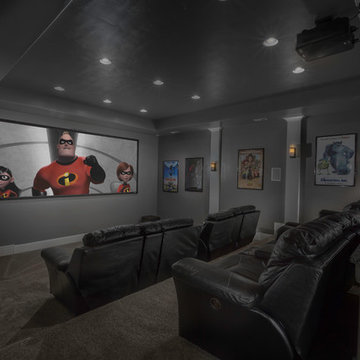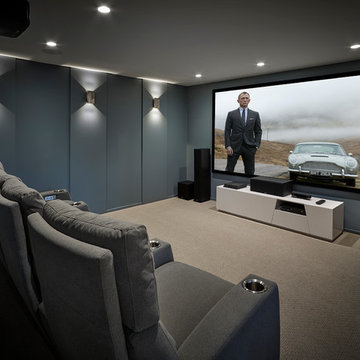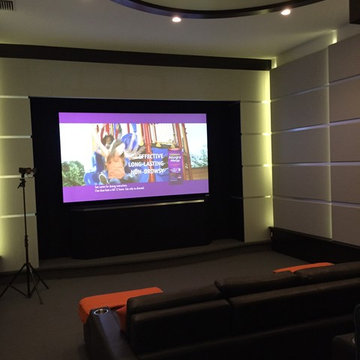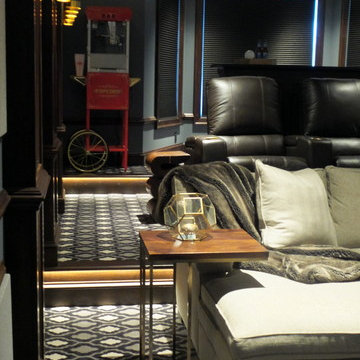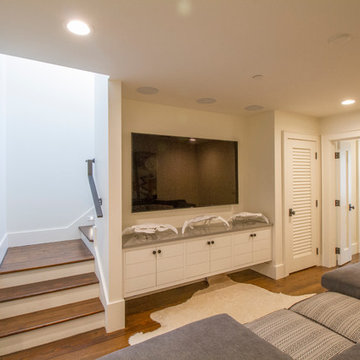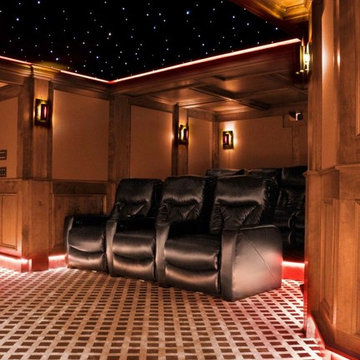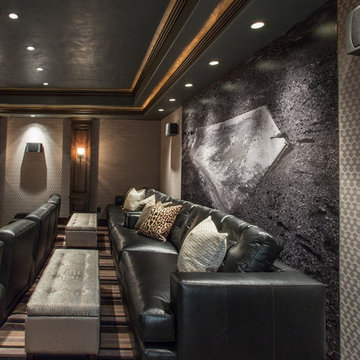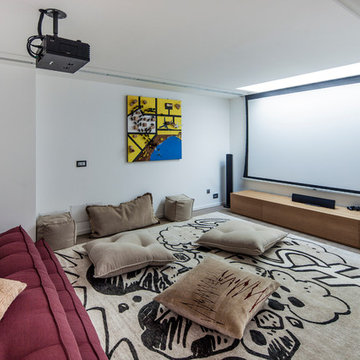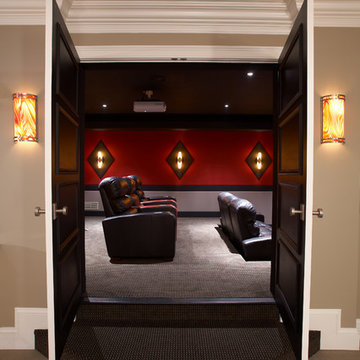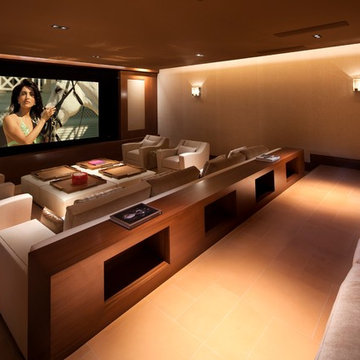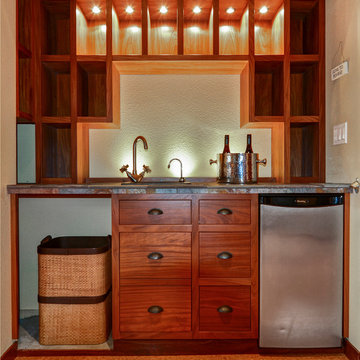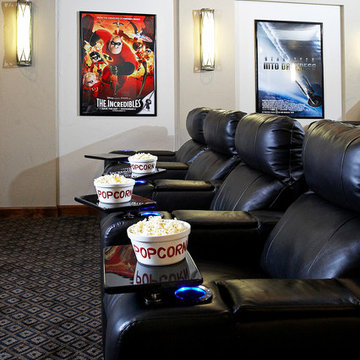Home Theatre Design Photos
Refine by:
Budget
Sort by:Popular Today
81 - 100 of 75,007 photos
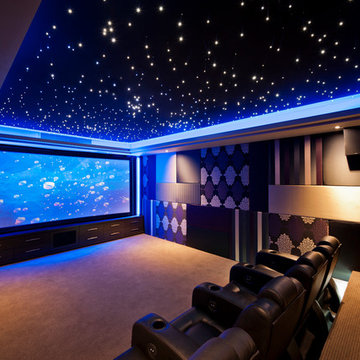
The ceiling has several small down lights in it to create a starry night effect. The theatre has seating on two levels and the leather arm chairs create a luxurious cinema feel.
Find the right local pro for your project
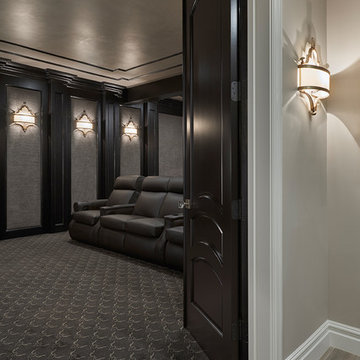
Entry way to the Theater room. Full design of all Architectural details and finishes with turn-key furnishings and styling throughout.
Photography by Carlson Productions, LLC
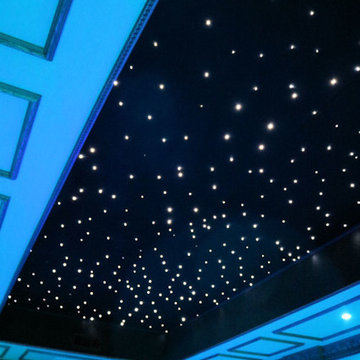
Basement room converted into a Home Theater room. New walls and ceiling were built. Fully insulated. All custom woodwork, acoustic panels, fiber optic ceiling with shooting star, new carpet and seating. LED RGB ceiling lights add to the atmosphere allowing over 30 color options in the room. programmable mood lighting is available. In-wall speakers, projector screen with motorized masking system, custom leather door. Projector sits on a shelf on the back wall in the room.
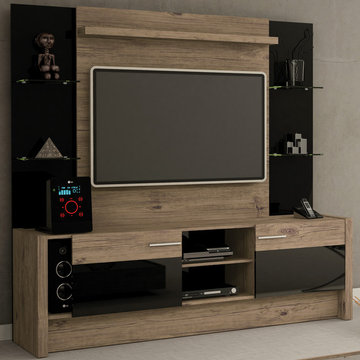
Aligned with the true concept of a home theater, Morning Side comes to the market bringing beauty and functionality to your surroundings. With a clean design inspired by the trend of TV stands with panels, this product has built-in brackets allowing you to mount your TV without using the wall. Four sleek glass shelves allow for added homey touches such as flowers or trophies, with sliding doors to hide the bottom compartment, store your favorite DVD's or home videos for easy access. With a long built-in table, keep a clean tidy clutter-free space, or utilize it to store your phone, speakers, or an array of magazines. The possibilities with this entertainment center are endless. The free standing item allows you to have no wall damages. The Nature and Nude and Black tones add a touch of sophistication to the room. The Pro-Touch finish, which revolutionized the market, includes a High definition, ultra-resistant finish with the texture of natural wood, and stylish wood patterns. The unique paint is protected by the Microban Antibacterial Protection.
Home Theatre Design Photos
5
