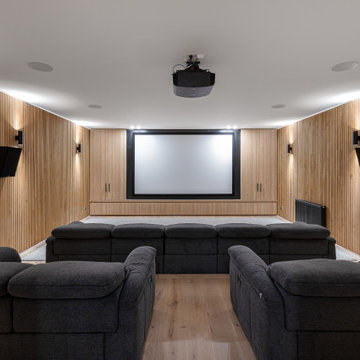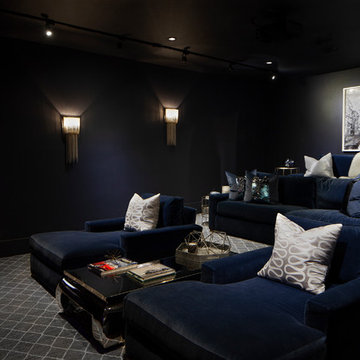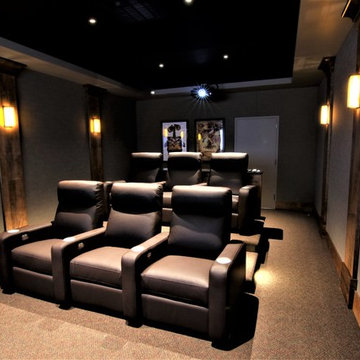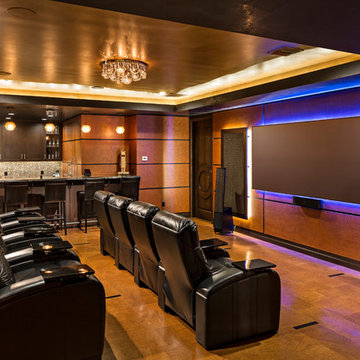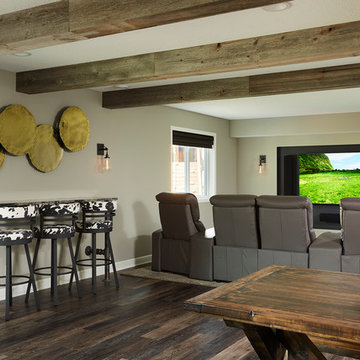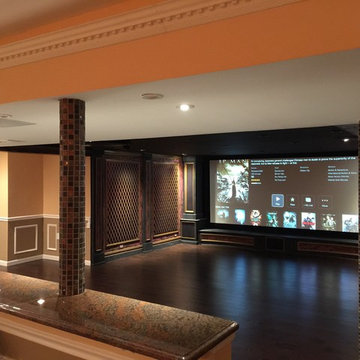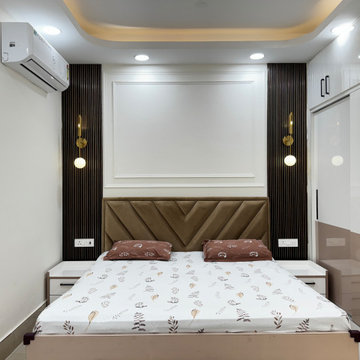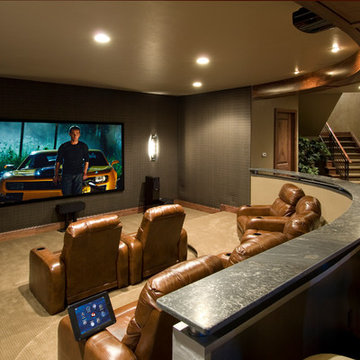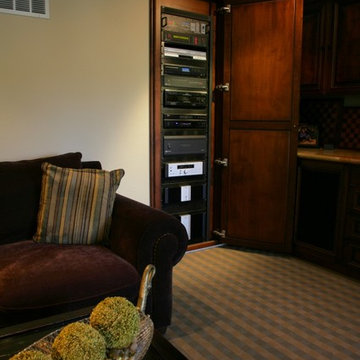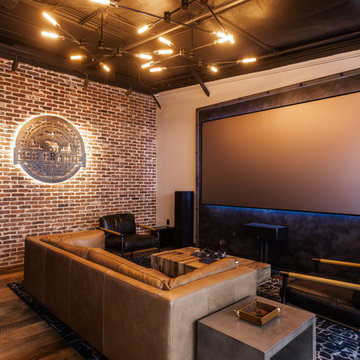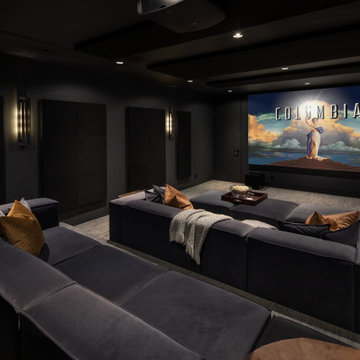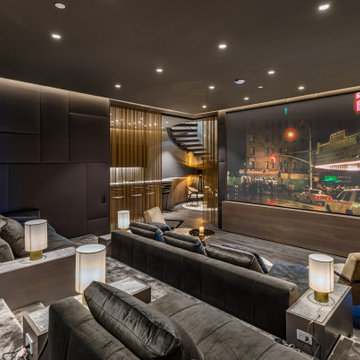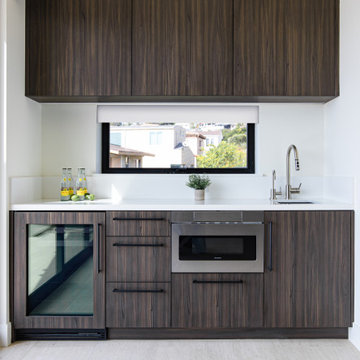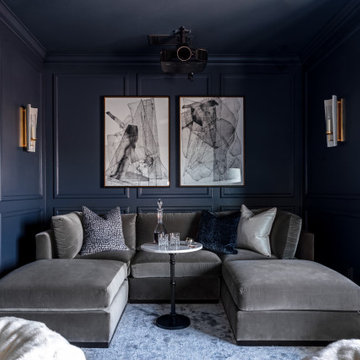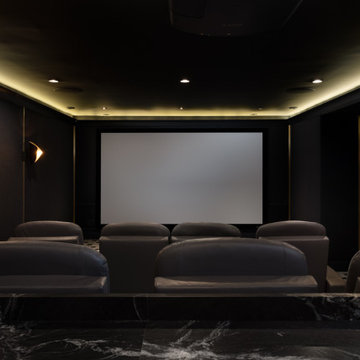Home Theatre Design Photos
Refine by:
Budget
Sort by:Popular Today
1 - 20 of 75,148 photos
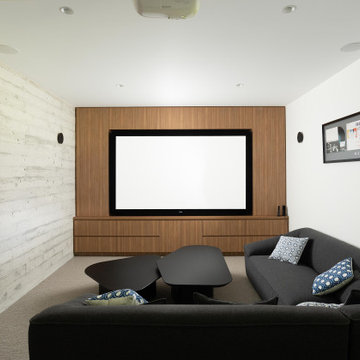
The home theatre is located downstairs, tucked into the slope. It has a built in wall unit and projector screen for watching movies.
Find the right local pro for your project

Probably our favorite Home Theater System. This system makes going to the movies as easy as going downstairs. Based around Sony’s 4K Projector, this system looks incredible and has awesome sound. A Stewart Filmscreen provides the best canvas for our picture to be viewed. Eight speakers by B&W (including a subwoofer) are built into the walls or ceiling. All of the Equipment is hidden behind the screen-wall in a nice rack – out of the way and more importantly – out of view.
Using the simple remote or your mobile device (tablet or phone) you can easily control the system and watch your favorite movie or channel. The system also has streaming service available along with the Kaleidescape System.

Custom media room home theater complete with gray sectional couch, gray carpet, black walls, projection tv, stainless steel wall sconces, and orange artwork to finish the look.

Laurel Way Beverly Hills luxury home theater with glass wall garden view. Photo by William MacCollum.
Home Theatre Design Photos
1
