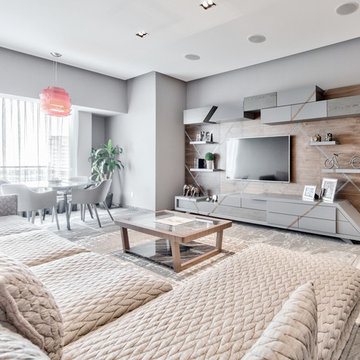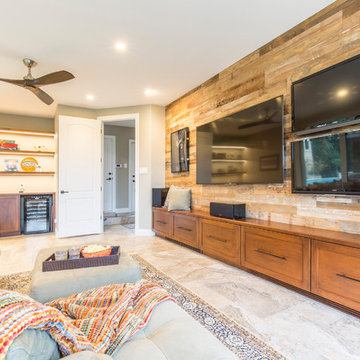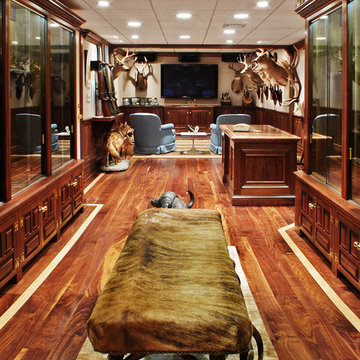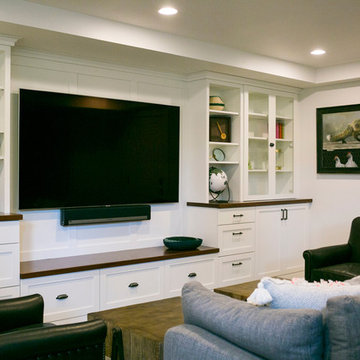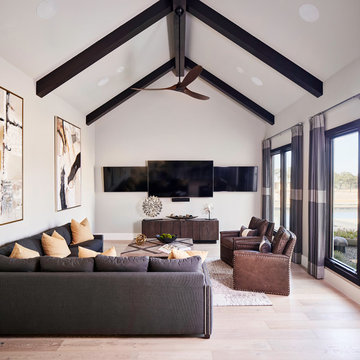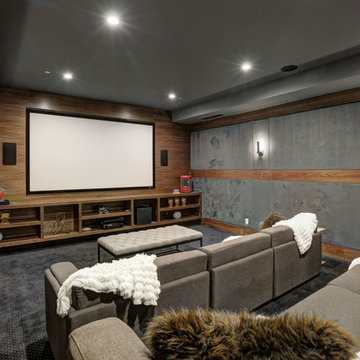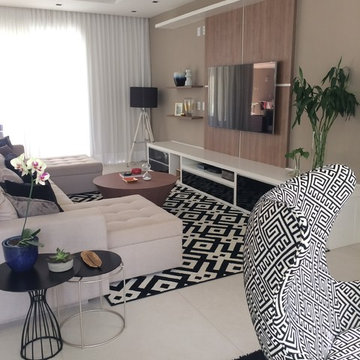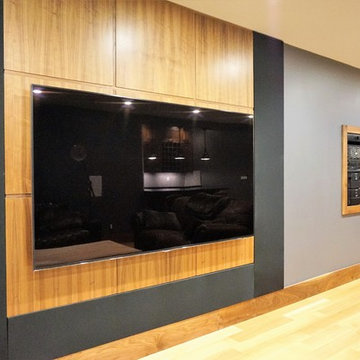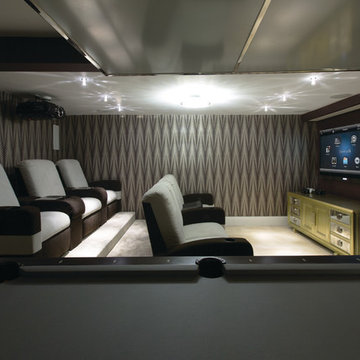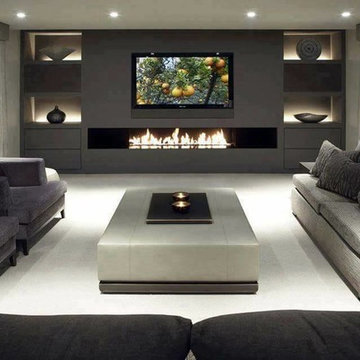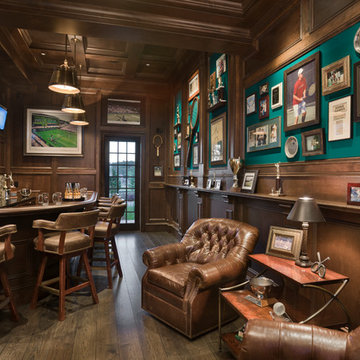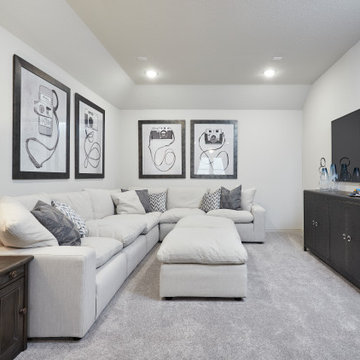Home Theatre Design Photos with a Wall-mounted TV
Refine by:
Budget
Sort by:Popular Today
141 - 160 of 4,411 photos
Item 1 of 2
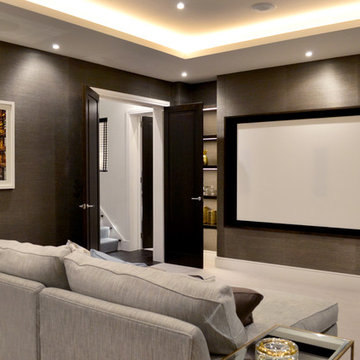
Striking photographs of derelict, abandoned places by Gina Soden are the perfect, atmospheric addition to this basement home cinema.
Photography by Teddy Hall
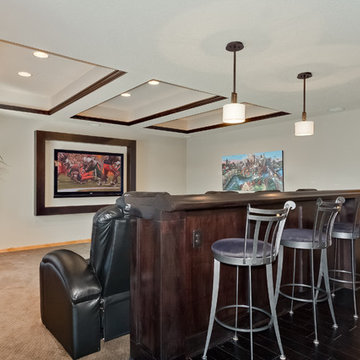
This simplistic design showcases the flatscreen television without taking all the attention. The drink ledge allows for additional seating for events and gives the space a theater feel.
©Finished Basement Company.
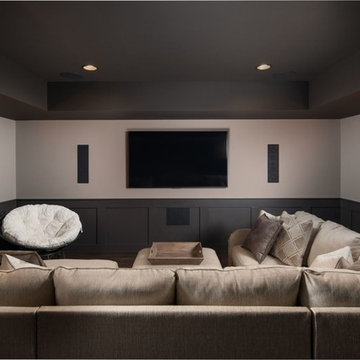
Take Friday night movie night up a notch with your own home theater room! From the best sound reception to the most comfortable layout, 5th Generation Contracting always creates the ultimate spaces for relaxation and entertainment.
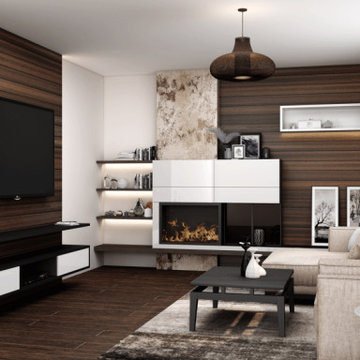
Modern TV units have become a prominent feature in many households, as the average person spends approximately three hours per day watching television. Many options range from minimalistic and sleek designs to custom-made units offering ample storage space. Innovative features such as integrated sound systems and ambient lighting are gaining popularity with technological advancements. In today’s fast-paced world, a well-designed TV unit is a source of entertainment and a practical addition to any modern living room. This article will introduce some unique and practical Contemporary TV Unit designs you can incorporate into your home. Let’s get started!
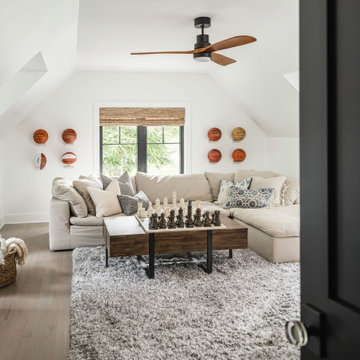
The bonus room is light filled and set up for hanging out. A super comfortable sectional with plush shag rug invite lounging. Oversized chess board and displayed sports memorabilia complete the space.
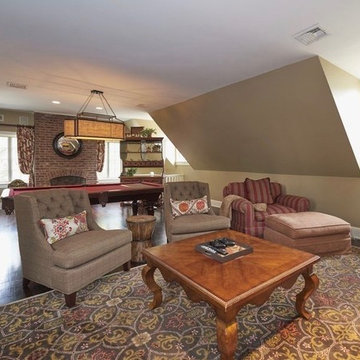
An incredible English Estate with old world charm and unique architecture,
A new home for our existing clients, their second project with us.
We happily took on the challenge of transitioning the furniture from their current home into this more than double square foot beauty!
Elegant arched doorways lead you from room to room....
We were in awe with the original detailing of the woodwork, exposed brick and wide planked ebony floors.
Simple elegance and traditional elements drove the design.
Quality textiles and finishes are used throughout out the home.
Warm hues of reds, tans and browns are regal and stately.
Luxury living for sure.
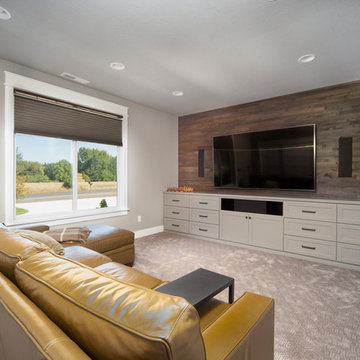
The original ranch style home was built in 1962 by the homeowner’s father. She grew up in this home; now her and her husband are only the second owners of the home. The existing foundation and a few exterior walls were retained with approximately 800 square feet added to the footprint along with a single garage to the existing two-car garage. The footprint of the home is almost the same with every room expanded. All the rooms are in their original locations; the kitchen window is in the same spot just bigger as well. The homeowners wanted a more open, updated craftsman feel to this ranch style childhood home. The once 8-foot ceilings were made into 9-foot ceilings with a vaulted common area. The kitchen was opened up and there is now a gorgeous 5 foot by 9 and a half foot Cambria Brittanicca slab quartz island.
Home Theatre Design Photos with a Wall-mounted TV
8
