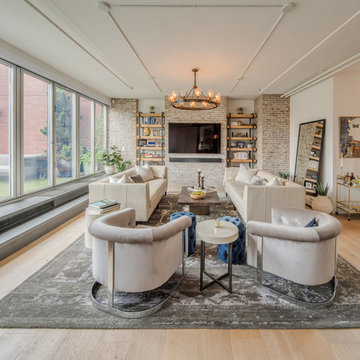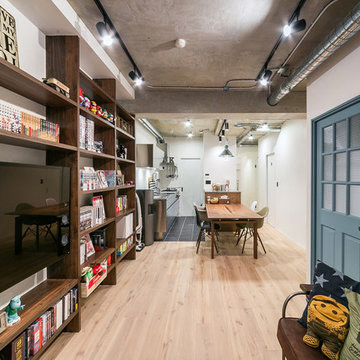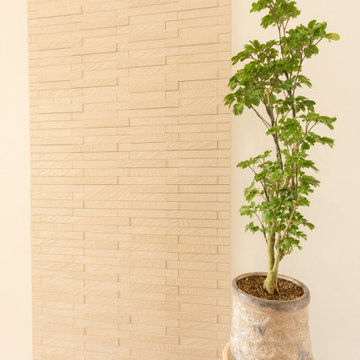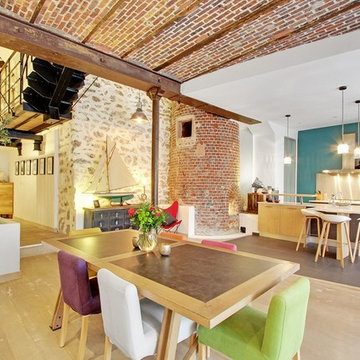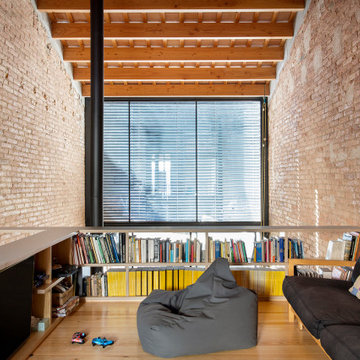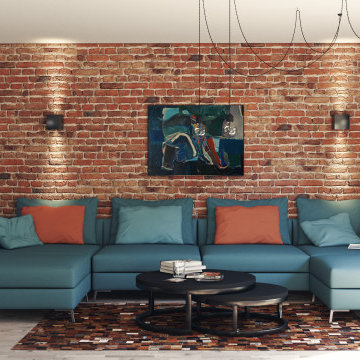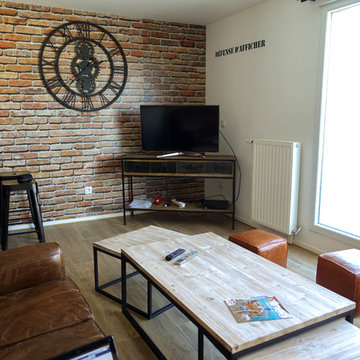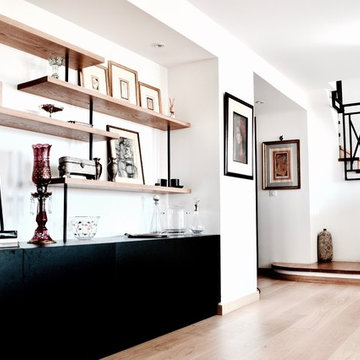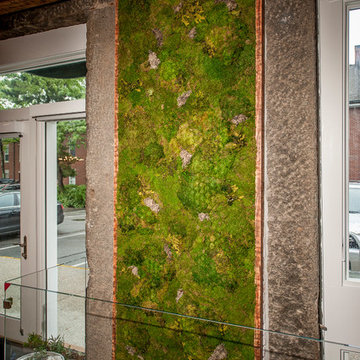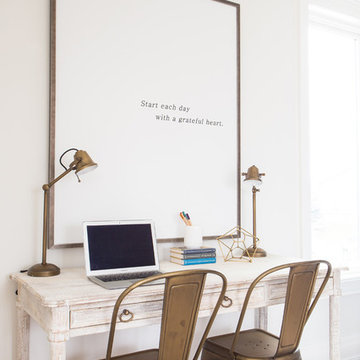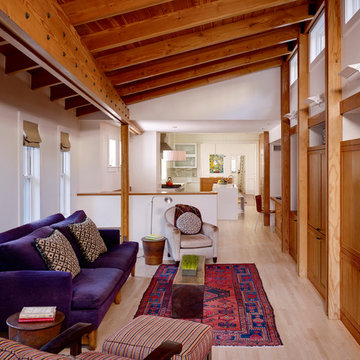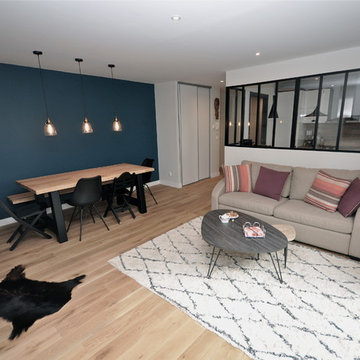Industrial Family Room Design Photos with Light Hardwood Floors
Refine by:
Budget
Sort by:Popular Today
141 - 160 of 449 photos
Item 1 of 3
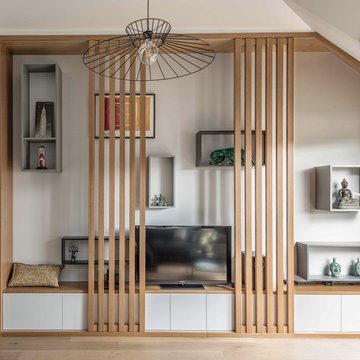
Un grand ensemble meuble TV avec niches ouvertes murales et des panneaux coulissants, le tout sur-mesure
Styliste : Céline Hassen – Photographe : Christophe Rouffio
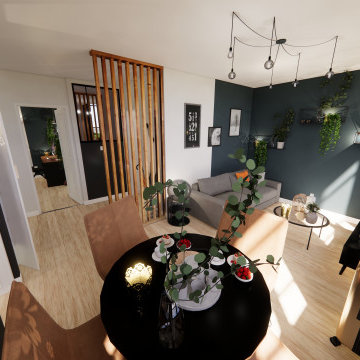
La suspension araignée vient habiller le plafond et renforcer le style industriel donné à l'appartement.
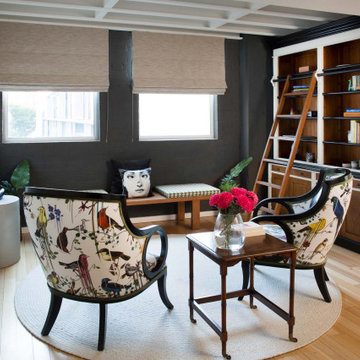
From little things, big things grow. This project originated with a request for a custom sofa. It evolved into decorating and furnishing the entire lower floor of an urban apartment. The distinctive building featured industrial origins and exposed metal framed ceilings. Part of our brief was to address the unfinished look of the ceiling, while retaining the soaring height. The solution was to box out the trimmers between each beam, strengthening the visual impact of the ceiling without detracting from the industrial look or ceiling height.
We also enclosed the void space under the stairs to create valuable storage and completed a full repaint to round out the building works. A textured stone paint in a contrasting colour was applied to the external brick walls to soften the industrial vibe. Floor rugs and window treatments added layers of texture and visual warmth. Custom designed bookshelves were created to fill the double height wall in the lounge room.
With the success of the living areas, a kitchen renovation closely followed, with a brief to modernise and consider functionality. Keeping the same footprint, we extended the breakfast bar slightly and exchanged cupboards for drawers to increase storage capacity and ease of access. During the kitchen refurbishment, the scope was again extended to include a redesign of the bathrooms, laundry and powder room.
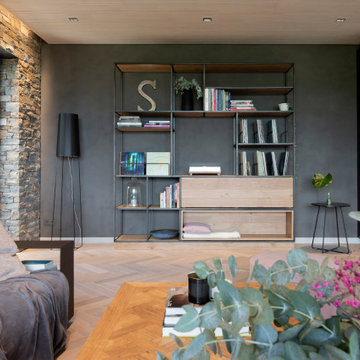
Jedes Möbel mit Funktion. Das Stahlregalmöbel nimmt die Plattensammlung der Bauherren auf, daneben ist der Weintemperierschrank harmonisch in ein Einbaumöbel integriert.
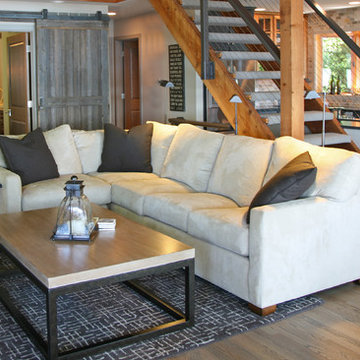
What a great lake house! The oak floors were stripped and stained in a grayed out tone that still reveals the beauty of the wood. Barn doors were installed over the new mudroom space that was borrowed from the previous walk in closet for the master bedroom~ I am not sure how a family functioned without this great drop zone. All is well in this great space.
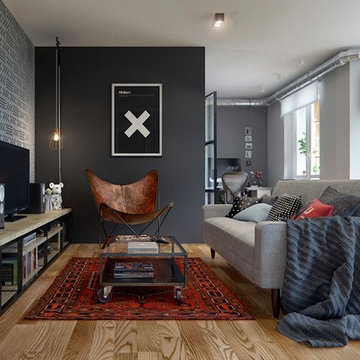
WOHNBERATUNG
als professionelle Innenarchitektin biete ich Ihnen eine Wohnberatung zu Ihren Budgetvorgaben.
Aufwertung von Wohnräumen, Küchen, Bädern, Kinder-, Jugendzimmer und Büros aber auch Restaurants und Arztpraxen!!
Der individuellen Planungsservice richtet sich an jene, die preiswerte und unkomplizierte Hilfe wünschen.
Bietet interessante gut durchdachte Lösungen. Gewissenhaft wird ein auf die Wünsche des Kunden abgestimmtes Wohnkonzept erarbeitet.
Im Vordergrund stehen dabei die räumliche, gestalterische und funktionale Persönlichkeit des Kunden.
3D Entwurf und virtuelle Begehungen
Wohntypologie
Farb- und Stilberatung Einkaufsbegleitung
zweimaliger Besuch
Sie ziehen um und wissen nicht wie die vorhandenen Möbel perfekt in den neuen Raum passen? Oder sind Sie sich vielleicht unsicher welches Zimmer welche Funktion erfüllen kann? Ich berate Sie gern. Sie kennen jemanden, der bald ein Kind bekommt oder sich räumlich verändert? Sie suchen noch nach einem außergewöhnlichen Geschenk? Auch hier ist die Farbberatung eine willkommene Abwechslung und wird sehr gut angenommen.
Sie sind sich unsicher, welche Wandfarben zu Ihren Möbel und Ihren Räumlichkeiten passen?
Dann kontaktieren Sie mich.
Freue mich auf Ihre Anfrage Ihre Innenarchitektin
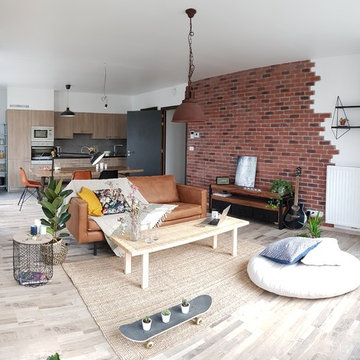
Notre client avait besoin d’un accompagnement personnalisé, solide et professionnel lors de la phase travaux et de la réception de son appartement.
En fin de chantier, il a souhaité faire appel à notre équipe pour donner un style à son appartement, livré brut et sans finitions.
Notre accompagnement est allé du choix des matériaux de finitions, à la proposition des ambiances et des pièces déco qui lui permettraient de personnaliser son intérieur à moindre coûts.
L’appartement que nous lui avons livré est résolument moderne, empreint d’un style industriel complètement assumé, avec son mur de briques rouges, son sol en bois vieilli et son mobilier en métal noirci.
Le point fort de l’appartement étant sa luminosité, le choix de teintes sombres permettait de donner du caractère au lieu. C’est ainsi que le parti pris de réaliser les portes en couleur noir fonte a permis d’amener cette touche industrielle jusque dans les pièces plus intimes comme la chambre et la salle de bains.
(c) V6R.Chitecture
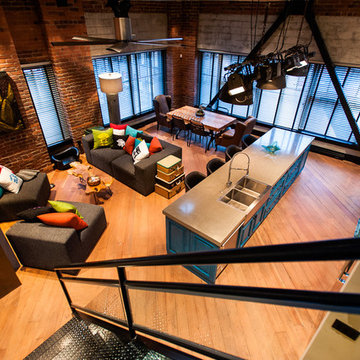
Beyond Beige Interior Design,
www.beyondbeige.com
Ph: 604-876-3800
Randal Kurt Photography,
Craftwork Construction,
Scott Landon Antiques.
Industrial Family Room Design Photos with Light Hardwood Floors
8
