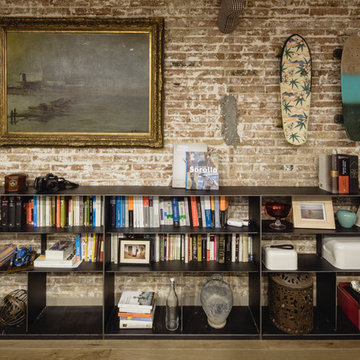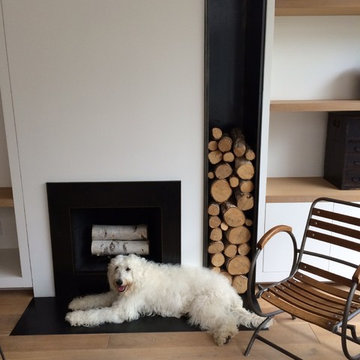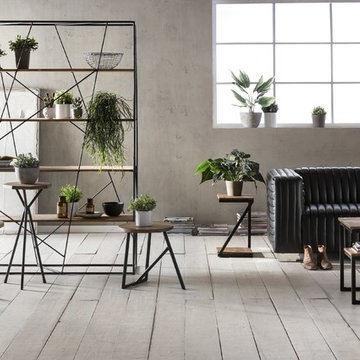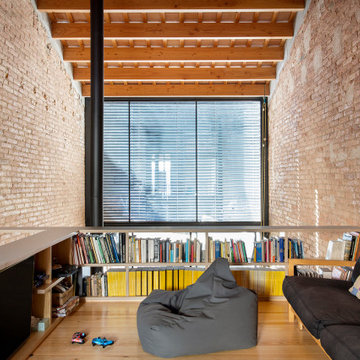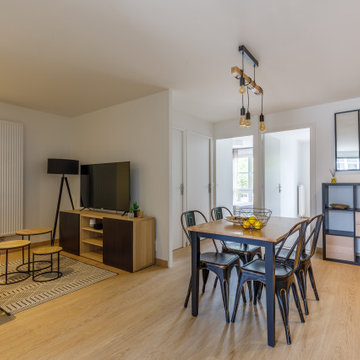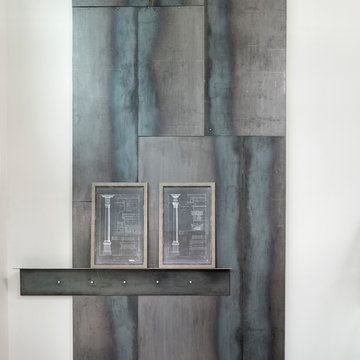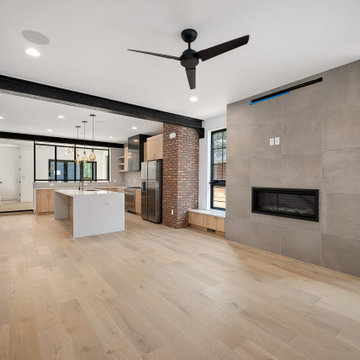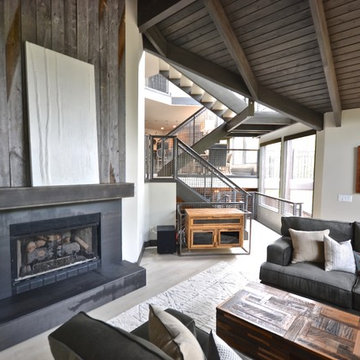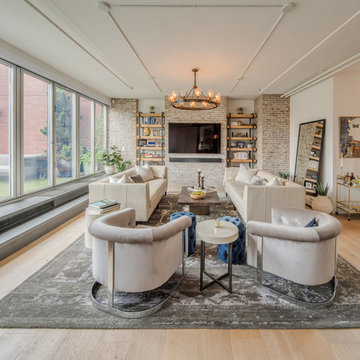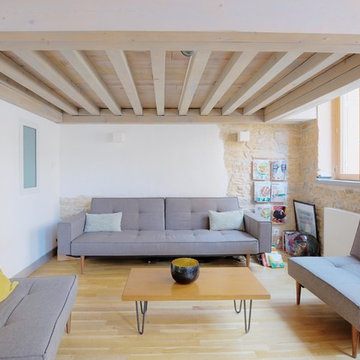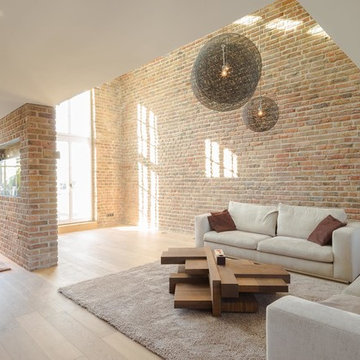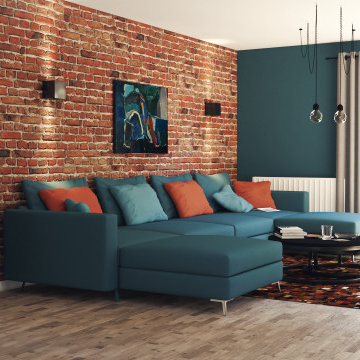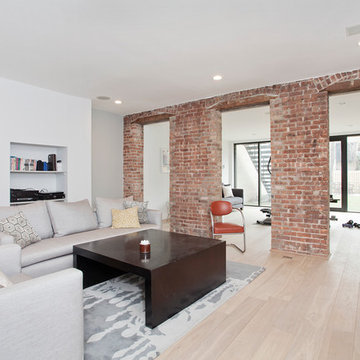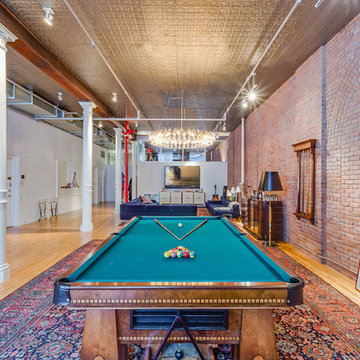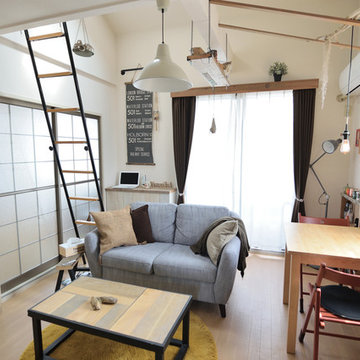Industrial Family Room Design Photos with Light Hardwood Floors
Refine by:
Budget
Sort by:Popular Today
81 - 100 of 451 photos
Item 1 of 3
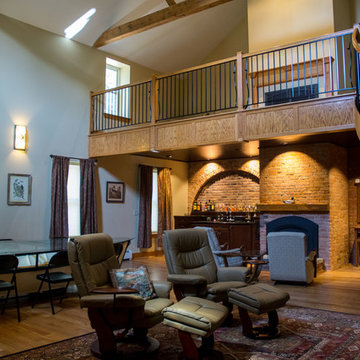
A view in the roadside building showing the renovated boiler room, turned into a Great Room with stacked fireplaces (main floor/ loft) , bar and exposed brick and roof trusses.
Photo credit: Alexander Long (www.brilliantvisual.com)
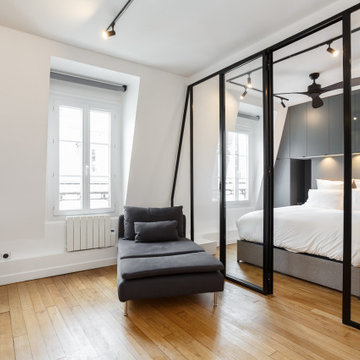
Notre client, primo-accédant, a fait l'acquisition d'un studio de 25m2. L'appartement était neuf mais nécessitait quelques adaptations pour ne perdre aucun espace.
Avant, une porte classique et un mur séparait la chambre de la pièce de vie. Nous avons tout supprimé afin de créer cette verrière noire en double vitrage sur mesure. Les montants en acier thermolaqués font échos aux plafonniers et au ventilateur.
Dans la chambre, plusieurs menuiseries ont été créées par nos experts. Que ce soit la tête de lit avec ses rangements et son éclairage intégré, ou encore le dressing-buanderie qui renferme la machine à laver et le linge de notre client.
Dans la pièce de vie, nos équipes ont conçu un magnifique bureau sur mesure par nos équipes à l'aide de caissons @ikeafrance .
Toutes nos menuiseries ont été habillées par la peinture Down Pipe de @farrowandball. Un gris plomb fabuleux contenant des tons sous-jacents de bleu. Idéal pour donner de la profondeur et de la complexité à l'espace.
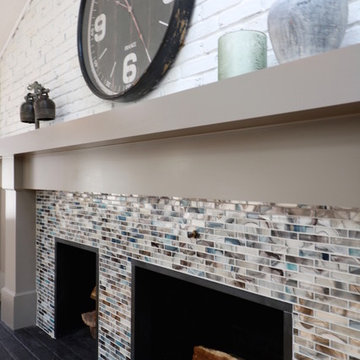
This renovation included a contemporary and industrial design for their kitchen, family room, eating nook and dining room.
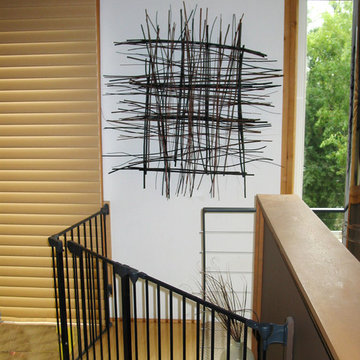
The interior design upstairs is natural, earthy, and textural. This wall sculpture echoes the metal interior gates, playing off of the architectural elements in the the decoration of the space. Industrial Loft Home, Seattle, WA. Belltown Design. Photography by Paula McHugh
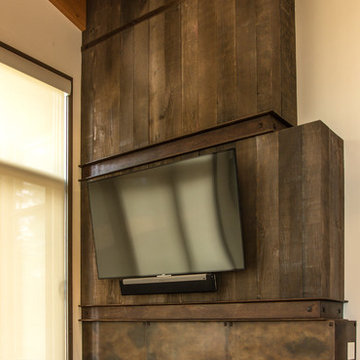
Fireplace and media wall in hammered and patina steel, weathered steel beams and re claimed cedar siding. Bleached oak flooring, cedar T& G ceilings and Glulam beams.
Industrial Family Room Design Photos with Light Hardwood Floors
5
