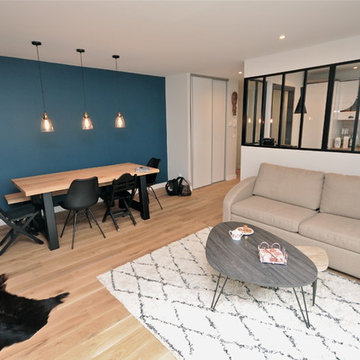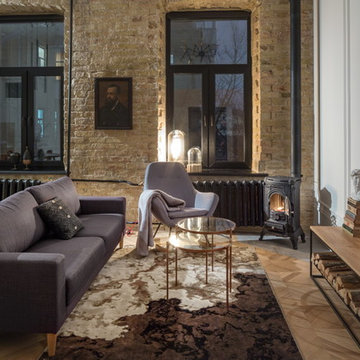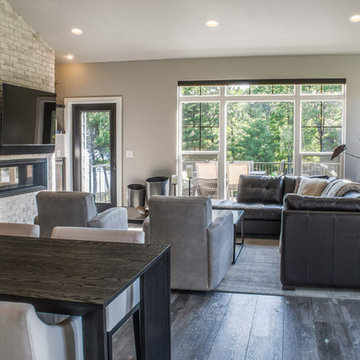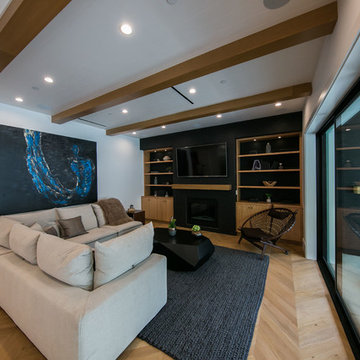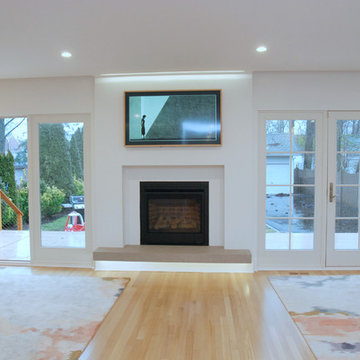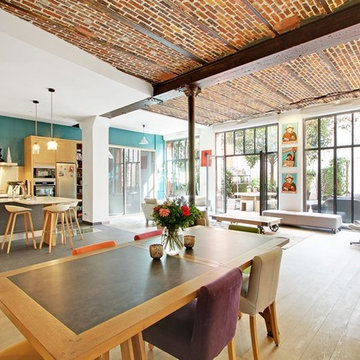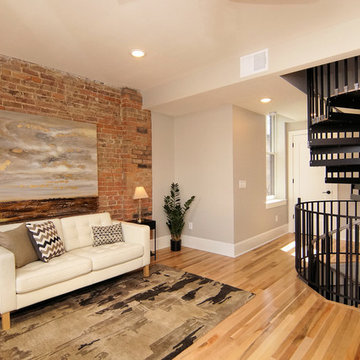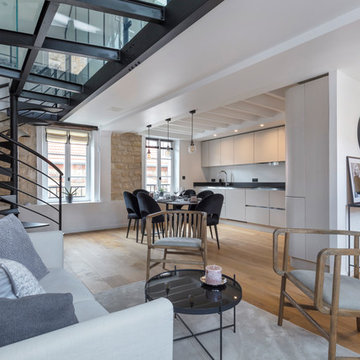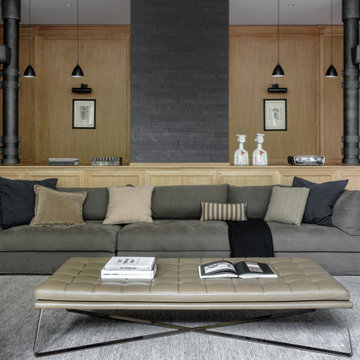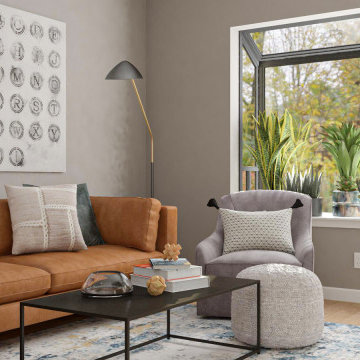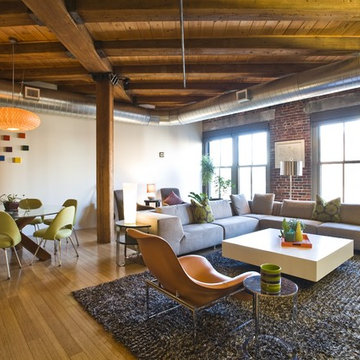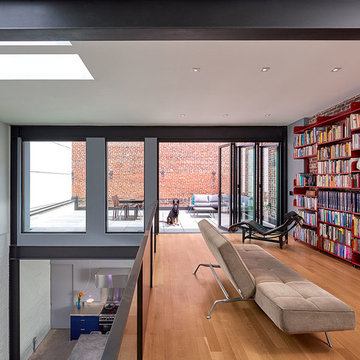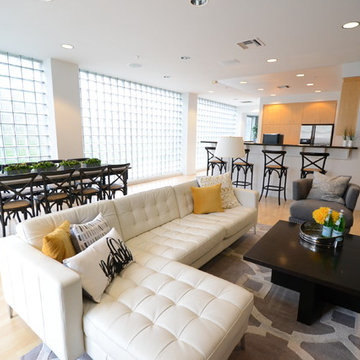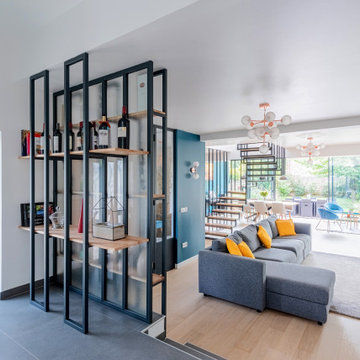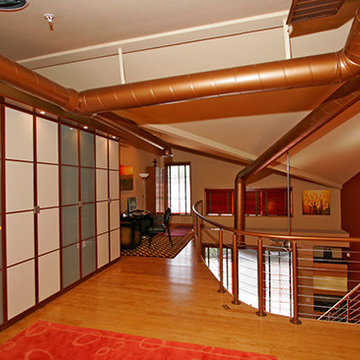Industrial Family Room Design Photos with Light Hardwood Floors
Refine by:
Budget
Sort by:Popular Today
161 - 180 of 451 photos
Item 1 of 3
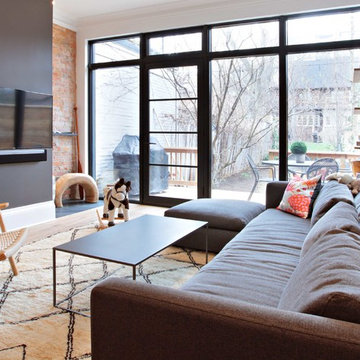
Our client wanted an open concept space in a long narrow home that left original textures and details untouched. A brick wall was exposed as a walnut kitchen and floor-to-ceiling glazing were added. Highlights are a Beni Ourain Moroccan rug from the Atlas Mountains and a CH-25 chair from our favourite Scandinavian furniture designer Hans Wegner.Construction by Greening Homes
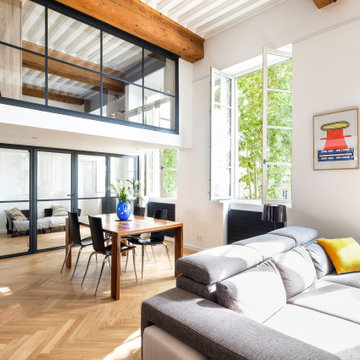
Dans la pièce de vie, le carrelage a été remplacé par un parquet à batons rompus, une grande bibliothèque sur mesure a été conçu pour masquer la forme arrondie de la mezzanine et les solives ont été peintes en blanc pour apporter un maximum de luminosité à la pièce
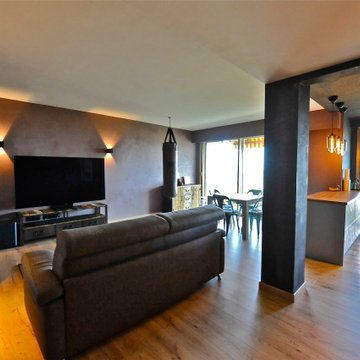
suppression de la cloison de l'entrée et de la cuisine pour un espace ouvert et chaleureux
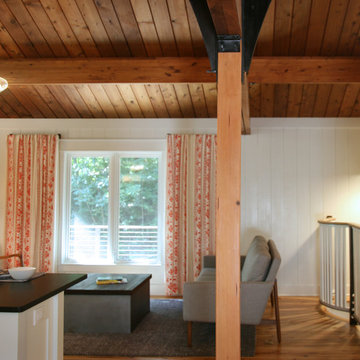
These structural steel supports are both functional and decorative at the same time. Keeping the wood beams and ceilings, and enhancing them with natural oils was the ticket to success with this older A frame cottage. Painting out the walls was the second ticket. The marriage of materials keeps this cottage cozy and still fresh at the same time.
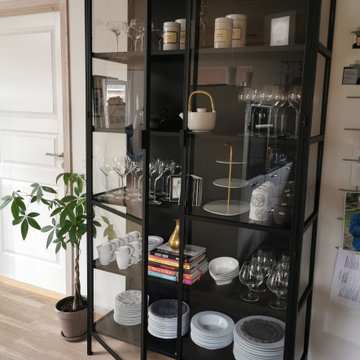
Efter billede.
Skabet har glas på 3 sider, det gør at lyset kan trænge igennem skabet, og derfor ikke virker tungt i rummet.
Husk dog at alt kan ses, og derfor er det vigtigt at sorterer i tingene. Du skal kun fremhæve de ting du kan lide at se på og giv det luft så det er overskueligt.
Trods skabet er bredere og højere, så syner det ikke større.
Industrial Family Room Design Photos with Light Hardwood Floors
9
