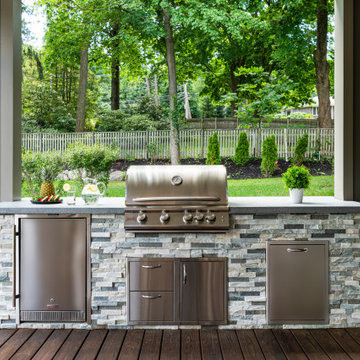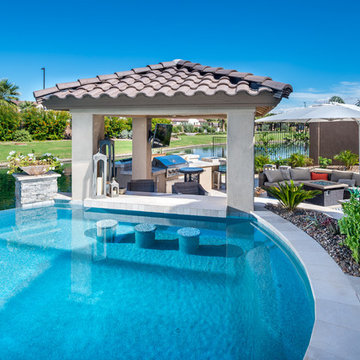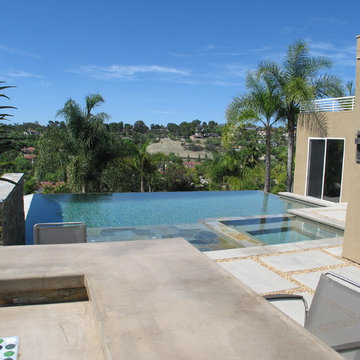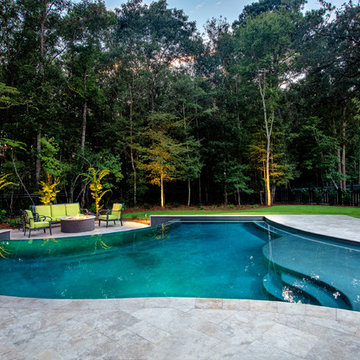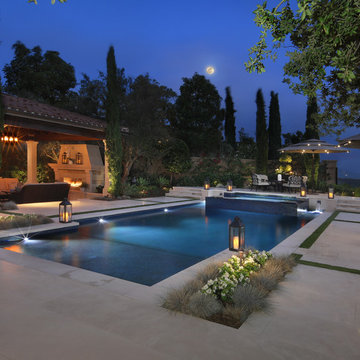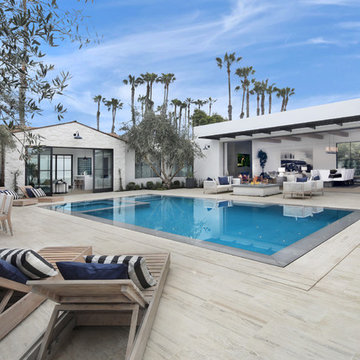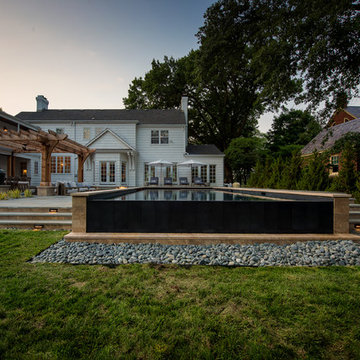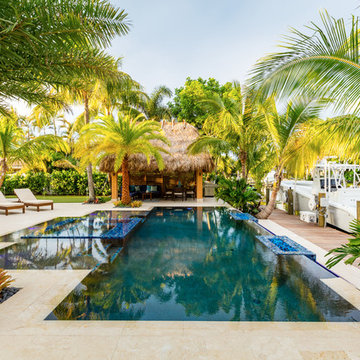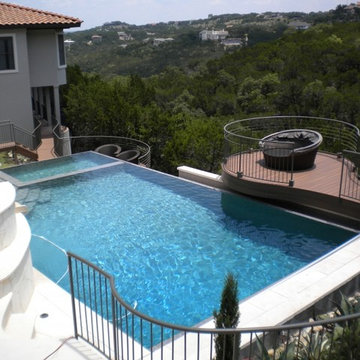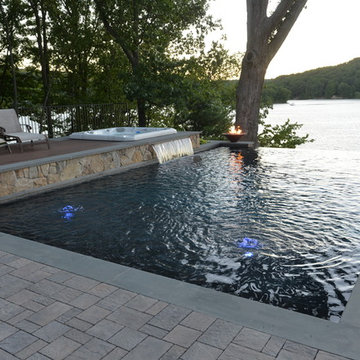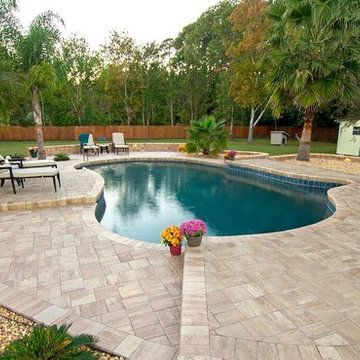Infinity Pool Design Ideas
Refine by:
Budget
Sort by:Popular Today
121 - 140 of 15,573 photos
Item 1 of 2
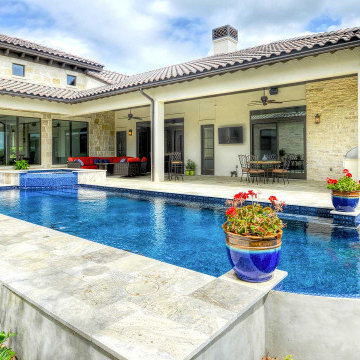
This beautiful pool sits in the center of this beautiful home. The knife edge provides the look of an infinity pool, over looking the Clubs at Cordillera Ranch.
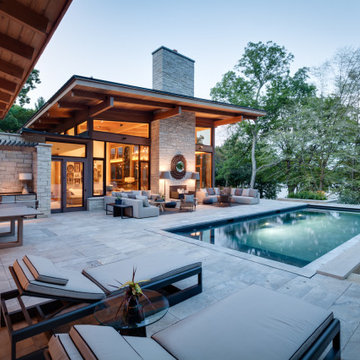
The owners requested a Private Resort that catered to their love for entertaining friends and family, a place where 2 people would feel just as comfortable as 42. Located on the western edge of a Wisconsin lake, the site provides a range of natural ecosystems from forest to prairie to water, allowing the building to have a more complex relationship with the lake - not merely creating large unencumbered views in that direction. The gently sloping site to the lake is atypical in many ways to most lakeside lots - as its main trajectory is not directly to the lake views - allowing for focus to be pushed in other directions such as a courtyard and into a nearby forest.
The biggest challenge was accommodating the large scale gathering spaces, while not overwhelming the natural setting with a single massive structure. Our solution was found in breaking down the scale of the project into digestible pieces and organizing them in a Camp-like collection of elements:
- Main Lodge: Providing the proper entry to the Camp and a Mess Hall
- Bunk House: A communal sleeping area and social space.
- Party Barn: An entertainment facility that opens directly on to a swimming pool & outdoor room.
- Guest Cottages: A series of smaller guest quarters.
- Private Quarters: The owners private space that directly links to the Main Lodge.
These elements are joined by a series green roof connectors, that merge with the landscape and allow the out buildings to retain their own identity. This Camp feel was further magnified through the materiality - specifically the use of Doug Fir, creating a modern Northwoods setting that is warm and inviting. The use of local limestone and poured concrete walls ground the buildings to the sloping site and serve as a cradle for the wood volumes that rest gently on them. The connections between these materials provided an opportunity to add a delicate reading to the spaces and re-enforce the camp aesthetic.
The oscillation between large communal spaces and private, intimate zones is explored on the interior and in the outdoor rooms. From the large courtyard to the private balcony - accommodating a variety of opportunities to engage the landscape was at the heart of the concept.
Overview
Chenequa, WI
Size
Total Finished Area: 9,543 sf
Completion Date
May 2013
Services
Architecture, Landscape Architecture, Interior Design
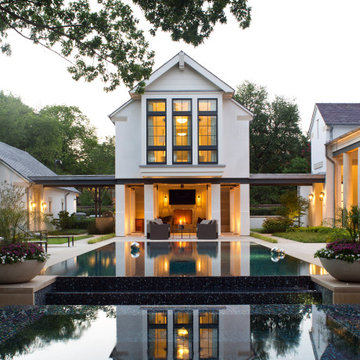
Some say that Ralph Duesing has created a new architectural style in designing this home. Located in the Preston Hollow neighborhood of Dallas, this white stucco and lueders limestone mansion is clad with massive slabs of limestone and beautifully crafted stucco and features a negative edge all tile pool and spa surrounded by a lush landscape. The home was constructed by the iconic Dallas builder Randy Clowdus and the landscape was designed and constructed by M. M. Moore Construction
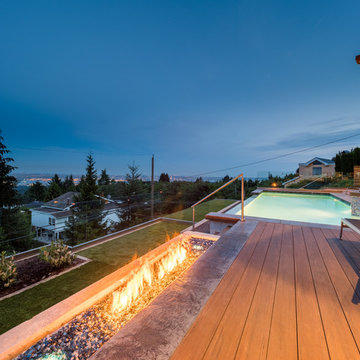
This contemporary patio features ironwood decking and pewter colored cement accents that offsets the crisp white plaster of the centerpiece swimming pool.
Photo credit: Amir Hamzehali of Royal LePage Sussex
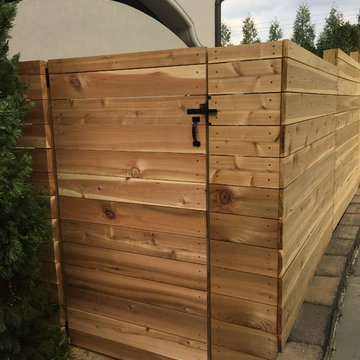
This beautiful horizontal cedar privacy fence surrounds a lovely pool by B&B Pools in Charlotte.
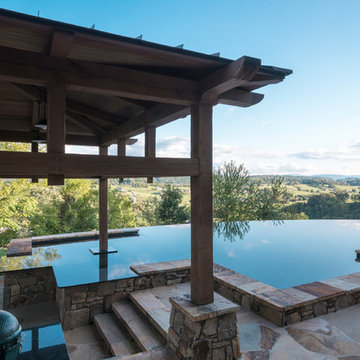
The pool uses natural stone to blend in with the house aesthetic. The pool features a large stone diving board and a swim up bar to the outdoor cabana. The cabana features a large flat screen TV on a swivel, so you can watch TV from the pool or from the outdoor kitchen under the cabana.
Photography by Todd Crawford.
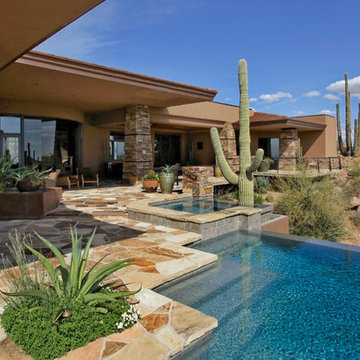
Southwest contemporary patio with infinity pool, hot tub, and flagstone flooring.
Architect: Urban Design Associates
Builder: Manship Builders
Interior Designer: Bess Jones Interiors
Photographer: Thompson Photographic
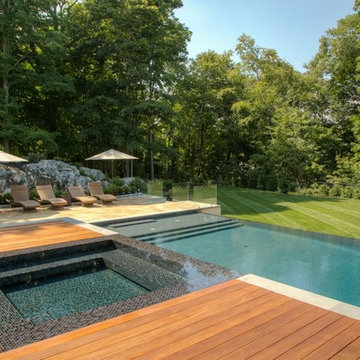
Pool:
- 22’ x 44’ infinity edge pool (66’ infinity edge)
- shallow-end sun shelf with five LED bubblers for light and water effect
- three laminar jets out of the patio to put a jet of water into each corner of the pool
- star field on pool floor with 100 points of light provided by four LED fixtures through fiber-optic cables (25 cables per fixture), subtle constellation within the hundred points of light star field
- additional LED lights, glass tile trim, including glass edge tiles
- hot tub on top of a raised marble stone wall perimeter overflow at the same height as the Brazilian teak wood deck; there is an under deck gutter 1/8 wide
- hot tub is all glass tile with a recessed toe-kick that hides the drains and light fixtures
- glass railing / barrier
Living space:
- travertine stone with marble veneer and Brazilian teak trim throughout
- custom-built wood benches, mantle, pizza oven, grill, refrigerated drawers, sink
- recessed screens that lower from the roof to enclose the entire living space when needed
Landscape:
- putting green, landscape lighting, under-cap lights
- outdoor speakers and subwoofer
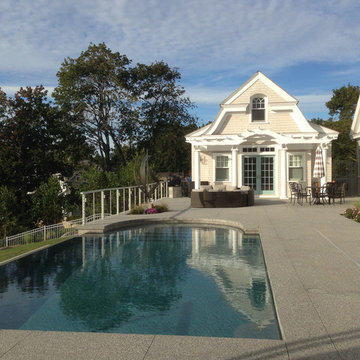
Location: Hingham, MA, USA
This newly constructed home in Hingham, MA was designed to openly embrace the seashore landscape surrounding it. The front entrance has a relaxed elegance with a classic plant theme of boxwood, hydrangea and grasses. The back opens to beautiful views of the harbor, with a terraced patio running the length of the house. The infinity pool blends seamlessly with the water landscape and splashes over the wall into the weir below. Planting beds break up the expanse of paving and soften the outdoor living spaces. The sculpture, made by a personal friend of the family, creates a stunning focal point with the open sky and sea behind.
One side of the property was densely planted with large Spruce, Juniper and Birch on top of a 7' berm to provide instant privacy. Hokonechloa grass weaves its way around Annabelle Hydrangeas and Flower Carpet Roses. The other side had an existing stone stairway which was enhanced with a grove of Birch, hydrangea and Hakone grass. The Limelight Tree Hydrangeas and Boxwood offer a fresh welcome, while the Miscanthus grasses add a casual touch. The Stone wall and patio create a resting spot between rounds of tennis. The granite steps in the lawn allow for a comfortable transition up a steeper slope.
Infinity Pool Design Ideas
7
