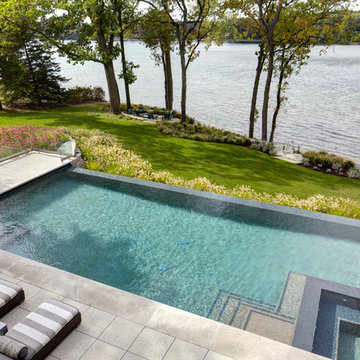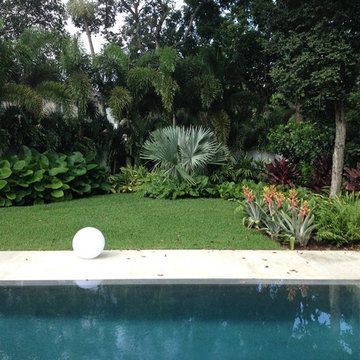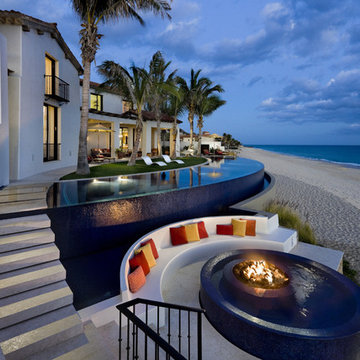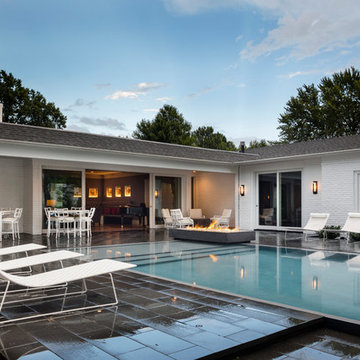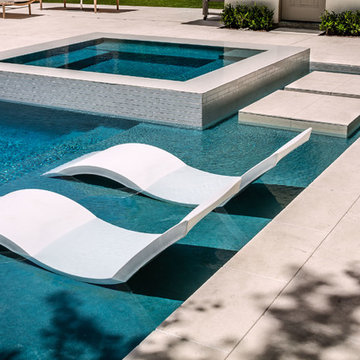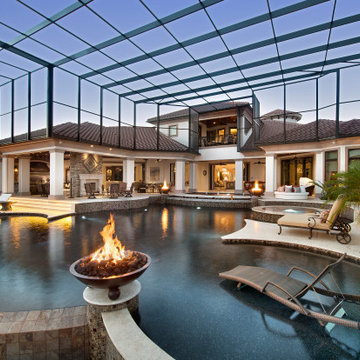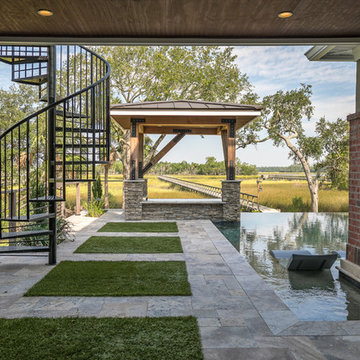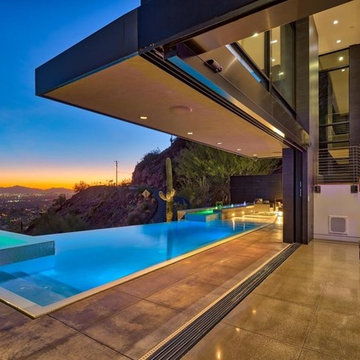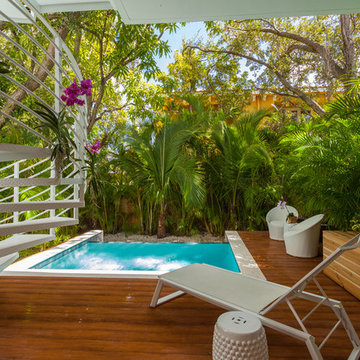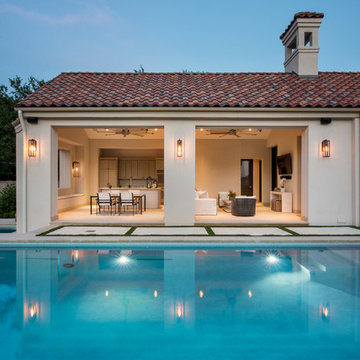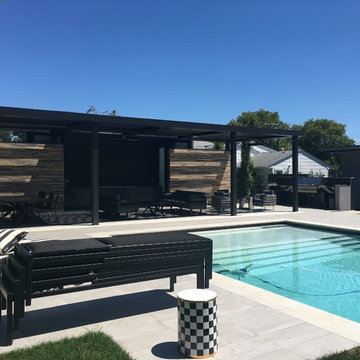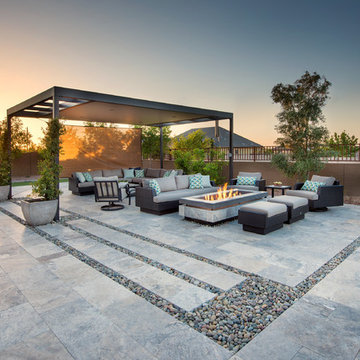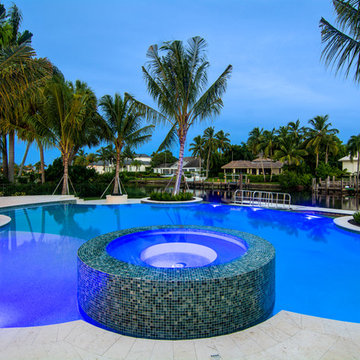Infinity Pool Design Ideas
Refine by:
Budget
Sort by:Popular Today
161 - 180 of 15,573 photos
Item 1 of 2
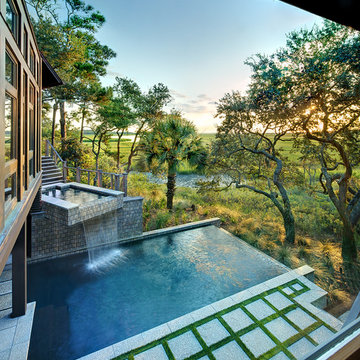
Photo Credit: Holger Hobenaus
Description: The owners of this home travel extensively and appreciate the great outdoors. Global travels shaped their desire for a home that embraces nature. The bridge connecting the sleeping and living structures allows cool ocean breezes to pass from the marsh to the front yard; decks and stairs to pool and terrace visually connect inside and out. Most walls from the street are solid, providing privacy, yet they open to rooms of glass, timber and soaring ceilings with views of Bass and Cinder Creeks and Folly Island.
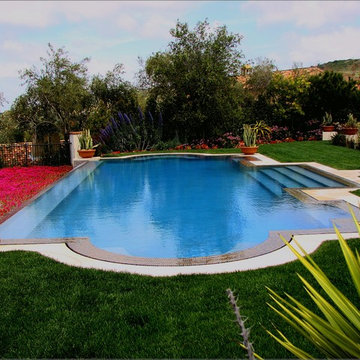
The client, who lives out of the Country most of the time, desired a regal haven for their quaint and quiet resort style living to enjoy the fresh ocean breeze and dramatic sunsets views. One of the desires of the client was to provide a balance between the Formality and Sensibility.
Our design included a formal and dramatic raised infinity Pool, which is connected by way of a terraced water runnel, to an infinity Spa located just off the French doors of the master bedroom. The infinity Pool being raised allows for a wonderful connection of water bodies between the Ocean. and the Pool. Other amenities of the design includes a solid roof extension creating a quaint outdoor dining room to enjoy the stately nearby cook center. Additional elements to highlight this vacation retreat include multiple water features, warm limestone paving, refined pottery accents, with multiple patios and seating areas to enjoy for almost any function or purpose. All these fantastic features are wrapped together in a colorful palette of eclectic Mediterranean plantings, which elegantly provides that balance of classical function and lush aesthetics.
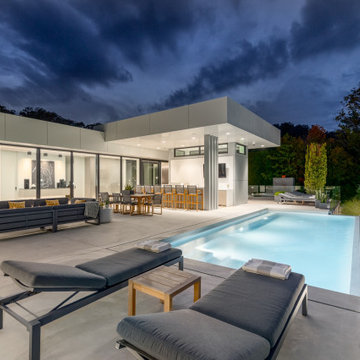
The owners wanted a small 12’ x 20’ pool so it would be easier to maintain. Also, having a shallow depth from 3.5’ to 5’ results in a smaller volume of water to heat, which encourages a longer pool season. The pool’s premium Sky Blue, Pebble Tec interior perfectly complements the Miami South Beach colour palette.
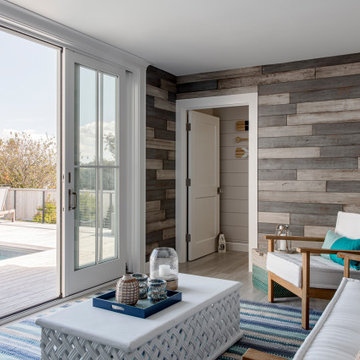
TEAM
Architect: LDa Architecture & Interiors
Interior Design: Kennerknecht Design Group
Builder: JJ Delaney, Inc.
Landscape Architect: Horiuchi Solien Landscape Architects
Photographer: Sean Litchfield Photography
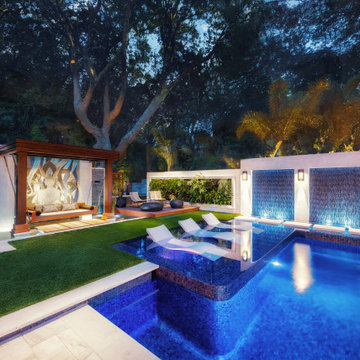
Relaxation extends beyond the pool from loungers on the sun shelf to a hanging swing in front of a mosaic design wall and ipe wood decks.
Photography by Jimi Smith.
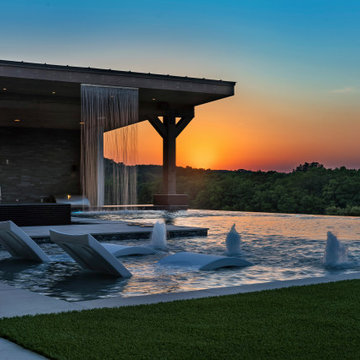
This beautiful, modern lakefront pool features a negative edge perfectly highlighting gorgeous sunset views over the lake water. An over-sized sun shelf with bubblers, negative edge spa, rain curtain in the gazebo, and two fire bowls create a stunning serene space.
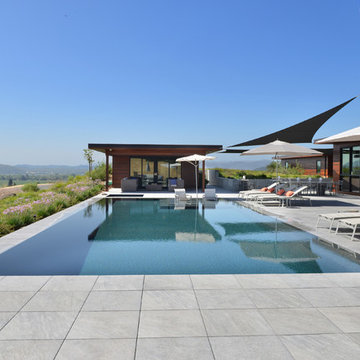
We installed the unseen Buzon roof deck pedestals and the Italian porcelain pavers in this 5,000 sf outdoor roof deck and pool patio.
Infinity Pool Design Ideas
9
