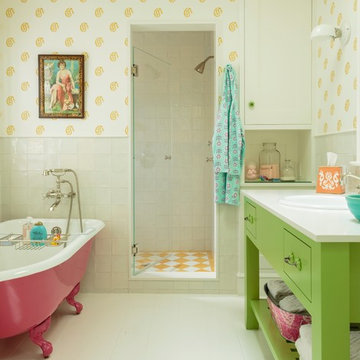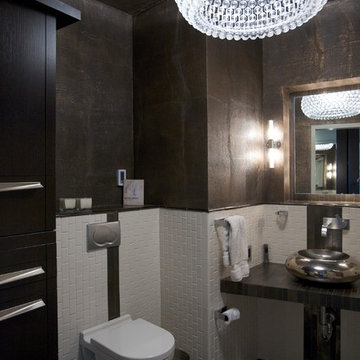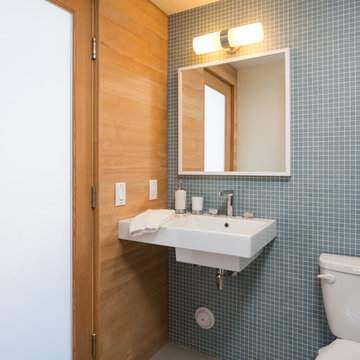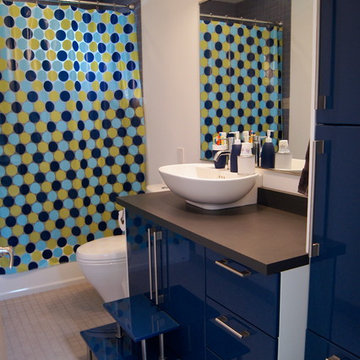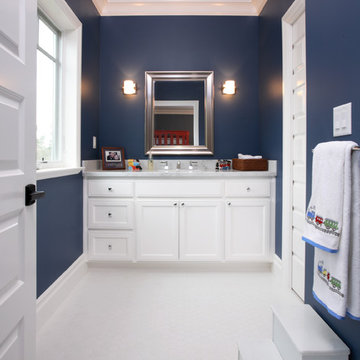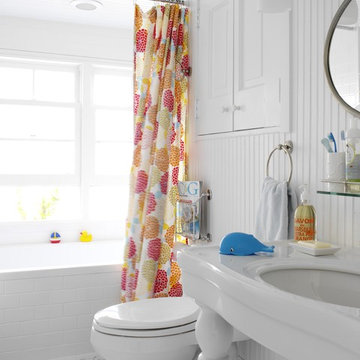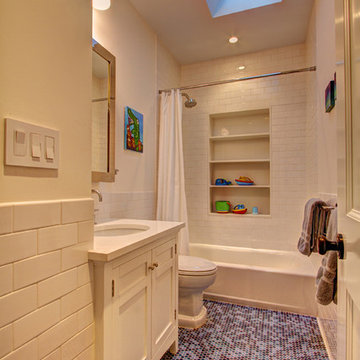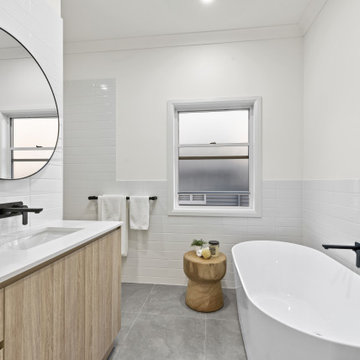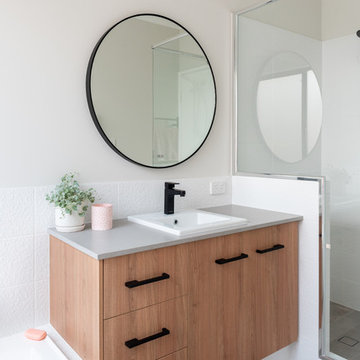Kids Bathroom Design Ideas
Refine by:
Budget
Sort by:Popular Today
141 - 160 of 57,293 photos
Item 1 of 2

The children's bathroom has playful wallpaper and a custom designed vanity that integrates into the wainscot around the room. Interior Design by Ashley Whitakker.
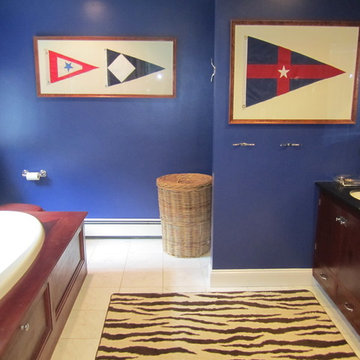
A clean simple nautical bathroom. Framed burgee's from the clients YC's, paired with oversized cleats as hooks, dark blue gloss finished walls, mahogany cabinets, tub surround, absolute black granite tops and bright white under mounted sinks, paired with polished nickel hardware help to give a custom and tailored finish capturing the clients personality.
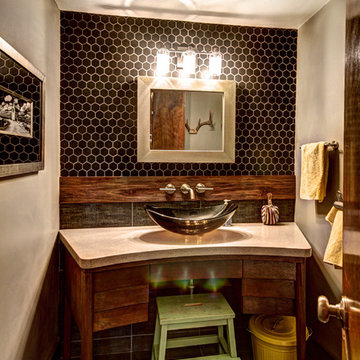
Photos by Kaity
An old desk was made into a vanity with a custom concrete countertop.
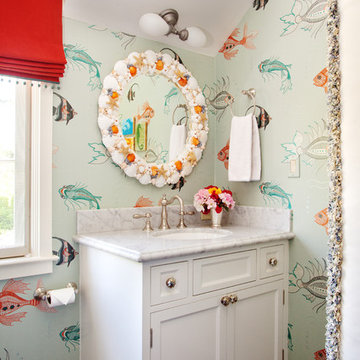
House of Ruby Interior Design’s philosophy is one of relaxed sophistication. With an extensive knowledge of materials, craftsmanship and color, we create warm, layered interiors which have become the hallmark of our firm.
With each project, House of Ruby Interior Design develops a close relationship with the client and strives to celebrate their individuality, interests, and daily essentials for living and entertaining. We are dedicated to creating environments that are distinctive and highly livable.
Photo Credit: Kira Shemano Photography
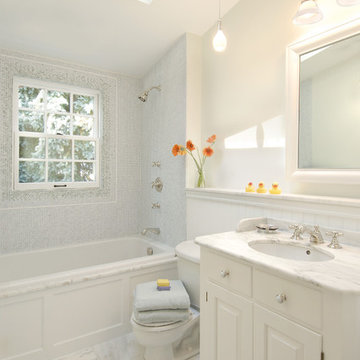
This formerly drab and ordinary space in an 1853 Greek Revival home became a fun bath area for the homeowner's two year old with the addition of blue and green mosaic tiles, a child-sized toilet, a larger bath tub, and pendant lighting. A skylight brings in cheerful natural lighting. Photos by Shelly Harrison.

A family home planned over two levels with a large open-planned living area on the upper floor. The kitchen and dining area opens to a North facing terrace located on the street frontage, above the garage. The living space connects to the rear garden via a timber deck and wide stairs. A central stair with roof voids and planter beds brings light into the centre of the floor plan and aids in cross ventilation through the home.
COMPLETED: JUN 18 / BUILDER: AVG CONSTRUCTIONS / PHOTOS: SIMON WHITBREAD PHOTOGRAPHY

A neutral palette in the children's bathroom is accented with playful deco tiles in the shower where a decorative metal panel was added over the skylight to filter the light.
Project // Ebony and Ivory
Paradise Valley, Arizona
Architecture: Drewett Works
Builder: Bedbrock Developers
Interiors: Mara Interior Design - Mara Green
Landscape: Bedbrock Developers
Photography: Werner Segarra
Decorative dot mosaic: Villagio
Flooring: Facings of America
Shower tile: Daltile
Cabinets: Distinctive Custom Cabinetry
https://www.drewettworks.com/ebony-and-ivory/
Kids Bathroom Design Ideas
8


