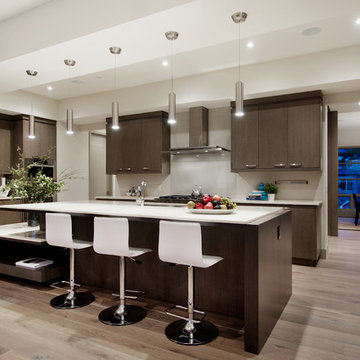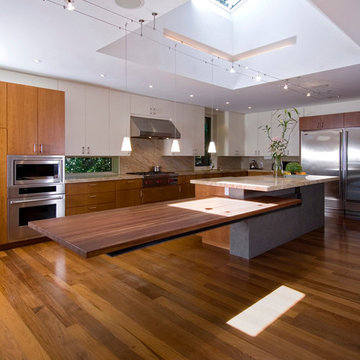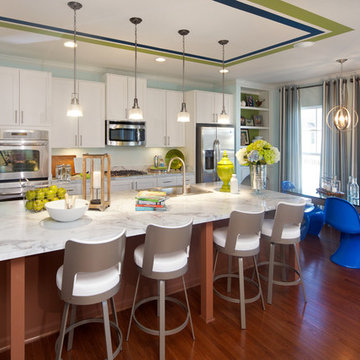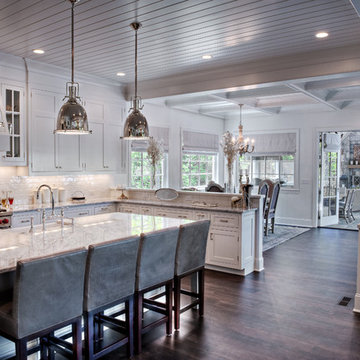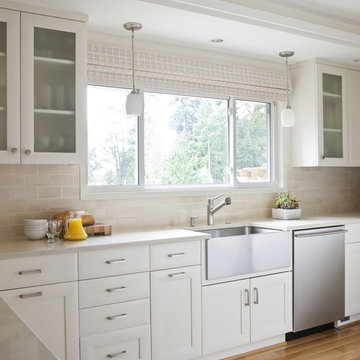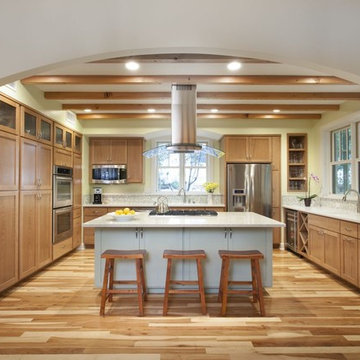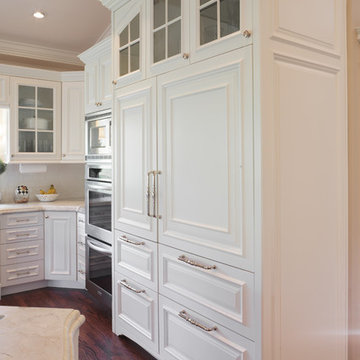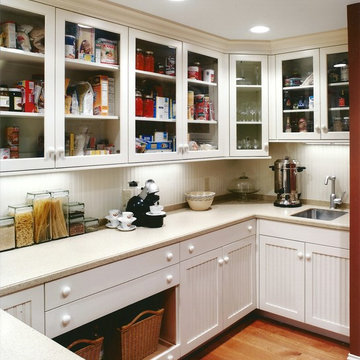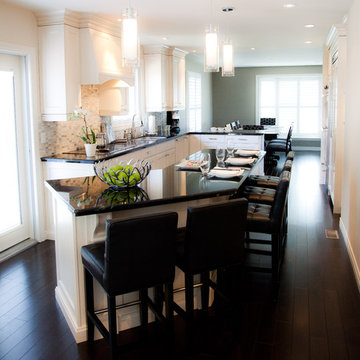Kitchen Design Ideas
Refine by:
Budget
Sort by:Popular Today
121 - 140 of 6,990 photos
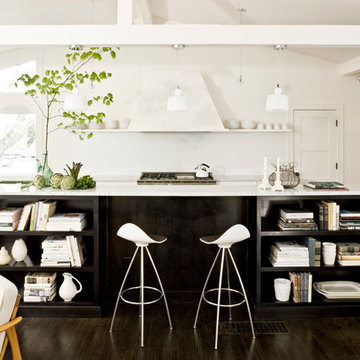
The main floor’s cramped, enclosed living areas were replaced with a bright, airy great room and an open kitchen. The master bath was relocated to the back of the house, where it now opens to a lovely garden.
Find the right local pro for your project
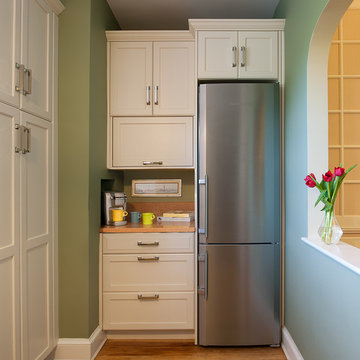
GET SMART. A tidy niche—once home to the building’s dumbwaiter—now gives way to a 24-inch-wide integrated refrigerator. The clever cabinet configuration conceals a microwave and provides convenient landing space.
Photography by Anice Hoachlander
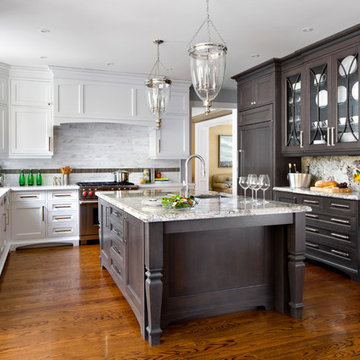
Winner of 2011 Large Kitchen in the National Kitchen & Bath Association competition. Spacious, stylish and functional, this is truly a dream kitchen designed by Jane Lockhart. Check out the variety of surface finishes that add the WOW to this stunning design. Stain colour on maple cabinetry adn island, Trout Grey. Perimeter counter is Casesarstone 4141, island granite is Alaska white.
Photo by Brandon Barré
Styled by Karen Kirk
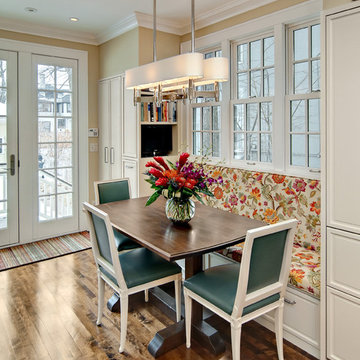
In collaboration with Yunker Associates Architecture and Scott Thiers Construction. Photos by Mark Ehlen.
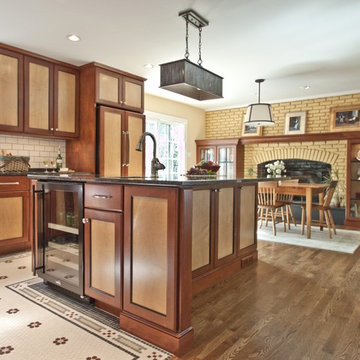
Project Features: Custom Zinc Sweep-Front Hood; Custom Tile Floor; Custom Door Finish; Work Island with Seating; Custom Fireplace Surround with Honed Black Slate and Seedy Spectrum Glass Doors
Cabinets: Honey Brook Custom Cabinets in Maple Wood with Custom Finish: Foxfire Frame with Black Painted Framing Bead and Custom Stain # CS-1839 Center Panel; Nantucket Full Overlay Door Style with C-2 Lip and Slab Drawer Heads
Countertops: 3cm Uba Tuba Granite with Double Pencil Round Edge
Photos by Kelly Duer and Virginia Vipperman
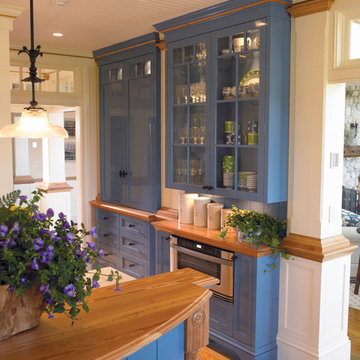
Interior Design: Seldom Scene Interiors
Custom Cabinetry: Woodmeister Master Builders

The new kitchen space was once the ill-conceived location of a guest bath and a closet for the master bedroom. We solved the layout issue by placing the kitchen where the guest bath was and a new guest bath in the former location of the kitchen. This opened the living, dining and kitchen area of the home to create a space that is ideal for entertaining.
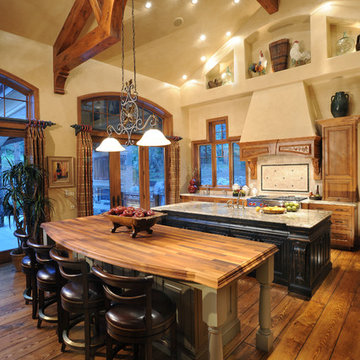
At the European-inspired home, architecturally designed by Todd Brokaw and decorated by Joni Bader, guests entered through the stone rotunda into the large great room with a floor-to-ceiling fireplace. Custom cabinetry, carved woodwork and unique wall treatments were favorite details of the estate home.
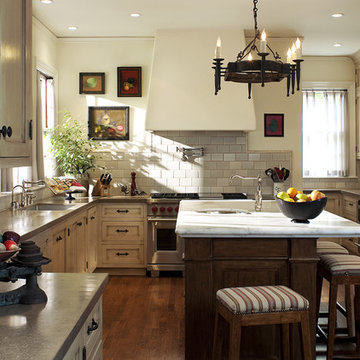
Photography by David Phelps Photography.
Long time clients and seasonal residents of Newport California wanted their new home to reflect their love and admiration for all things French. Fine antiques and furnishings play well in the foreground of their extensive rotating art collection.
Interior Design by Tommy Chambers
Contractor Josh Shields of Shields Construction.
Kitchen Design Ideas
7
