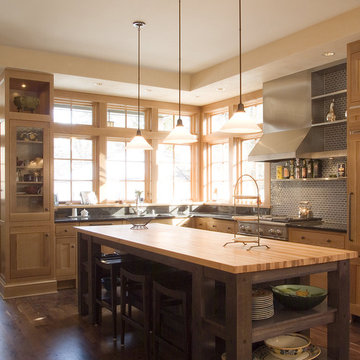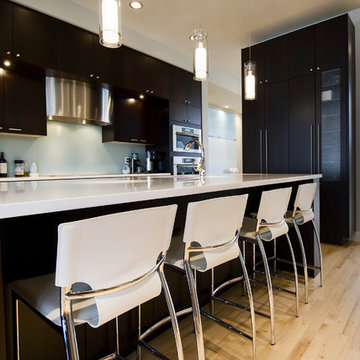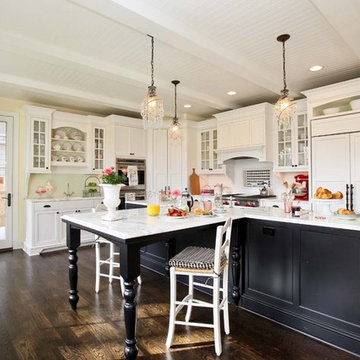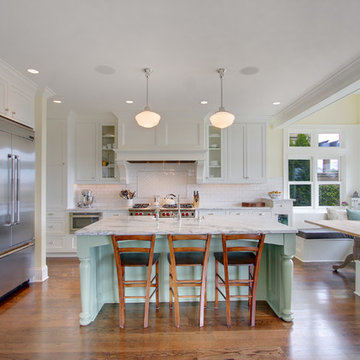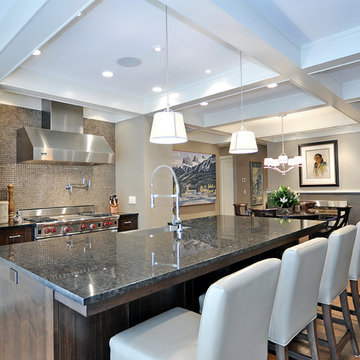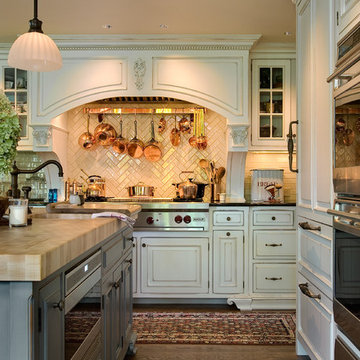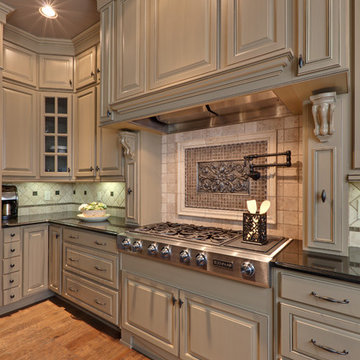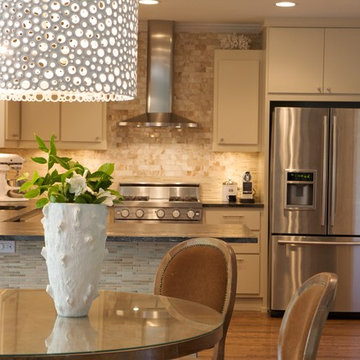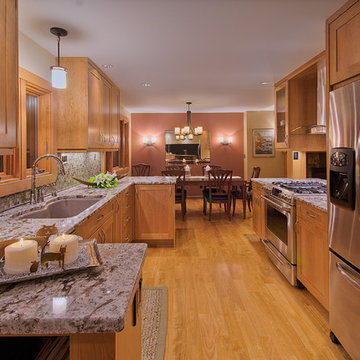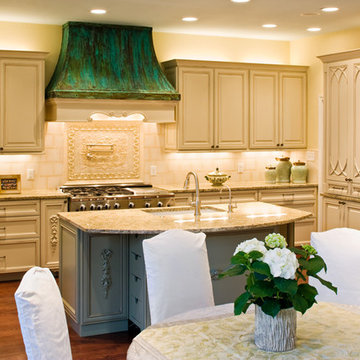Kitchen Design Ideas
Refine by:
Budget
Sort by:Popular Today
161 - 180 of 6,990 photos
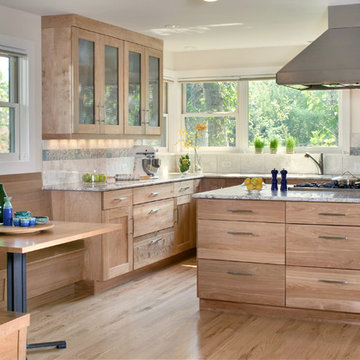
Red birch cabinets in classic Shaker wide style; glass upper cabinets and custom built-in cherry breakfast nook; white granite counters, marble and glass backsplash; Thermador appliances
Find the right local pro for your project
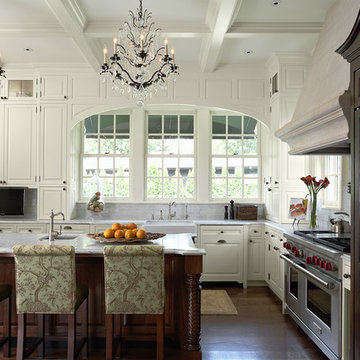
A recent kitchen and master bath renovation completed by John Kraemer & Sons. Located in St. Paul, MN.
Photography: Susan Gilmore
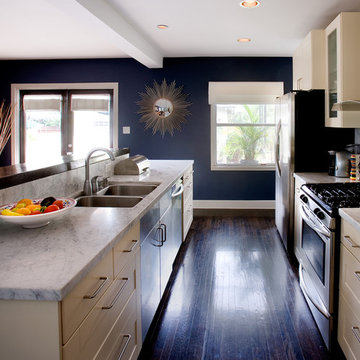
White Carrera Marble on Cream cabinets create a soft modern vibe to this kitchen. Dark ebony wood floors and Navy walls create a sense of infinate space.
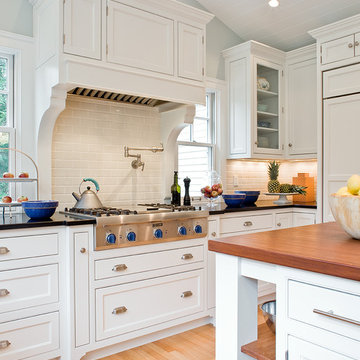
Thoughtfully designed kitchen with custom cabinets, high end appliances and a working island to be envied by all who have the pleasure of entering this warm & inviting space. Photos by Michael J. Lee Photography

The Eagle Harbor Cabin is located on a wooded waterfront property on Lake Superior, at the northerly edge of Michigan’s Upper Peninsula, about 300 miles northeast of Minneapolis.
The wooded 3-acre site features the rocky shoreline of Lake Superior, a lake that sometimes behaves like the ocean. The 2,000 SF cabin cantilevers out toward the water, with a 40-ft. long glass wall facing the spectacular beauty of the lake. The cabin is composed of two simple volumes: a large open living/dining/kitchen space with an open timber ceiling structure and a 2-story “bedroom tower,” with the kids’ bedroom on the ground floor and the parents’ bedroom stacked above.
The interior spaces are wood paneled, with exposed framing in the ceiling. The cabinets use PLYBOO, a FSC-certified bamboo product, with mahogany end panels. The use of mahogany is repeated in the custom mahogany/steel curvilinear dining table and in the custom mahogany coffee table. The cabin has a simple, elemental quality that is enhanced by custom touches such as the curvilinear maple entry screen and the custom furniture pieces. The cabin utilizes native Michigan hardwoods such as maple and birch. The exterior of the cabin is clad in corrugated metal siding, offset by the tall fireplace mass of Montana ledgestone at the east end.
The house has a number of sustainable or “green” building features, including 2x8 construction (40% greater insulation value); generous glass areas to provide natural lighting and ventilation; large overhangs for sun and snow protection; and metal siding for maximum durability. Sustainable interior finish materials include bamboo/plywood cabinets, linoleum floors, locally-grown maple flooring and birch paneling, and low-VOC paints.

The kitchen is a warm and functional space that utilizes custom walnut cabinetry, stainless steel, and extra-thick calacatta marble.
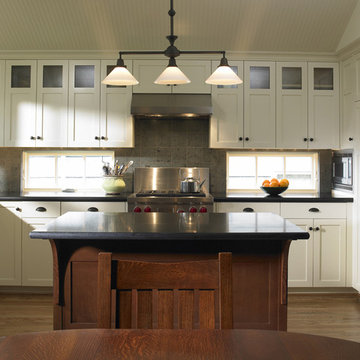
Shaker-style kitchen with Stickley inspired island. Limestone backsplash and honed granite countertops.
photo credit - Patrick Barta Photography
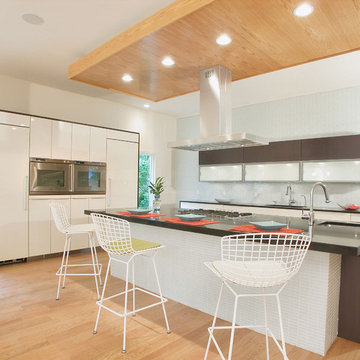
This modern house is a departure from the traditional style of new homes in the area. Stone, stucco, mahogany and glass create a dynamic composition on the exterior. The interior features open spaces and well considered materials and finishes. Energy efficient systems and appliances were employed throughout.
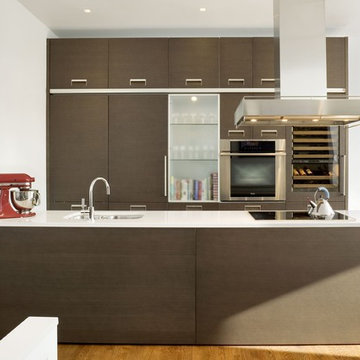
By opening up the kitchen to the living and dining in this project the feeling of space in this unit is increased. Sleek integrated appliances, high design cabinets, and simple modern finishes and lighting really make this project unique.
Photos by John Horner

Covenant Kitchens & Baths teamed up with Superior Woodcraft to create a kitchen that provides utility, beauty and harmony. This project was so successful that it graces the cover of Dream Kitchens and Baths – Best of the Best-30 Timeless Looks, Spring 2011
Photo credit: Jim Fiora
Kitchen Design Ideas
9
