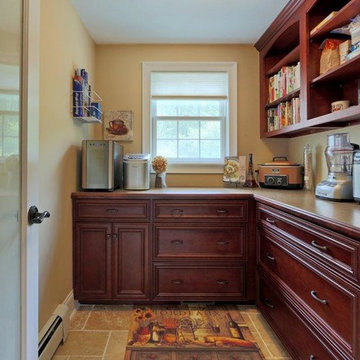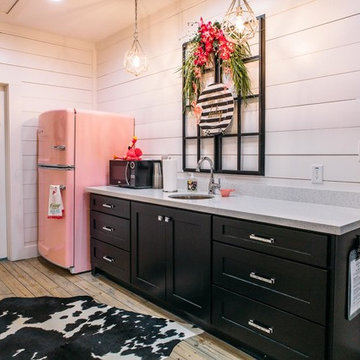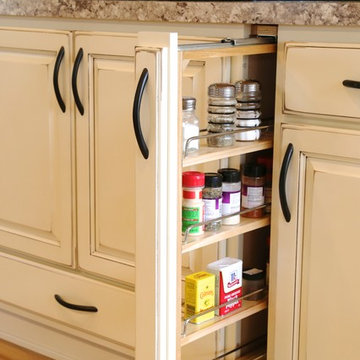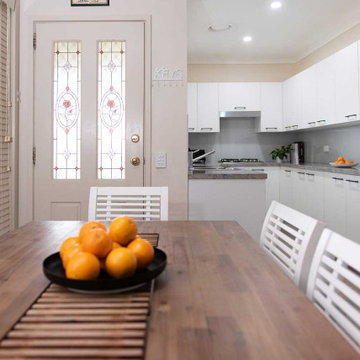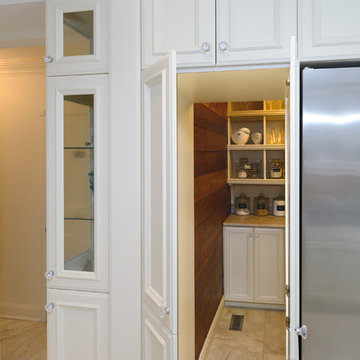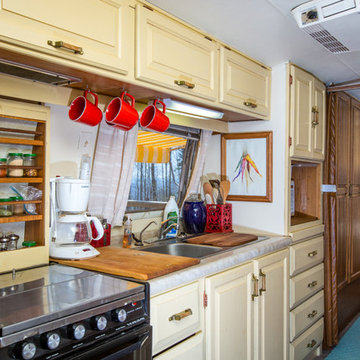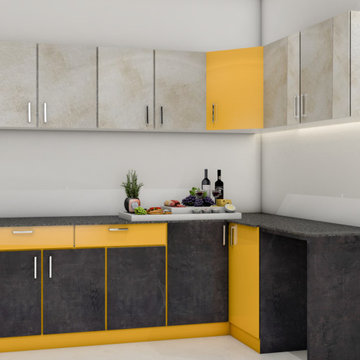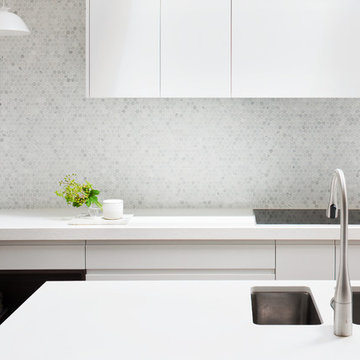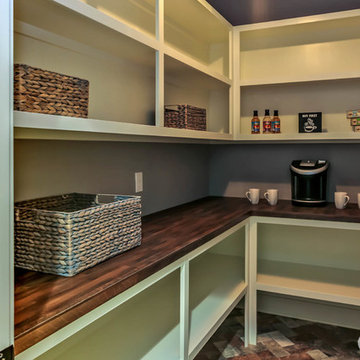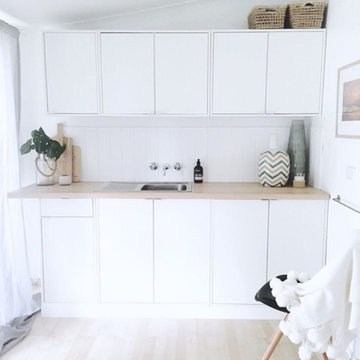Kitchen Pantry with Laminate Benchtops Design Ideas
Refine by:
Budget
Sort by:Popular Today
101 - 120 of 1,108 photos
Item 1 of 3
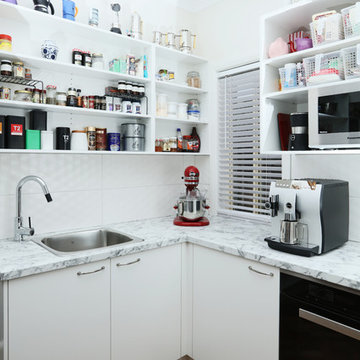
The butler's pantry was one of the client's main focus points, ensuring it was a "working zone" still tied in with the design of the main kitchen. The idea of making all objects accessible in this space was met by open shelf planning. Typically a concealed space to the guest of a house, the finishes chosen were less expensive whilst still being very practical.
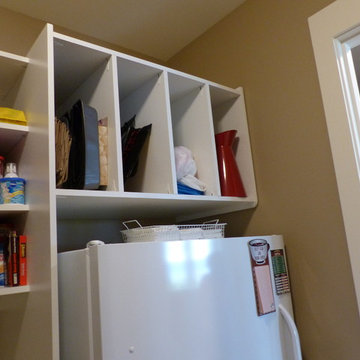
Large walk in pantry. Dual work spaces with a freezer in the room. Tray dividers above the freezer.
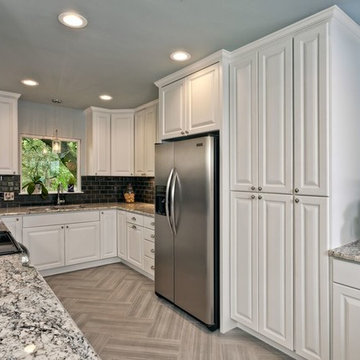
This newly remodeled kitchen will bring out the culinary talent in just about anyone. The granite counter tops accent the subway tile backsplash and the extra white cabinets.
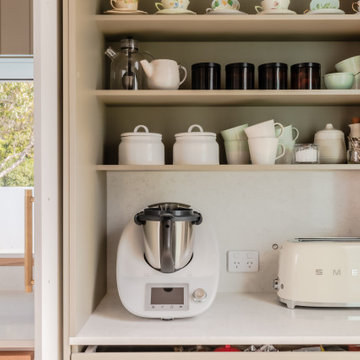
When the collaboration between client, builder and cabinet maker comes together perfectly the end result is one we are all very proud of. The clients had many ideas which evolved as the project was taking shape and as the budget changed. Through hours of planning and preparation the end result was to achieve the level of design and finishes that the client, builder and cabinet expect without making sacrifices or going over budget. Soft Matt finishes, solid timber, stone, brass tones, porcelain, feature bathroom fixtures and high end appliances all come together to create a warm, homely and sophisticated finish. The idea was to create spaces that you can relax in, work from, entertain in and most importantly raise your young family in. This project was fantastic to work on and the result shows that why would you ever want to leave home?
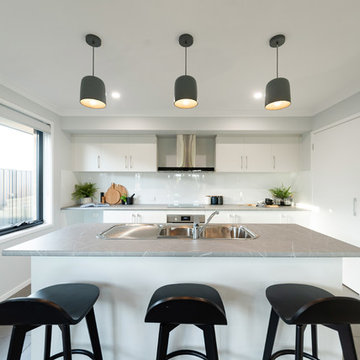
While the parents can enjoy relaxing in the living, a formal meal in the dining or drinks up at the kitchen island bench, the kids can retreat to the rumpus near the rear of the home.
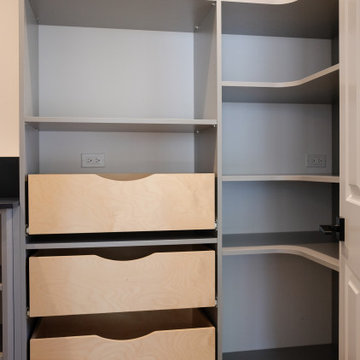
Beautiful Pantry custom-designed to fit a space with multiple wall depths and window. Solutions include counter top space for appliances, wire baskets for fruits and vegetables, rolling trays for ease of access and corner unit to maximize space. Colors used to match rest of the kitchen.
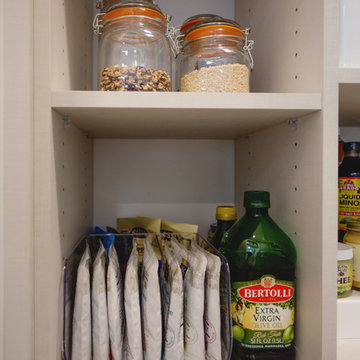
Organized Minneapolis Blogger Pantry. Corner pantry off the kitchen, organized with baskets, open shelving, countertop space, and pull out drawers. Custom designed and installed in our imported Italian finishes, Tuscan Moon and Linen.
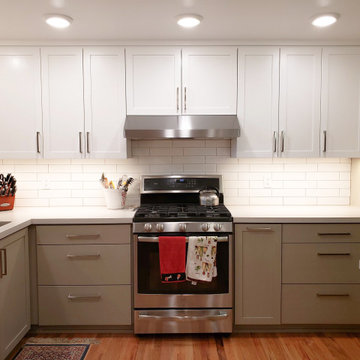
Adding a color to your base cabinets is a great way to add depth to your Kitchen, while keeping the beloved white cabinets and subway tile backsplash. This project brought in warmth with hardwood flooring and wood trim. Can you spot the large patch we made in the original flooring? Neither can we! We removed a peninsula to open up this kitchen for entertaining space when guests are over (after COVID-19 of course). Props to this client for doing their own beautiful trimwork around the windows and doors!
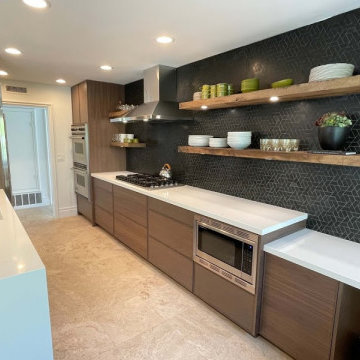
Design-build Mid-Century Modern Kitchen Remodel in Lake Forest Orange County
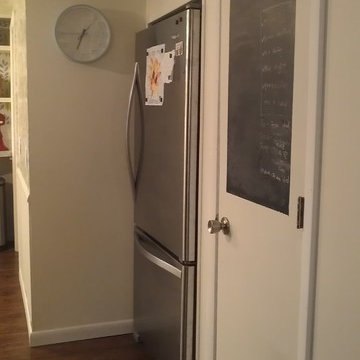
The previous pantry space was split to allow for the relocation of the fridge and a built in pantry.
Kitchen Pantry with Laminate Benchtops Design Ideas
6
