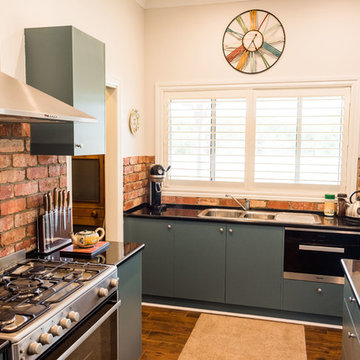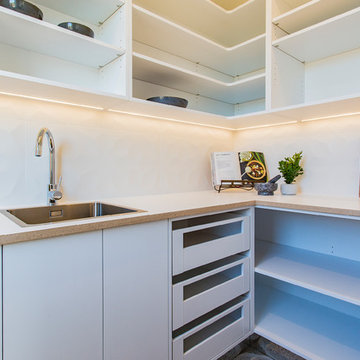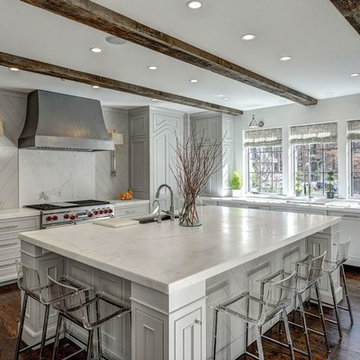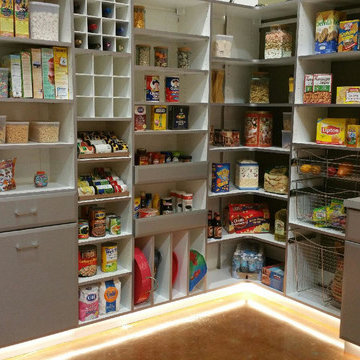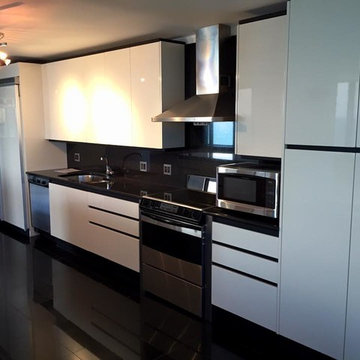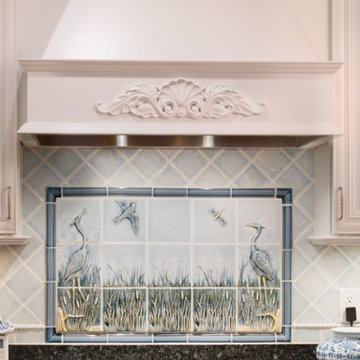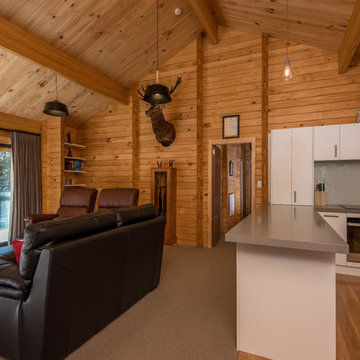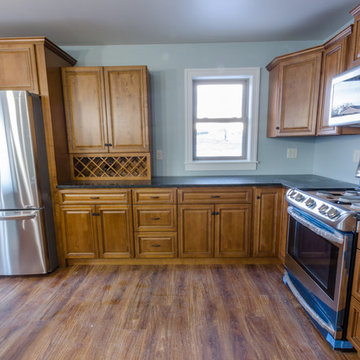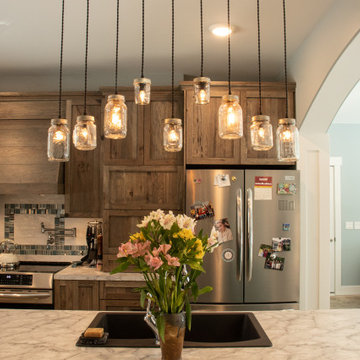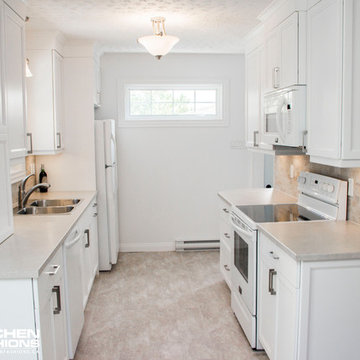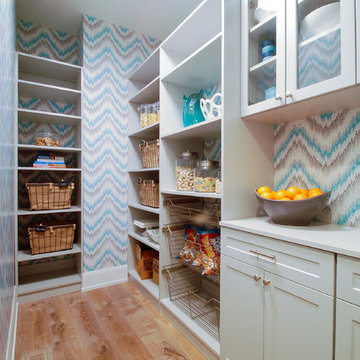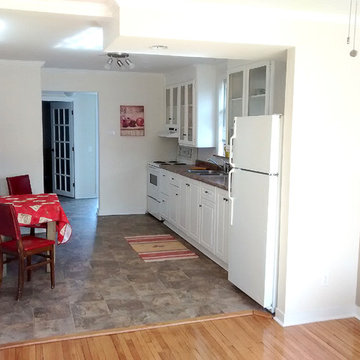Kitchen Pantry with Laminate Benchtops Design Ideas
Refine by:
Budget
Sort by:Popular Today
121 - 140 of 1,108 photos
Item 1 of 3
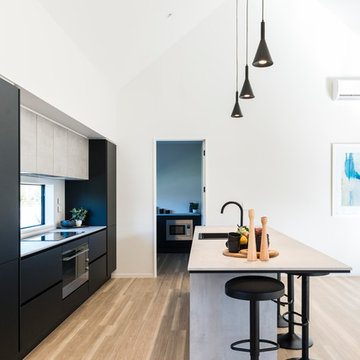
This large, increasingly expansive room needed a kitchen that made an impact, and the Mat Black + Concrete has achieved exactly that!
This stunning show kitchen located within the Christchurch David Reid Homes - show home.
This kitchen has used Nobilia exclusive matt black lacquer to create a soft yet bold affect.
The Lacquer is incredibly durable and gives the kitchen cabinets a "depth" un-achievable using standard laminates finished.
This lacquer is popular, as the cost factor is close enough to a standard laminate door, that many clients are pleasantly surprised they can upgrade to lacquer within their budget!
The concrete effect is new to the Nobilia range, and Palazzo has used it extensively, as the perfect contrast with many of colors available from our range.
The concrete Laminate has been used on the bench at 16mm and an impressive negative detail to match the black cabinet highlights the modern appeal of this kitchen.
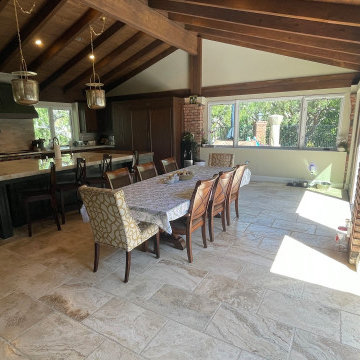
Apluskitchen New kitchen construction, Brand new constructed from scratch Transitional design build kitchen in a beautiful home in La Habra Heights, Orange County
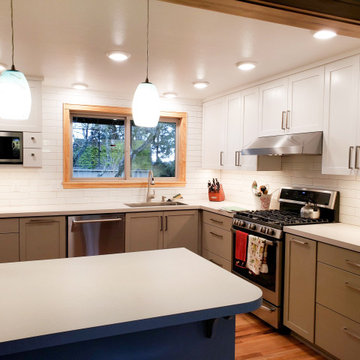
Adding a color to your base cabinets is a great way to add depth to your Kitchen, while keeping the beloved white cabinets and subway tile backsplash. This project brought in warmth with hardwood flooring and wood trim. Can you spot the large patch we made in the original flooring? Neither can we! We removed a peninsula to open up this kitchen for entertaining space when guests are over (after COVID-19 of course). Props to this client for doing their own beautiful trimwork around the windows and doors!
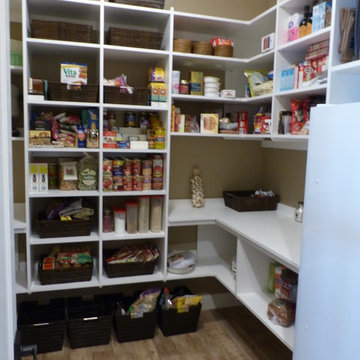
Large walk in pantry. Dual work spaces with a freezer in the room. Tray dividers above the freezer.
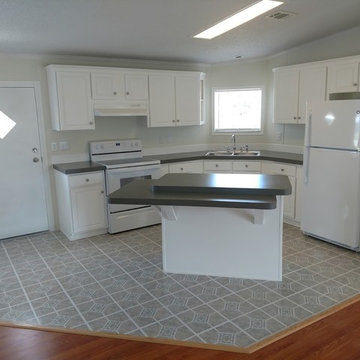
We are proud how far this kitchen has come, to show exactly what we have to offer. From all new materials, to a refurbished new look. We can make any living space desirable again.
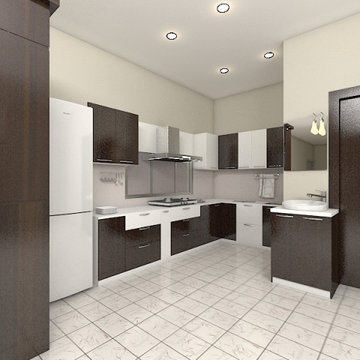
Modern kitchen designs with upper and lower cabinets making the best out of space and grace.
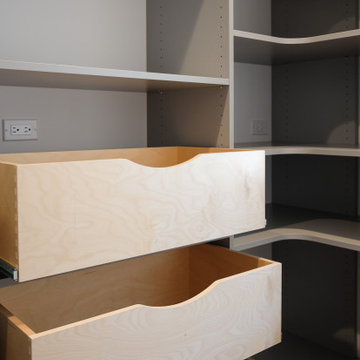
Beautiful Pantry custom-designed to fit a space with multiple wall depths and window. Solutions include counter top space for appliances, wire baskets for fruits and vegetables, rolling trays for ease of access and corner unit to maximize space. Colors used to match rest of the kitchen.
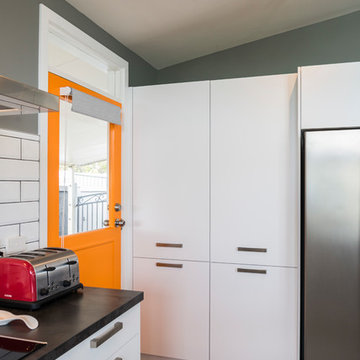
This angle shows the clear and defined lines created by the cabinets, the handles, the ceiling and the door frame.
Kitchen Pantry with Laminate Benchtops Design Ideas
7
