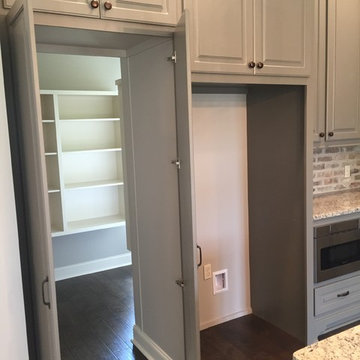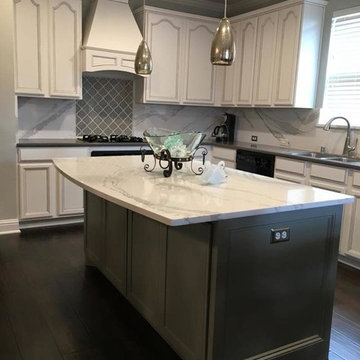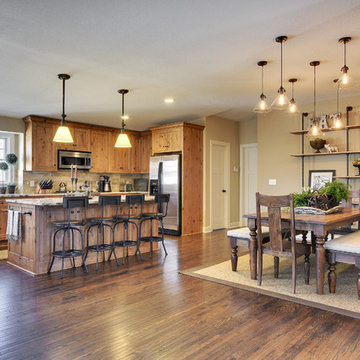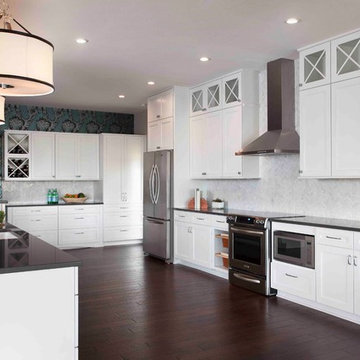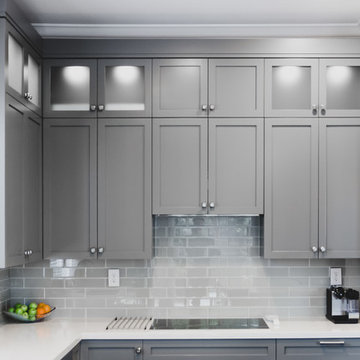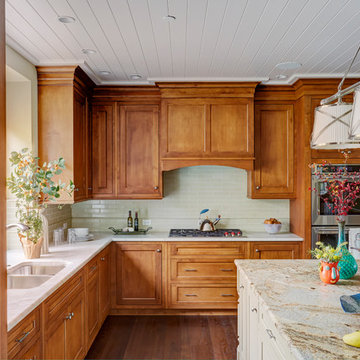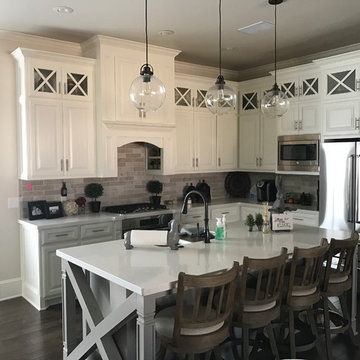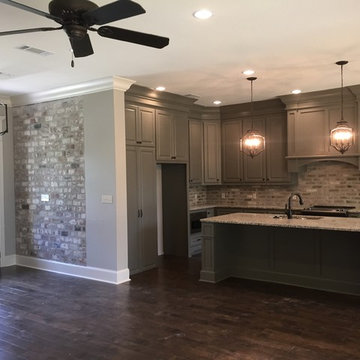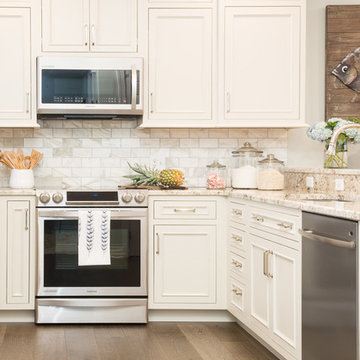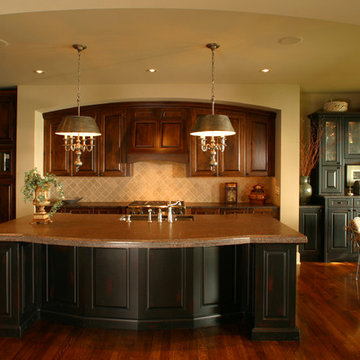Kitchen with a Double-bowl Sink and Dark Hardwood Floors Design Ideas
Refine by:
Budget
Sort by:Popular Today
81 - 100 of 15,075 photos
Item 1 of 3
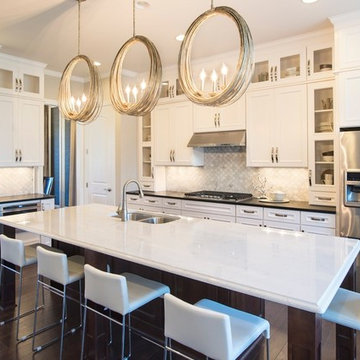
Whip up some gourmet delights in this gleaming Cook's Kitchen!
Perimeter Cabinetry: Modesto in Glacier by Wellborn
Island Cabinetry: Modesto in Sienna by Wellborn
Perimeter Countertops: Honed Absolute Black Granite
Island Countertop: Torquay by Cambria
Backsplash: Baroque Stone by Daltile
Faucet: Brantford by Moen
Flooring: Bellevue Ryman by Shaw

This project in Downtown Toronto is a L-Styl open kitchen which offer open space for everything you need in your kitchen. Two large pantries, cabinet and drawers space with large island storage. This kitchen also offer modern style white ghosted quartz stone.

This stunning coffee bar features a plumbed coffee maker that is plumbed directly into the water lin. In addition, the custom cabinetry was designed to fit perfectly around the artwork.
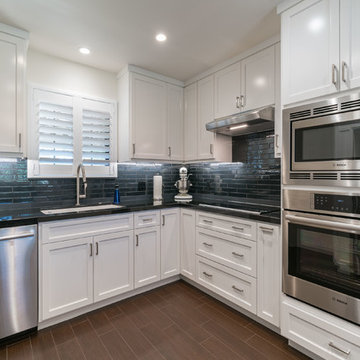
This kitchen packs a punch. With it's black subway tile backsplash and black granite counterops, it sets a powerful contrast against the white kitchen cabinets. This kitchen is filled with modern amenities, including hidden storage options and an induction stove top.
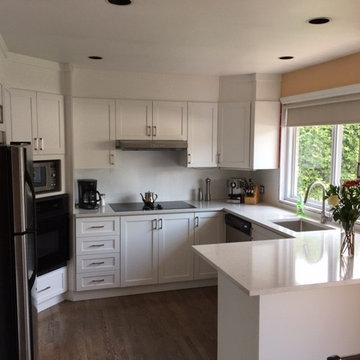
The Gamaches’ kitchen is now up to date through the magic of refacing. All of the doors and drawer faces have been replaced with new crystal-white polymer shaker-style doors to brighten up the room and give it a modern, structured appearance. The addition of glass doors lends a certain depth and visual clearance to the right of the window, while maintaining storage space. The area above the upper cabinets was closed off with the aid of soffits with straight crown molding for a modern touch. Finally, a glossy white backsplash in recycled subway tile was added to complete the upscale look already in place thanks to the magnificent white quartz marbled countertop.
La cuisine des Gamache est désormais au goût du jour grâce à la magie du refacing. L’ensemble des portes et des façades de tiroir ont été remplacées par de nouvelles portes style shaker en polymère blanc cristal afin d’éclaircir la pièce et lui donner une allure moderne structurée. L’ajout de portes en verre amène une certaine profondeur ainsi qu’un dégagement visuel à droite de la fenêtre, tout en gardant de l’espace de rangement. La fermeture du haut des armoires a été fait à l’aide d’un silence muni de ogees droits pour une touche de modernité. Enfin, un dosseret sera prochainement ajouté (tuile métro revisitée blanc lustré), pour compléter l’effet luxueux déjà en place grâce au magnifique comptoir de quartz blanc à effet marbré.
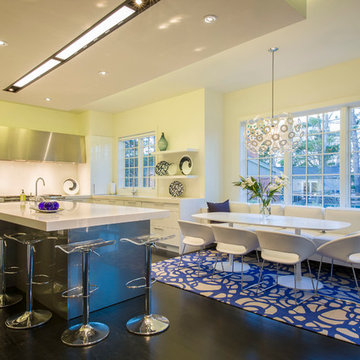
The kitchen is large and flooded with light. It is organized around a very large island with cabinetry and appliances all around and ample seating that makes the island a breakfast bar or casual hang out area with a glass of wine while the food is being prepared. A built-in banquette by the window provides an informal lunch or dinner cove, while open shelving and built-in appliances make it both a functional and a strikingly beautiful part of the open living-dining-entrtainment area the clients had hoped for.

This Neo-prairie style home with its wide overhangs and well shaded bands of glass combines the openness of an island getaway with a “C – shaped” floor plan that gives the owners much needed privacy on a 78’ wide hillside lot. Photos by James Bruce and Merrick Ales.
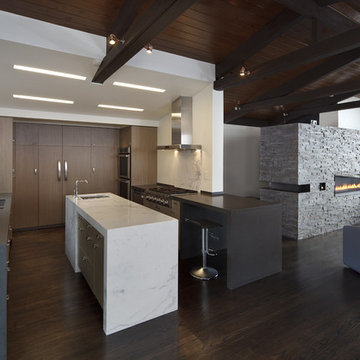
Martinkovic Milford Architects services the San Francisco Bay Area. Learn more about our specialties and past projects at: www.martinkovicmilford.com/houzz
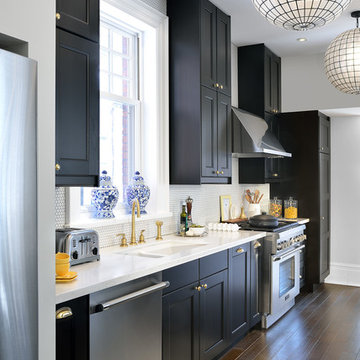
Design Tip: Always run your cabinets right up to the ceilings, even when you have high ceilings.
Photo Credit: http://arnalpix.com/
Kitchen with a Double-bowl Sink and Dark Hardwood Floors Design Ideas
5
