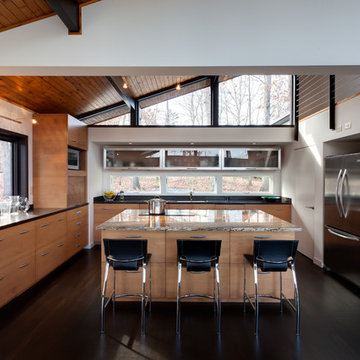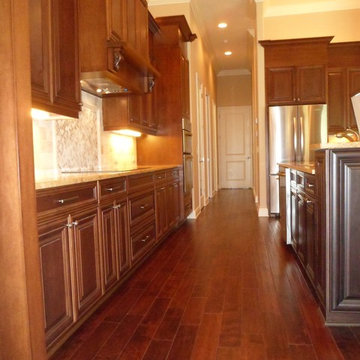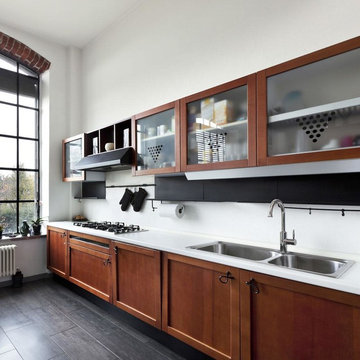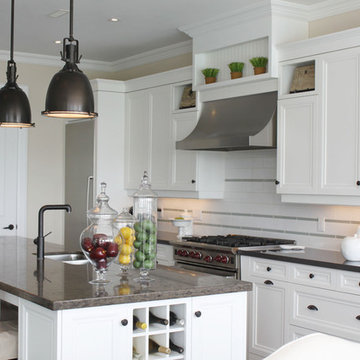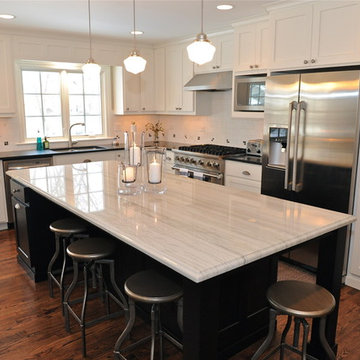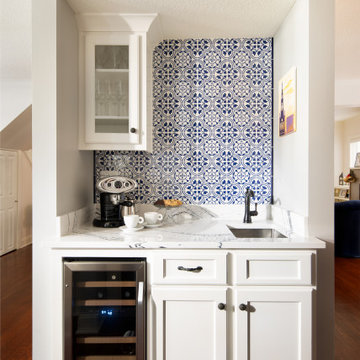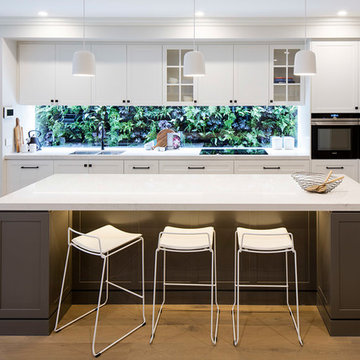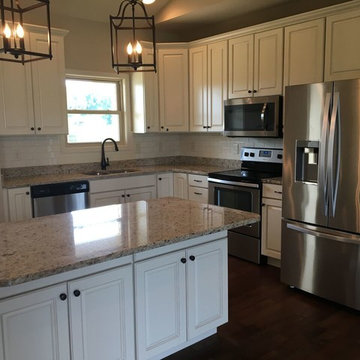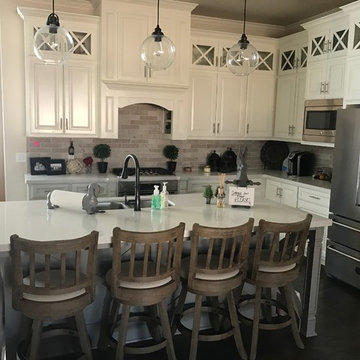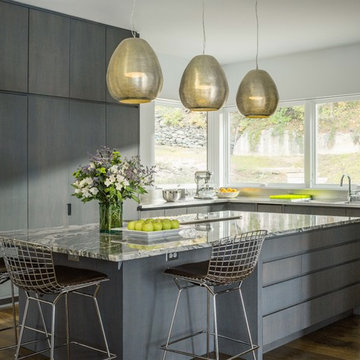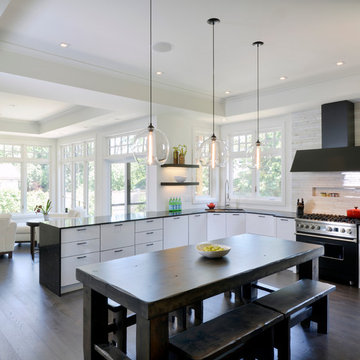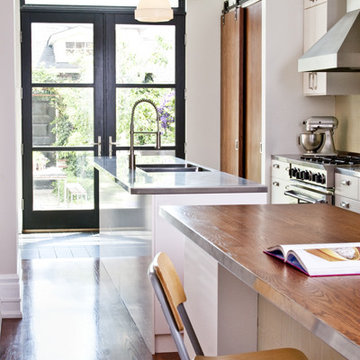Kitchen with a Double-bowl Sink and Dark Hardwood Floors Design Ideas
Refine by:
Budget
Sort by:Popular Today
141 - 160 of 15,075 photos
Item 1 of 3
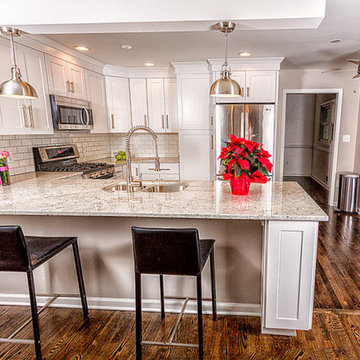
Project Financed through a 203(k) Rehab loan. Zelaya Properties is one of the few 203(k) certified contractors in the DC Metro area.
Products we used:
Jeffrey Alexander Key Grande Collection industrial look bar cabinet pulls in satin nickel. Harmon pendant lighting in Satin Nickel by Restoration Hardware (#68010226SNCK). Mr. Direct Sinks & Faucets spring spout faucet (766-BN). Subway tile backsplash: Starting Line Ceramic Wall Tile in white gloss (3x6"). Countertops in premium granite in Colonial White.
Paint colors:
Sherwin Williams in Pediment SW-7634

This condo was designed for a great client: a young professional male with modern and unfussy sensibilities. The goal was to create a space that represented this by using clean lines and blending natural and industrial tones and materials. Great care was taken to be sure that interest was created through a balance of high contrast and simplicity. And, of course, the entire design is meant to support and not distract from the incredible views.
Photos by: Chipper Hatter
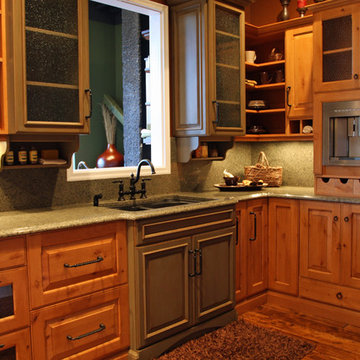
Rustic kitchen with espresso machine, front panel on drawers changeable contents
Alecia Smith Photographer
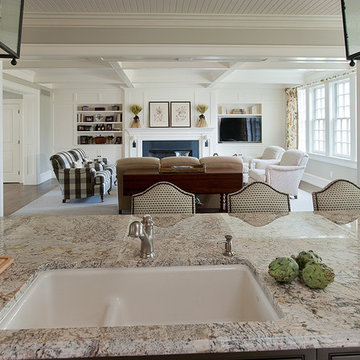
Photos from a custom-designed home in Newtown Square, PA from McIntyre Capron & Associates, Architects.
Photo Credits: Jay Greene
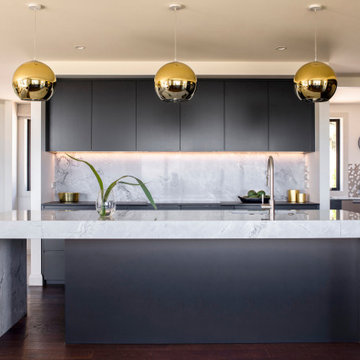
A lovely kitchen, in Aalto Tantrum, with Super white granite benchtops and splashback. Doomus Dekton to working hob benchtop and shelving area.
Negative handle detail
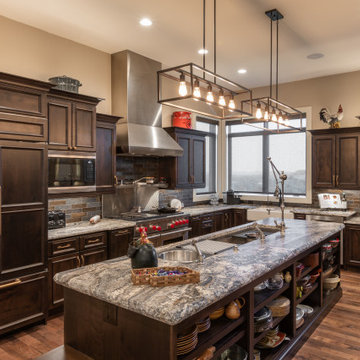
This home features a beautiful rustic white kitchen & a stunning dark stained kitchen behind, his & hers. Complete with top of the line appliances, serious storage, and a pantry fit with custom barn doors, these kitchens are what dreams are made of! The dining room features a custom lit onyx table base.

Additional Dwelling Unit / Kitchen area with Appliances in Complete Additional Dwelling Unit Build.
Build; Framing of ADU, installation of drywall, insulation, all electrical and plumbing needs, plaster and a fresh paint.
Finish Carpentry, installation of all cabinets and appliances.
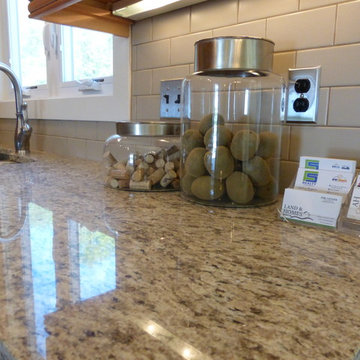
William's River Run Maple Cabinets with subway tile backsplash and Giallo Ornamental Granite Counters.
Kitchen with a Double-bowl Sink and Dark Hardwood Floors Design Ideas
8
