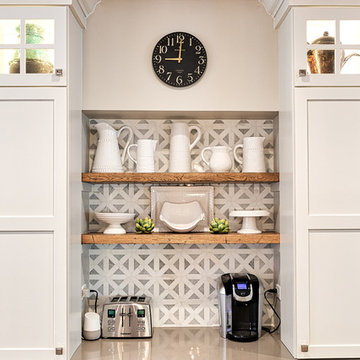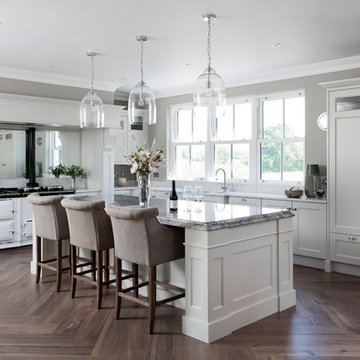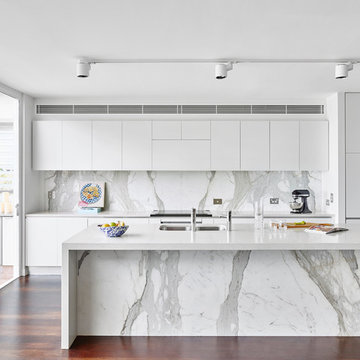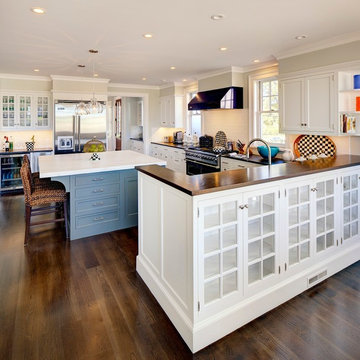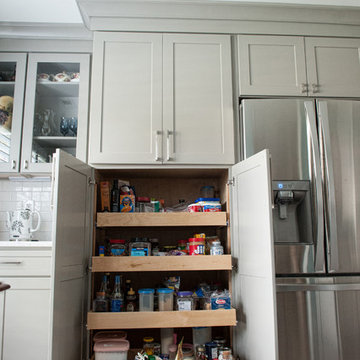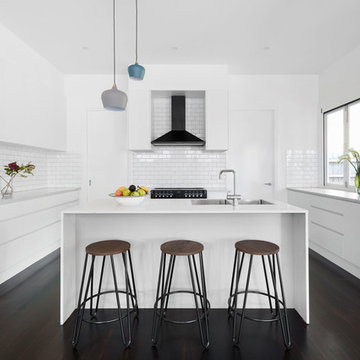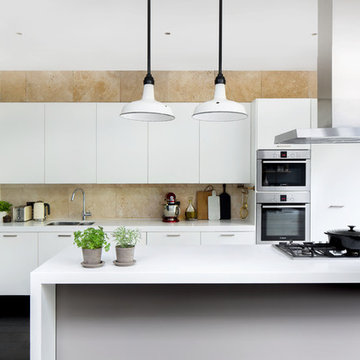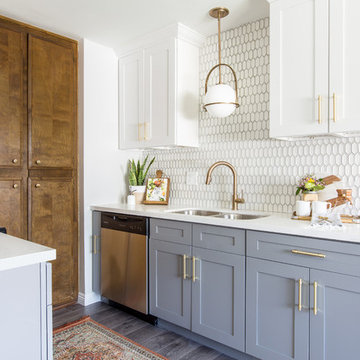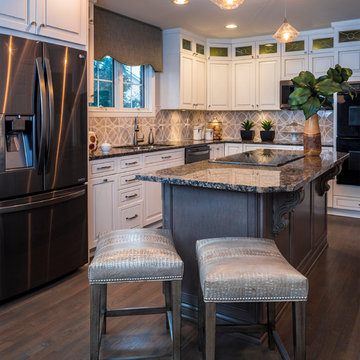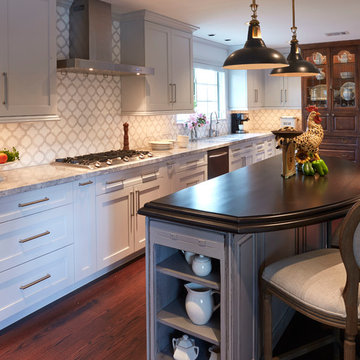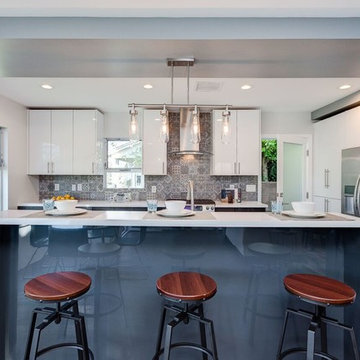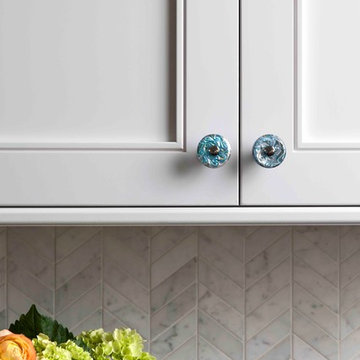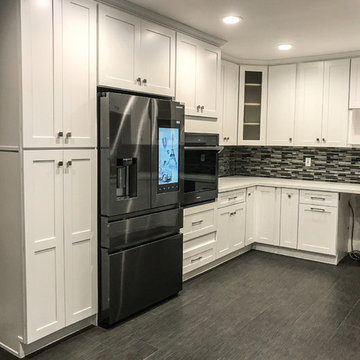Kitchen with a Double-bowl Sink and Dark Hardwood Floors Design Ideas
Refine by:
Budget
Sort by:Popular Today
161 - 180 of 15,075 photos
Item 1 of 3
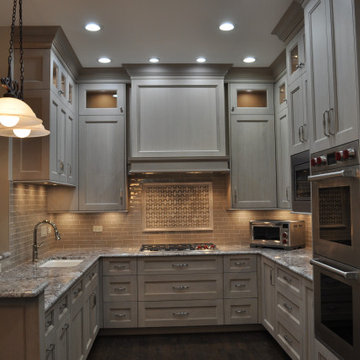
Kitchen remodel in Oak Brook. Glass on all upper cabinets top only. 9' foot high ceiling. Cabinets are quarter sawen Oak with a light stain color. Cabinets are all custom made
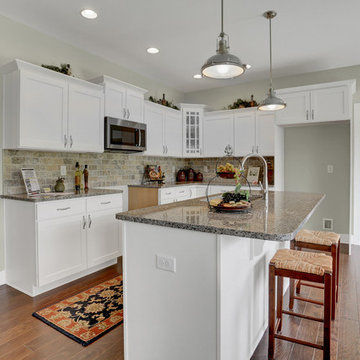
This spacious 2-story home with welcoming front porch includes a 3-car Garage with a mudroom entry complete with built-in lockers. Upon entering the home, the Foyer is flanked by the Living Room to the right and, to the left, a formal Dining Room with tray ceiling and craftsman style wainscoting and chair rail. The dramatic 2-story Foyer opens to Great Room with cozy gas fireplace featuring floor to ceiling stone surround. The Great Room opens to the Breakfast Area and Kitchen featuring stainless steel appliances, attractive cabinetry, and granite countertops with tile backsplash. Sliding glass doors off of the Kitchen and Breakfast Area provide access to the backyard patio. Also on the 1st floor is a convenient Study with coffered ceiling.
The 2nd floor boasts all 4 bedrooms, 3 full bathrooms, a laundry room, and a large Rec Room.
The Owner's Suite with elegant tray ceiling and expansive closet includes a private bathroom with tile shower and whirlpool tub.
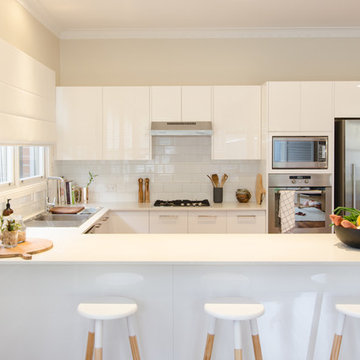
This was a kitchen makeover on a budget. Tasked to update an old kitchen for resale we kept the old old cabinet carcass's and even tiles but replaced the cabinet doors, panels, bench top and appliances. To the naked eye you wouldn't know it wasn't an new kitchen.
If you're currently researching ideas for a budget kitchen renovation or makeover and interested to learn more about this job - get in touch here: hello@dieppedesign.com
styling by nora using own stock and a few items from forage and find. Photo by ed

Design Consultant Jeff Doubét is the author of Creating Spanish Style Homes: Before & After – Techniques – Designs – Insights. The 240 page “Design Consultation in a Book” is now available. Please visit SantaBarbaraHomeDesigner.com for more info.
Jeff Doubét specializes in Santa Barbara style home and landscape designs. To learn more info about the variety of custom design services I offer, please visit SantaBarbaraHomeDesigner.com
Jeff Doubét is the Founder of Santa Barbara Home Design - a design studio based in Santa Barbara, California USA.
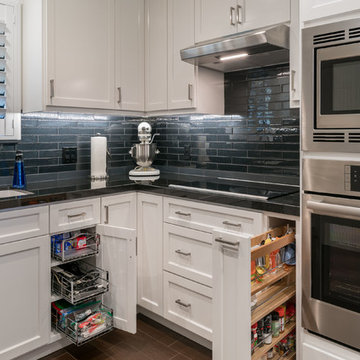
This kitchen packs a punch. With it's black subway tile backsplash and black granite counterops, it sets a powerful contrast against the white kitchen cabinets. This kitchen is filled with modern amenities, including hidden storage options and an induction stove top.
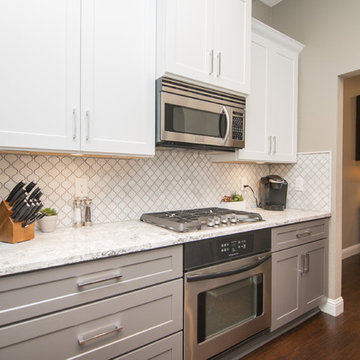
This customer wanted to completely update the kitchen making it more modern, in preparation for possibly selling it in the next few years. The design, which included two-tone base and upper cabinets, Cambria SummerHill Quartz, chrome cabinet hardware, arabesque marble backsplash tile, and undercabinet lighting made the final product simply stellar!
Kitchen with a Double-bowl Sink and Dark Hardwood Floors Design Ideas
9
