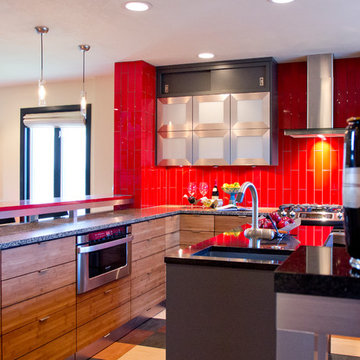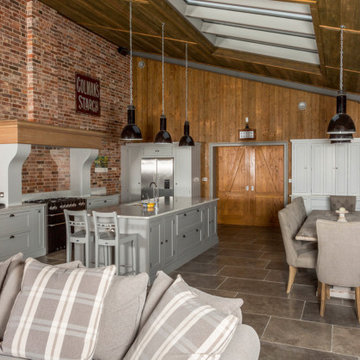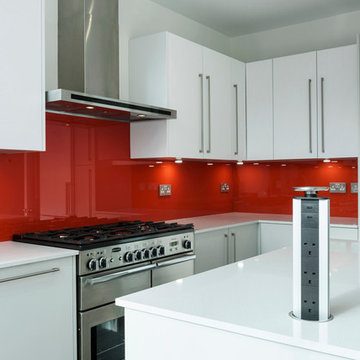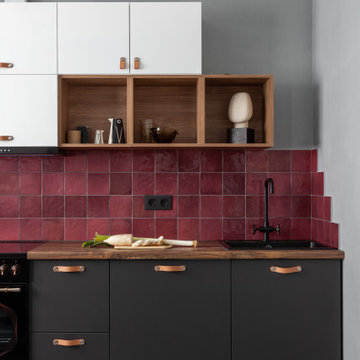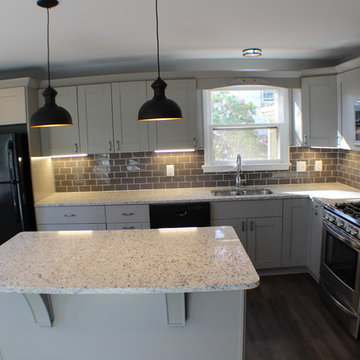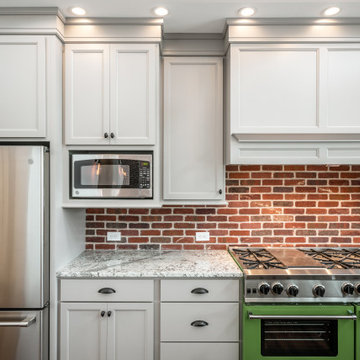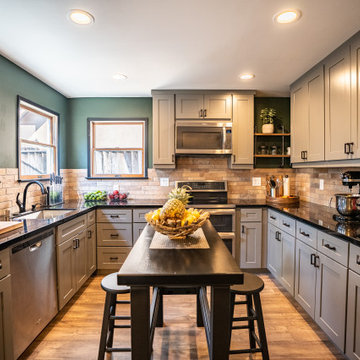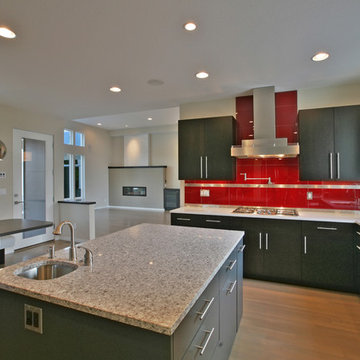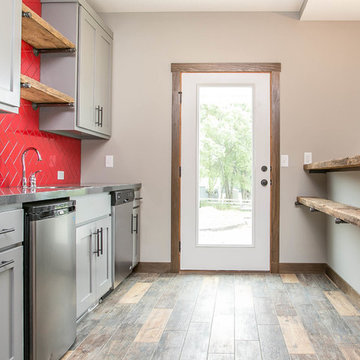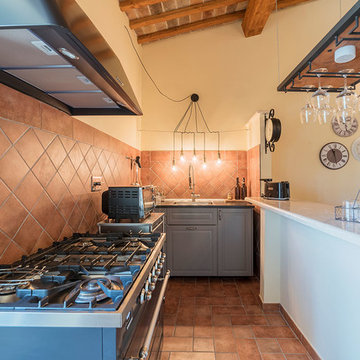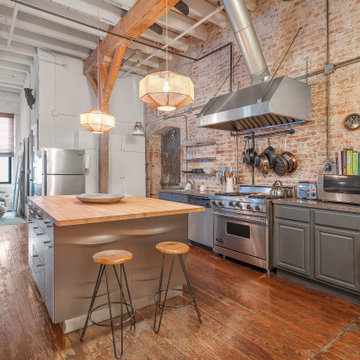Kitchen with Grey Cabinets and Red Splashback Design Ideas
Refine by:
Budget
Sort by:Popular Today
81 - 100 of 717 photos
Item 1 of 3
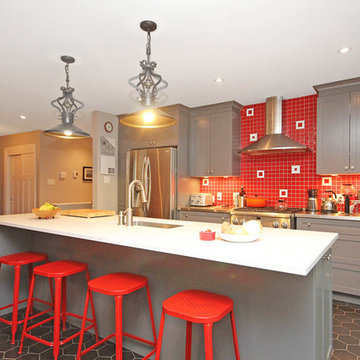
This family of four wanted to open up their compartmentalized floor plan to create a kitchen that would become the center of their entertaining areas. Aesthetically they wanted to incorporate some fun elements into the design with pops of color and unique lighting and flooring selections. Although they wanted to encourage flow between their kitchen, family and dining rooms, they wanted to maintain the formality of the dining room.
A structural wall between the kitchen and living areas required some creative thinking. We were able to eliminate the wall by aligning the structural posts with the posts in the basement. To open up the kitchen space and provide outdoor access, the main staircase was moved to a more central location. Hydronic in-floor heating and a ductless air-conditioning unit provide energy efficient temperature control.
The new layout of the kitchen allows the cook to socialize and interact with family and guests in the family and dining rooms. A desk area was created to separate the dining area, but does not block traffic flow or sight lines. The large island offers plenty of prep space and seats four comfortably. A new eight-foot patio door integrates the outdoor space and doesn’t interfere with the functionality of the kitchen.
The red tile backsplash adds a punch of color that pairs perfectly with the gray cabinets and white quartz countertop. The honeycomb tile pattern is fun and adds unexpected personality to the whole space.
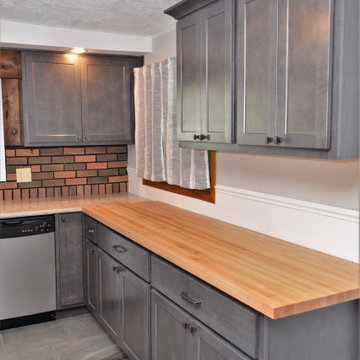
Cabinet Brand: BaileyTown USA
Wood Species: Maple
Cabinet Finish: Slate
Door Style: Chesapeake
Counter top: John Boos Butcher Block, Hard Rock Maple, Oil finish
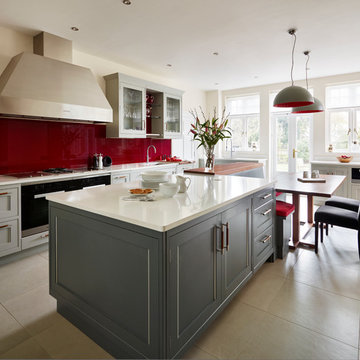
A 4 metre long kitchen island formed the centre of this design. With such a large space there was ample room for a dining area at one end of the island and work surface at the other.
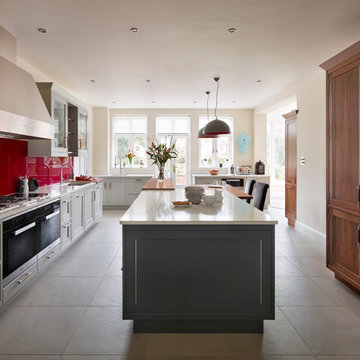
Our clients; Ben and Carla, were looking for a kitchen design that was a modern classic. With three children and a love of entertaining their kitchen needed to be suitable for both relaxed family life and stylish entertaining. The Belgravia collection in a palette of soft greys, walnut and red made this kitchen both welcoming and sophisticated.
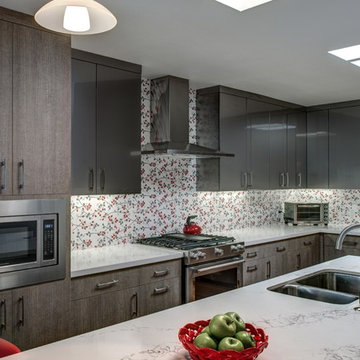
The clients' original kitchen layout consisted of no wall cabinets and an island that was inconveniently situated in between the base cabinets and tall pantry cabinets located along the the farthest wall of the kitchen.
The design solution was to create wall cabinets to allow for convenience and to move and elongate the island to create ease of use and convenience in the kitchen, as well as, to create a multi-functional space. The tall closet pantries were removed and storage was placed in the island. Large niches were created to add dimension in the space.
A mix of wired gloss cabinets and wired foil cabinets were used in the kitchen.
Schedule an appointment with one of our Designers!
http://www.gkandb.com/contact-us/
DESIGNER: JANIS MANACSA
PHOTOGRAPHY: TREVE JOHNSON PHOTOGRAPHY
WALL CABINETS: DURA SUPREME CABINETRY
BASE CABINETS: DEWILS CABINETRY
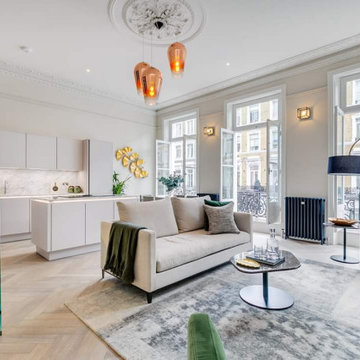
Beautiful Matt Lacquered Handless German Kitchen in London apartment. Herringbone Floor through with a large island and built in hob extraction, meaning no chunky bulkhead above, creates that open plan living the client was after.
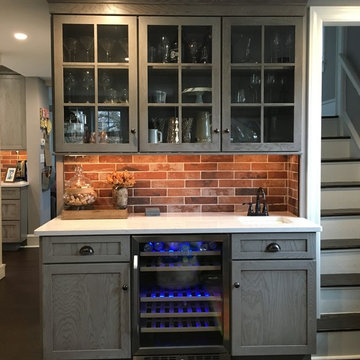
This "butler's pantry" wet bar provides a great backdrop to the dining area. The small prep sink provides another prep space too. And the brick backsplash catches the eye and ties the area to the kitchen.
Kitchen with Grey Cabinets and Red Splashback Design Ideas
5

