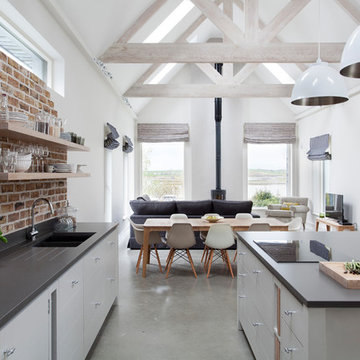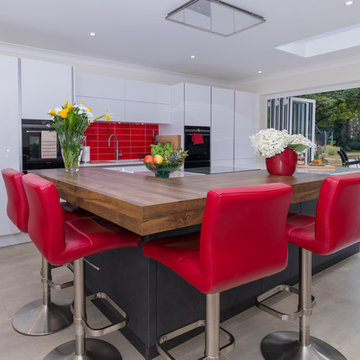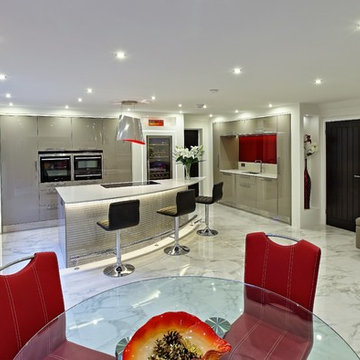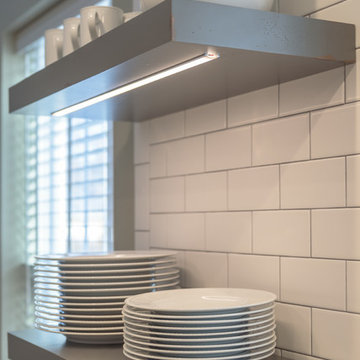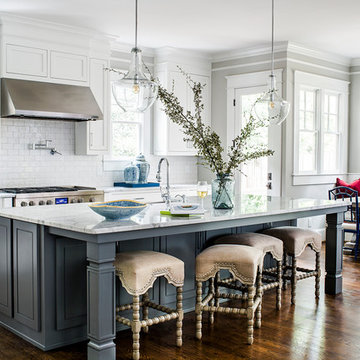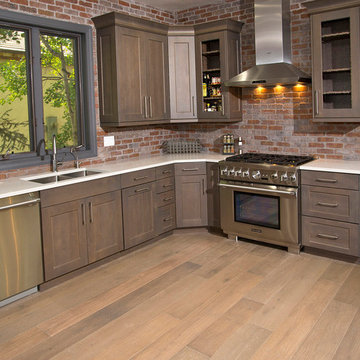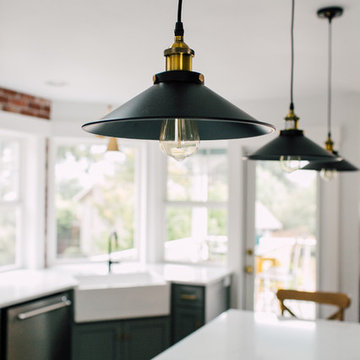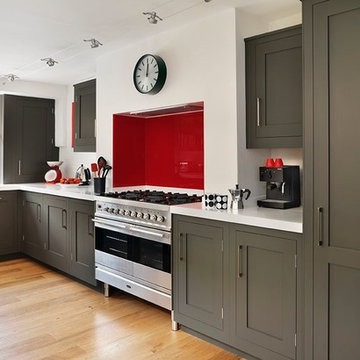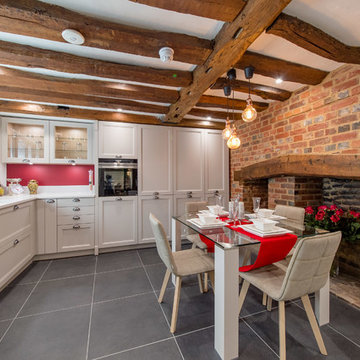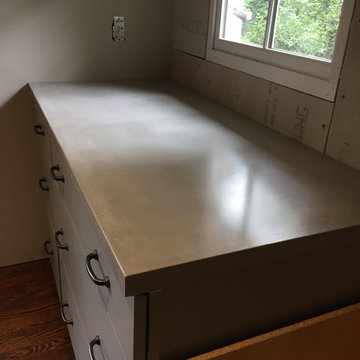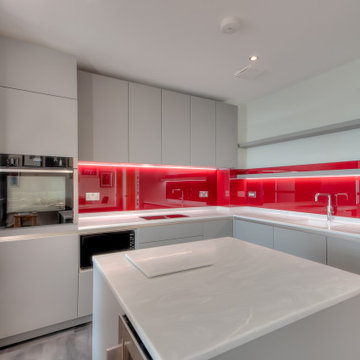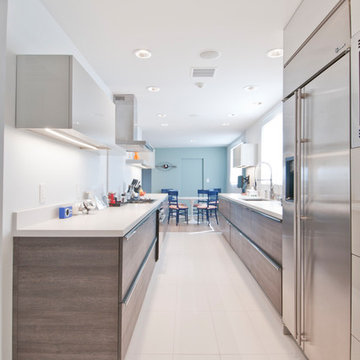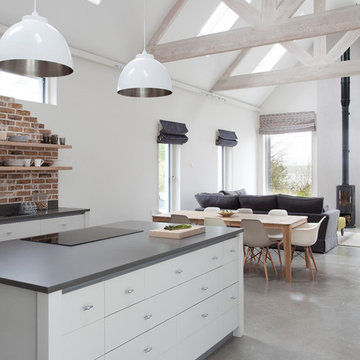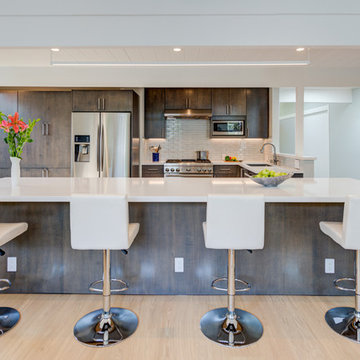Kitchen with Grey Cabinets and Red Splashback Design Ideas
Refine by:
Budget
Sort by:Popular Today
161 - 180 of 717 photos
Item 1 of 3
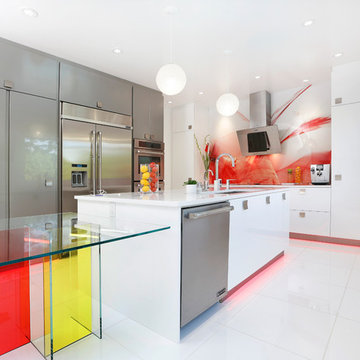
In this kitchen illuminated by bright colours, every meal becomes an excuse to play! Very modern, even avant-garde, the Titanium offers thermoplastic white and grey cupboards containing glass shelves, together with a harmonizing quartz countertop. However, the kitchen owes its personality to the Lacké backsplash where an explosion of red energizes the space. You can apply the pattern you wish to this acrylic surface. Add to this a glass table, Roche Bobois style, that perfectly complements the design. An appetizing space for the love of food!
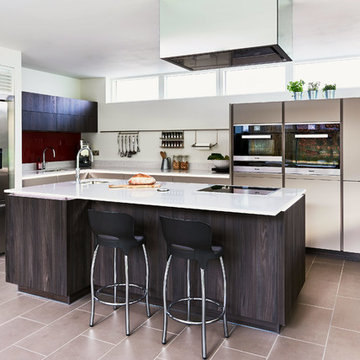
ALNO kitchen with Silestone worktops and Miele appliances. Designed and Installed by Phil Harflett at ALNO Bristol. Featured on Channel 4 TV show 'Building the Dream'
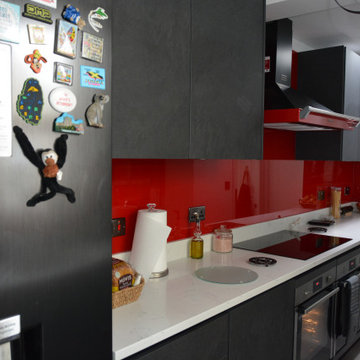
This kitchen has been planned within a confined space yet no compromise has been made in terms of practicality and aesthetics.
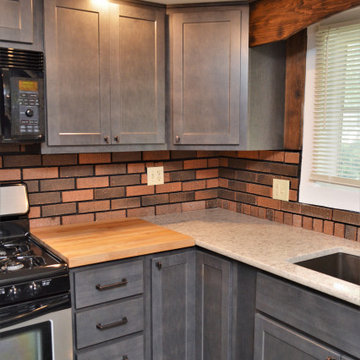
Cabinet Brand: BaileyTown USA
Wood Species: Maple
Cabinet Finish: Slate
Door Style: Chesapeake
Counter top: John Boos Butcher Block, Hard Rock Maple, Oil finish
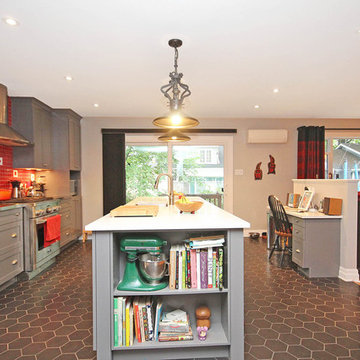
This family of four wanted to open up their compartmentalized floor plan to create a kitchen that would become the center of their entertaining areas. Aesthetically they wanted to incorporate some fun elements into the design with pops of color and unique lighting and flooring selections. Although they wanted to encourage flow between their kitchen, family and dining rooms, they wanted to maintain the formality of the dining room.
A structural wall between the kitchen and living areas required some creative thinking. We were able to eliminate the wall by aligning the structural posts with the posts in the basement. To open up the kitchen space and provide outdoor access, the main staircase was moved to a more central location. Hydronic in-floor heating and a ductless air-conditioning unit provide energy efficient temperature control.
The new layout of the kitchen allows the cook to socialize and interact with family and guests in the family and dining rooms. A desk area was created to separate the dining area, but does not block traffic flow or sight lines. The large island offers plenty of prep space and seats four comfortably. A new eight-foot patio door integrates the outdoor space and doesn’t interfere with the functionality of the kitchen.
The red tile backsplash adds a punch of color that pairs perfectly with the gray cabinets and white quartz countertop. The honeycomb tile pattern is fun and adds unexpected personality to the whole space.
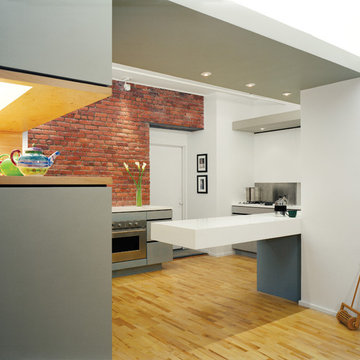
The apartment offers views in four directions, with flexible spaces for different uses.
Kitchen with Grey Cabinets and Red Splashback Design Ideas
9
