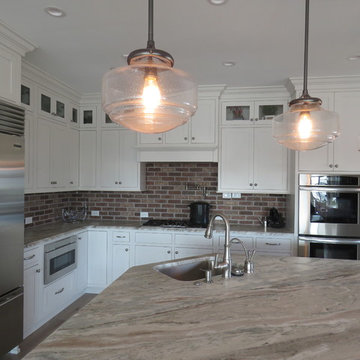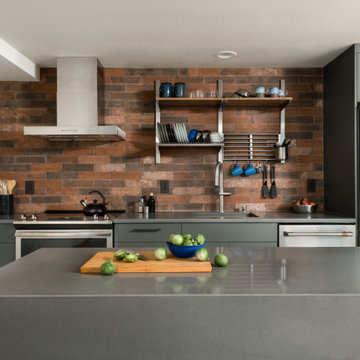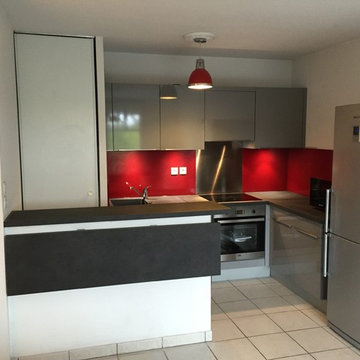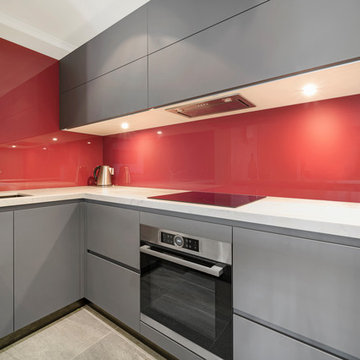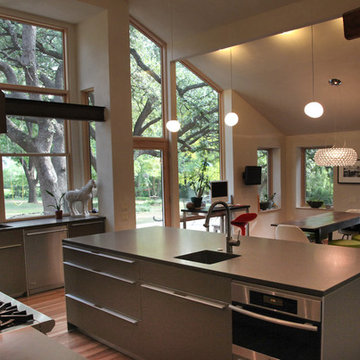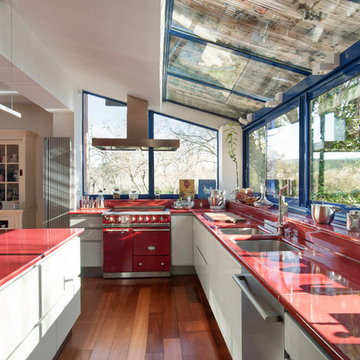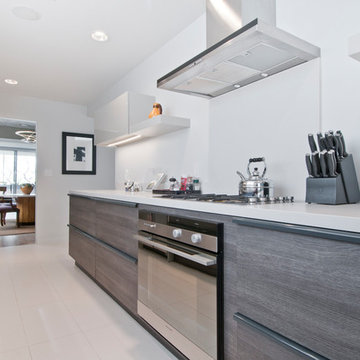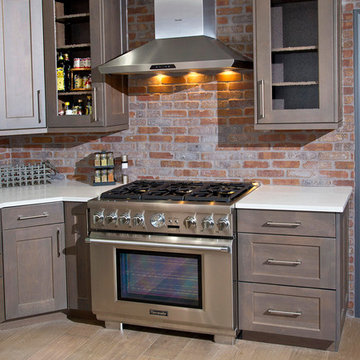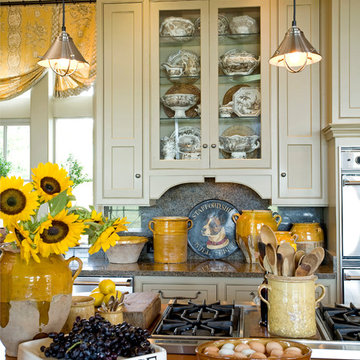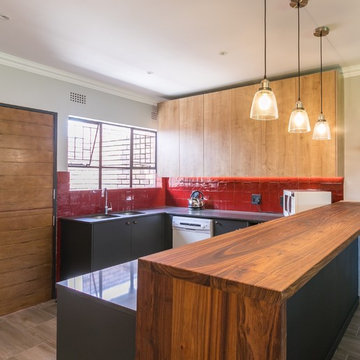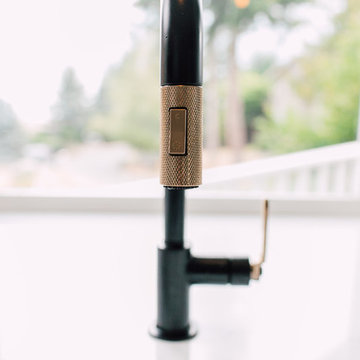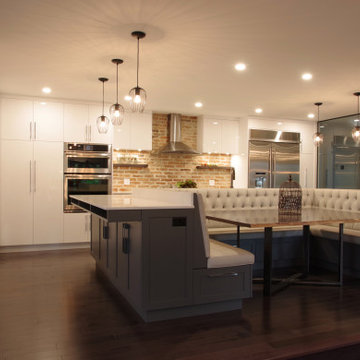Kitchen with Grey Cabinets and Red Splashback Design Ideas
Refine by:
Budget
Sort by:Popular Today
121 - 140 of 717 photos
Item 1 of 3
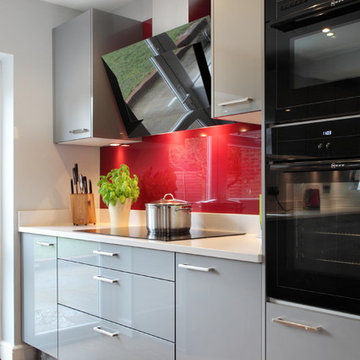
The client chose ultra high-gloss silver grey doors to help create a bright airy space and bounce light around the open plan room. The bold red splash back brings a welcome accent of colour into the kitchen without being over powering. The use of handles makes it an easy access into the variety of storage within the design.
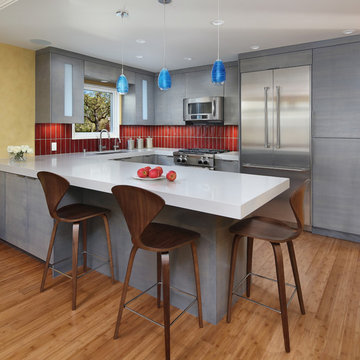
Contemporary kitchen design & remodel. Custom designed cabinets. Removal of one wall and wood burning fireplace on Family room exterior wall. Construction by J.P. Lindstrom, Inc.
Bernard Andre photography
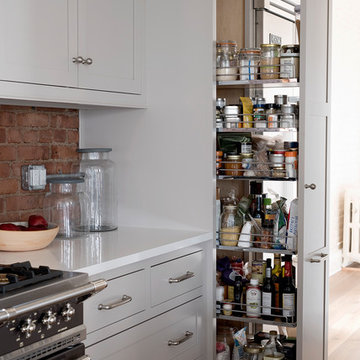
Large pullout pantry is a convenient place to store your oils, vinegar, spices and more.
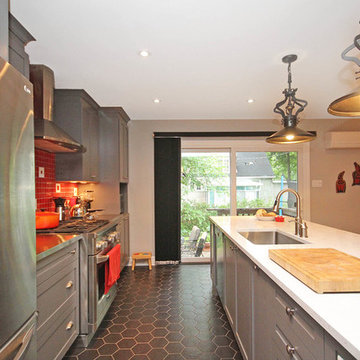
This family of four wanted to open up their compartmentalized floor plan to create a kitchen that would become the center of their entertaining areas. Aesthetically they wanted to incorporate some fun elements into the design with pops of color and unique lighting and flooring selections. Although they wanted to encourage flow between their kitchen, family and dining rooms, they wanted to maintain the formality of the dining room.
A structural wall between the kitchen and living areas required some creative thinking. We were able to eliminate the wall by aligning the structural posts with the posts in the basement. To open up the kitchen space and provide outdoor access, the main staircase was moved to a more central location. Hydronic in-floor heating and a ductless air-conditioning unit provide energy efficient temperature control.
The new layout of the kitchen allows the cook to socialize and interact with family and guests in the family and dining rooms. A desk area was created to separate the dining area, but does not block traffic flow or sight lines. The large island offers plenty of prep space and seats four comfortably. A new eight-foot patio door integrates the outdoor space and doesn’t interfere with the functionality of the kitchen.
The red tile backsplash adds a punch of color that pairs perfectly with the gray cabinets and white quartz countertop. The honeycomb tile pattern is fun and adds unexpected personality to the whole space.
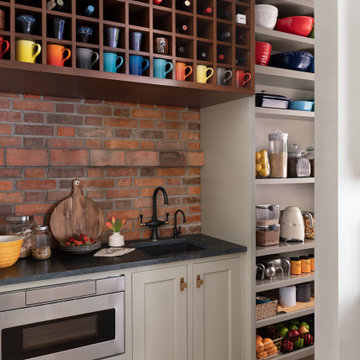
A corroded pipe in the 2nd floor bathroom was the original prompt to begin extensive updates on this 109 year old heritage home in Elbow Park. This craftsman home was build in 1912 and consisted of scattered design ideas that lacked continuity. In order to steward the original character and design of this home while creating effective new layouts, we found ourselves faced with extensive challenges including electrical upgrades, flooring height differences, and wall changes. This home now features a timeless kitchen, site finished oak hardwood through out, 2 updated bathrooms, and a staircase relocation to improve traffic flow. The opportunity to repurpose exterior brick that was salvaged during a 1960 addition to the home provided charming new backsplash in the kitchen and walk in pantry.
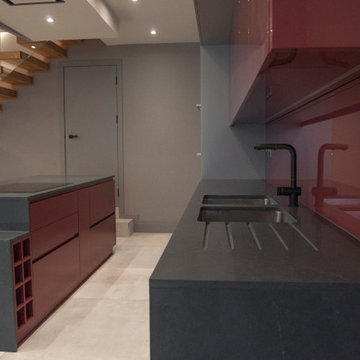
Spacious ground floor with a modern open plan kitchen/dining connected with the cosy living room with a modern fireplace
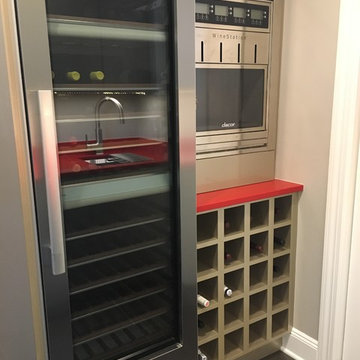
Wine dispenser, wine refrigerator and wine storage area in butler's pantry across from wet bar.
Photo by: Monk's Kitchen & Bath Design Studio
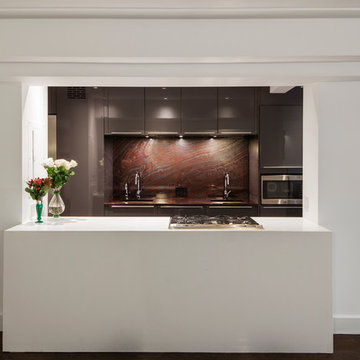
Open living, kitchen and dining room. Dark gray lacquer cabinets incorporated with red marble slab backsplash and a white crisp modern kitchen island
Kitchen with Grey Cabinets and Red Splashback Design Ideas
7
