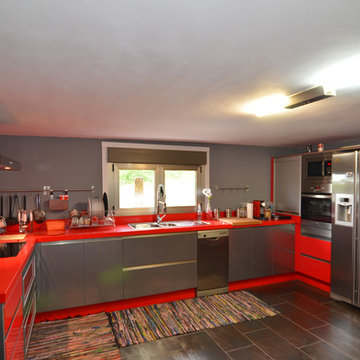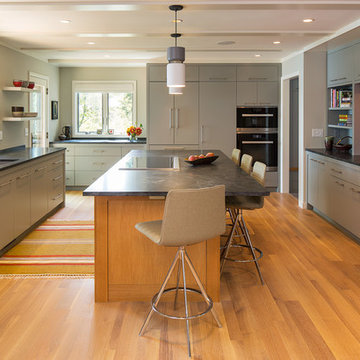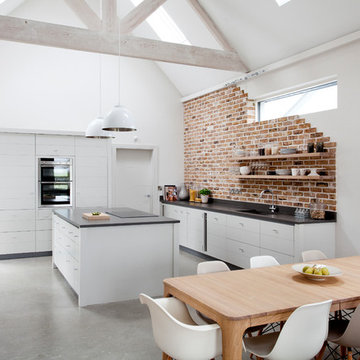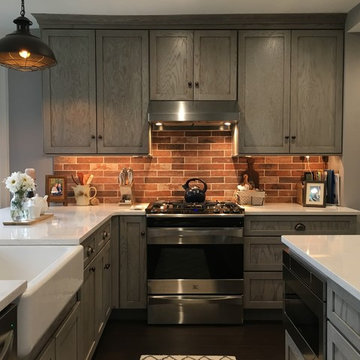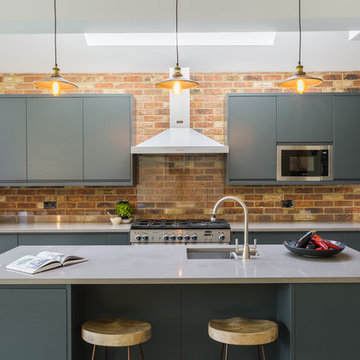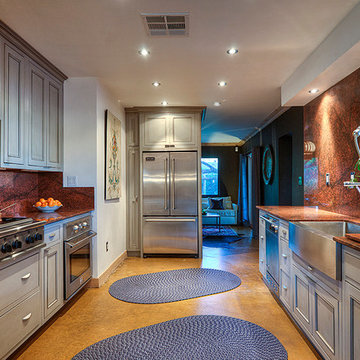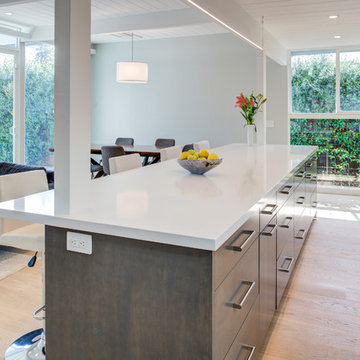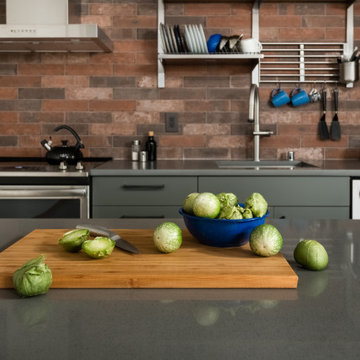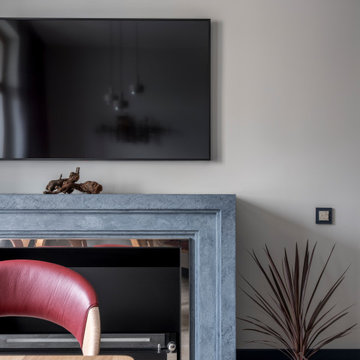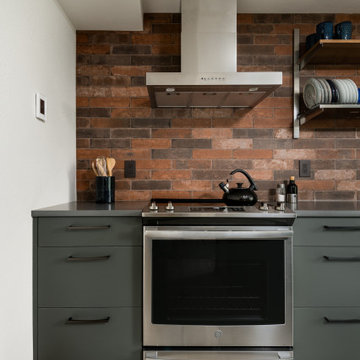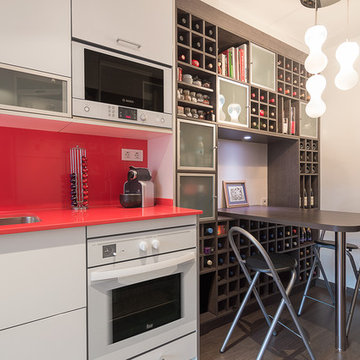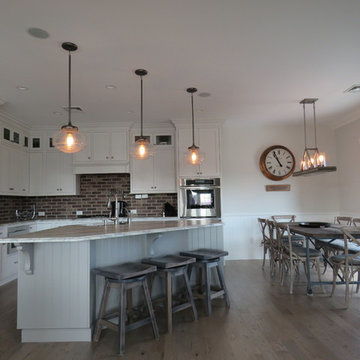Kitchen with Grey Cabinets and Red Splashback Design Ideas
Refine by:
Budget
Sort by:Popular Today
141 - 160 of 717 photos
Item 1 of 3
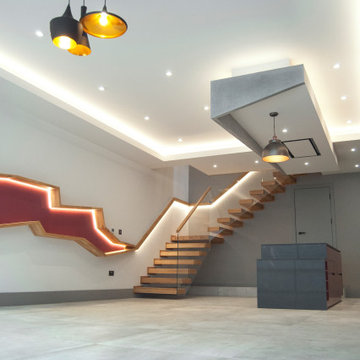
Spacious ground floor with a modern open plan kitchen/dining connected with the cosy living room with a modern fireplace
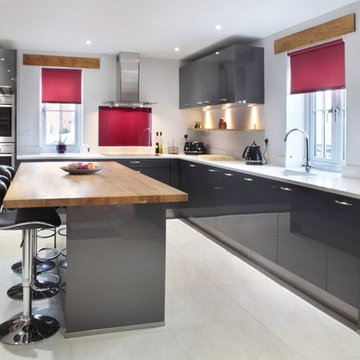
At Design A Space, we are passionate about combing styles to create a unique look. This contemporary kitchen is an example of such; with modern features creating a clean and sleek look. The contrast of materials and colours create a unique space in which the clients' personality oozes through.
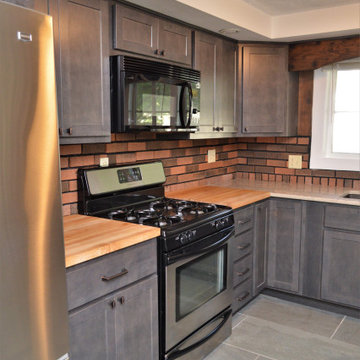
Cabinet Brand: BaileyTown USA
Wood Species: Maple
Cabinet Finish: Slate
Door Style: Chesapeake
Counter top: John Boos Butcher Block, Hard Rock Maple, Oil finish
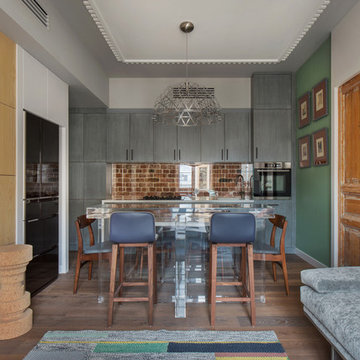
Авторы проекта: Илья и Светлана Хомяковы, студия QuatroBase. Фотограф: Ольга Мелекесцева. Плитка из старого кирпича: BrickTiles.Ru. Проект опубликован редакцией журнала "ELLE Decoration Russia" в 2019-м году.
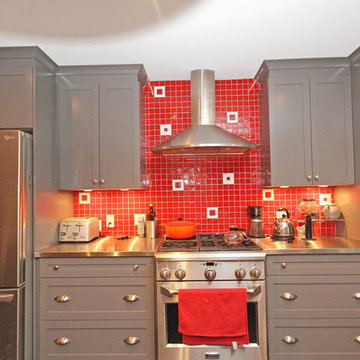
This family of four wanted to open up their compartmentalized floor plan to create a kitchen that would become the center of their entertaining areas. Aesthetically they wanted to incorporate some fun elements into the design with pops of color and unique lighting and flooring selections. Although they wanted to encourage flow between their kitchen, family and dining rooms, they wanted to maintain the formality of the dining room.
A structural wall between the kitchen and living areas required some creative thinking. We were able to eliminate the wall by aligning the structural posts with the posts in the basement. To open up the kitchen space and provide outdoor access, the main staircase was moved to a more central location. Hydronic in-floor heating and a ductless air-conditioning unit provide energy efficient temperature control.
The new layout of the kitchen allows the cook to socialize and interact with family and guests in the family and dining rooms. A desk area was created to separate the dining area, but does not block traffic flow or sight lines. The large island offers plenty of prep space and seats four comfortably. A new eight-foot patio door integrates the outdoor space and doesn’t interfere with the functionality of the kitchen.
The red tile backsplash adds a punch of color that pairs perfectly with the gray cabinets and white quartz countertop. The honeycomb tile pattern is fun and adds unexpected personality to the whole space.
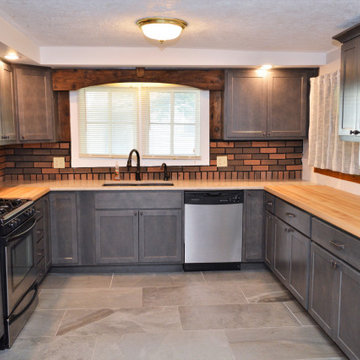
Cabinet Brand: BaileyTown USA
Wood Species: Maple
Cabinet Finish: Slate
Door Style: Chesapeake
Counter top: John Boos Butcher Block, Hard Rock Maple, Oil finish
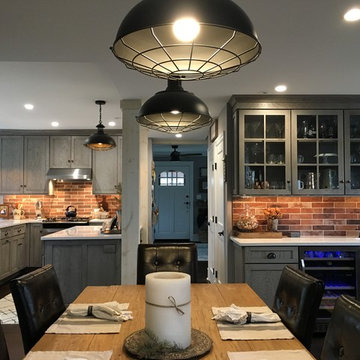
To the right of the wet bar, you can see the back stairs. And to the left of the wet bar, you can see the front door in the distance. The rustic table is flanked with dark leather seats that tie in to the color of the floor.
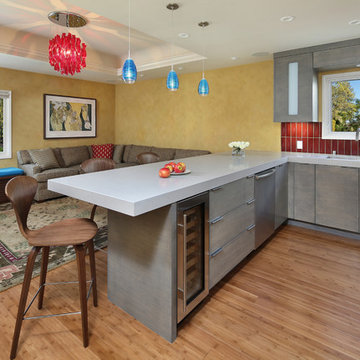
Contemporary kitchen design & remodel. Custom designed cabinets. Removal of one wall and wood burning fireplace on Family room exterior wall. Construction by J.P. Lindstrom, Inc.
Bernard Andre photography
Kitchen with Grey Cabinets and Red Splashback Design Ideas
8
