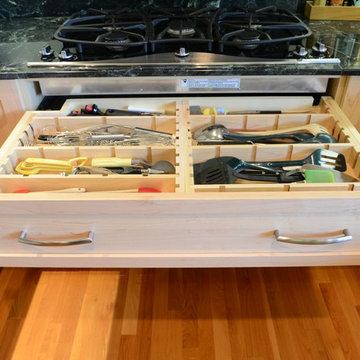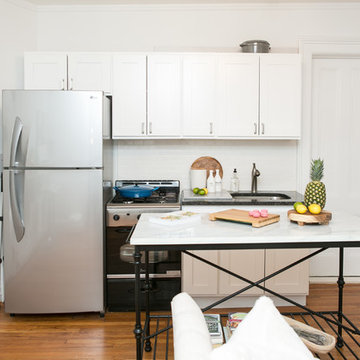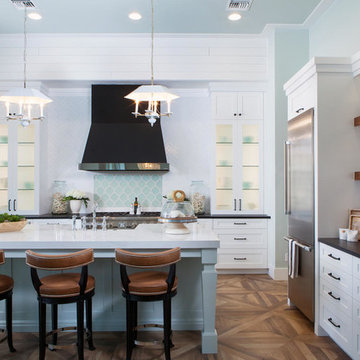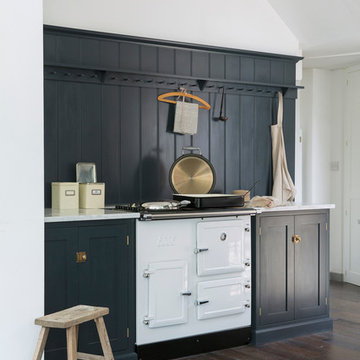Kitchen with Marble Benchtops Design Ideas
Refine by:
Budget
Sort by:Popular Today
61 - 80 of 116,570 photos

This classic DEANE Inc kitchen has all the greatest custom features from its unique carriage doors allowing for a rush of sunlight, as well as it’s stainless steel accents through the custom cabinetry and the countertop stools. The white marble countertop and fresh white tiled backsplash also creates a clean look.

Artichoke worked with the renowned interior designer Michael Smith to develop the style of this bespoke kitchen. The detailing of the furniture either side of the Wolf range is influenced by the American East Coast New England style, with chromed door catches and simple glazed wall cabinets. The extraction canopy is clad in zinc and antiqued with acid and wax.
The green painted larder cabinet contains food storage and refrigeration; the mouldings on this cabinet were inspired from a piece of Dutch antique furniture. The pot hanging rack enabled us to provide lighting over the island and saved littering the timbered ceiling with unsightly lighting. There is a pot filler tap and stainless steel splashback.
Primary materials: Hand painted cabinetry, steel and antiqued zinc.

Design by: Bill Tweten, CKD, CBD
Photo by: Robb Siverson
robbsiverson.com
Crystal cabinets accomplishes another sleek and contemporary kitchen seen here. This kitchen features full overlay Regent styled doors finished in a natural Maple and accented with stainless steel pulls. A dark empress green marble counter adds contrast and interest to the kitchen while glass doors on select cabinets keep this space feeling open and airy.

Martha O'Hara Interiors, Interior Design & Photo Styling | John Kraemer & Sons, Remodel | Troy Thies, Photography
Please Note: All “related,” “similar,” and “sponsored” products tagged or listed by Houzz are not actual products pictured. They have not been approved by Martha O’Hara Interiors nor any of the professionals credited. For information about our work, please contact design@oharainteriors.com.

Amazing split level home master piece. LVT flooring, dekton countertops, waterfall island countertops, wire handrail system, globe lighting, espresso/black cabinets

A PLACE TO GATHER
Location: Eagan, MN, USA
This family of five wanted an inviting space to gather with family and friends. Mom, the primary cook, wanted a large island with more organized storage – everything in its place – and a crisp white kitchen with the character of an older home.
Challenges:
Design an island that could accommodate this family of five for casual weeknight dinners.
Create more usable storage within the existing kitchen footprint.
Design a better transition between the upper cabinets on the 8-foot sink wall and the adjoining 9-foot cooktop wall.
Make room for more counter space around the cooktop. It was poorly lit, cluttered with small appliances and confined by the tall oven cabinet.
Solutions:
A large island, that seats 5 comfortably, replaced the small island and kitchen table. This allowed for more storage including cookbook shelves, a heavy-duty roll out shelf for the mixer, a 2-bin recycling center and a bread drawer.
Tall pantries with decorative grilles were placed between the kitchen and family room. These created ample storage and helped define each room, making each one feel larger, yet more intimate.
A space intentionally separates the upper cabinets on the sink wall from those on the cooktop wall. This created symmetry on the sink wall and made room for an appliance garage, which keeps the countertops uncluttered.
Moving the double ovens to the former pantry location made way for more usable counter space around the cooktop and a dramatic focal point with the hood, cabinets and marble backsplash.
Special Features:
Custom designed corbels and island legs lend character.
Gilt open lanterns, antiqued nickel grilles on the pantries, and the soft linen shade at the kitchen sink add personality and charm.
The unique bronze hardware with a living finish creates the patina of an older home.
A walnut island countertop adds the warmth and feel of a kitchen table.
This homeowner truly understood the idea of living with the patina of marble. Her grandmother’s marble-topped antique table inspired the Carrara countertops.
The result is a highly organized kitchen with a light, open feel that invites you to stay a while.
Liz Schupanitz Designs
Photographed by: Andrea Rugg

View of Kitchen from Family Room.
Photography by Michael Hunter Photography.
Kitchen with Marble Benchtops Design Ideas
4












