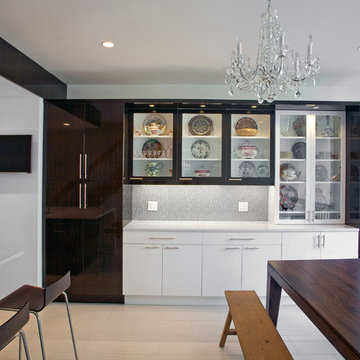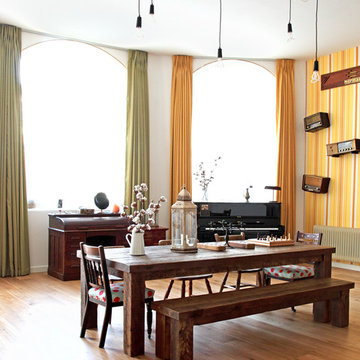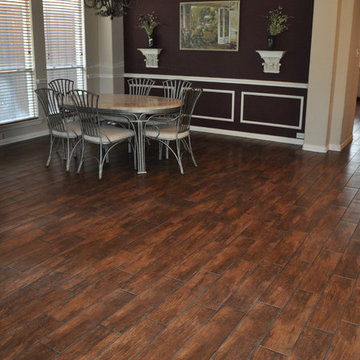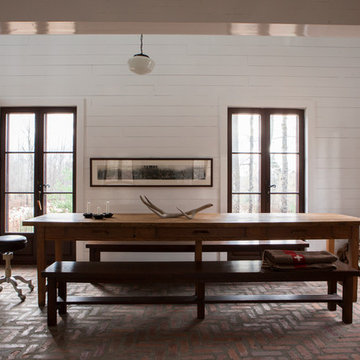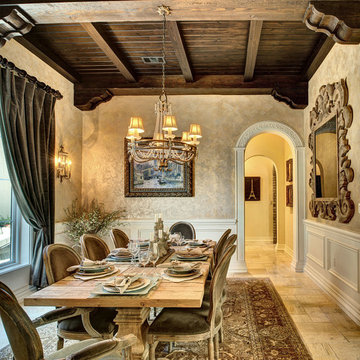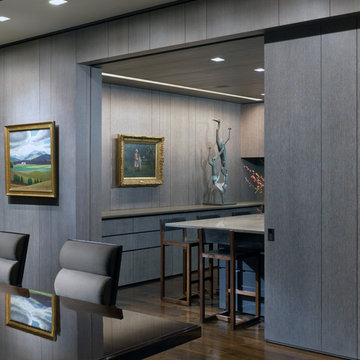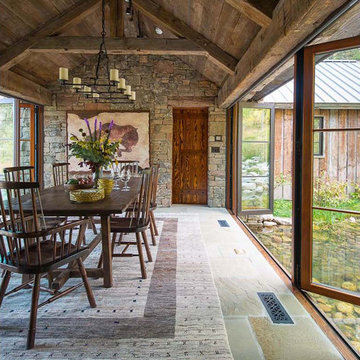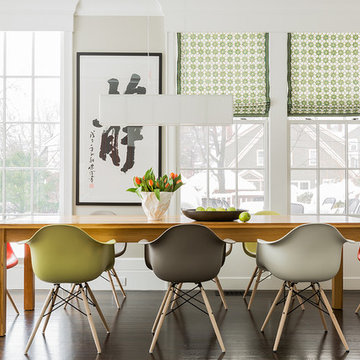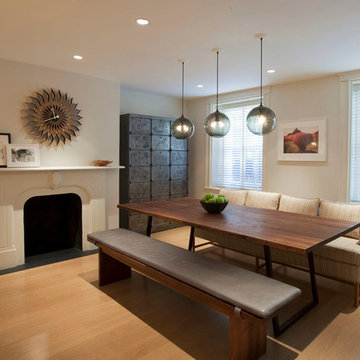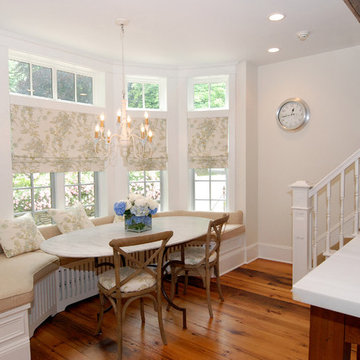Large Dining Room Design Ideas
Refine by:
Budget
Sort by:Popular Today
141 - 160 of 66,071 photos
Item 1 of 2
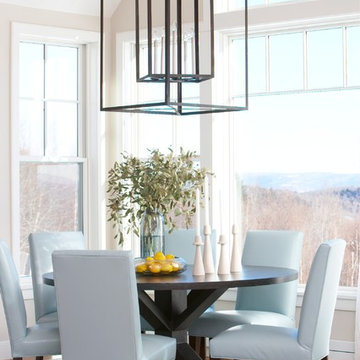
The casual dining area off the kitchen of this Vermont home is definted by the large iron open chandelier. The chairs are upholstered in a family friendly faux leather in robins egg blue. The carpet is by Landry & Arcari in Boston and the Kiki side chairs are by Mitchell Gold. The 60" dining table is by Tritter Feefer. The oil rubbed bronze caged chandelier is by Solaria.
Photography by: Michael Partenio
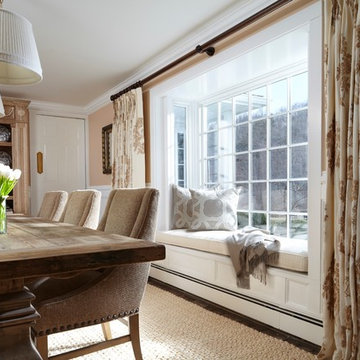
We love how this bay window adds extra seating area and also makes the room appear larger!
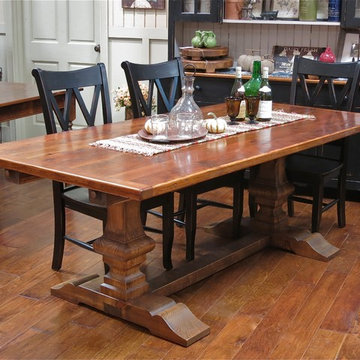
Country Willow (914) 241-7000 - Building custom solid wood furniture since 1996. Visit our 35,000 square foot store in Bedford Hills, NY. We make these tables ourselves and they are bench made one at a time by master builders to last a lifetime. Since our inception, we have made over 4000 reclaimed wood tables for homes across the country.
The table you see is available in many sizes and finishes including custom. The finish is durable, hand-applied, and extremely family friendly.
Many more table and base designs are available. If you see a table design that you like anywhere else, we would be glad to build that exact design for you at the best possible price and the kind of quality that 1000s of other families have come to depend on since 1996. Just give us a call and we would be honored to give you a free quote right on the phone or within 48 hours. (914) 241-7000
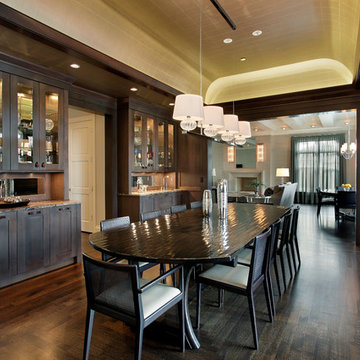
Formal dining room with built-in cabinetry provided by Wood-Mode Cabinetry. Cabinetry design includes: upper cabinets with clear glass doors and & shelves; mirrored backsplash; full height doors on base cabinets; wainscot paneling on walls; plus soffit panel & mouldings. Cabinets are constructed in maple with a dark stain. Cabinetry hardware is subtle using leather tab pulls and leather long pulls.
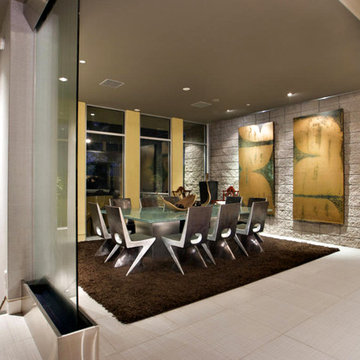
Architect C.P. Drewett tucked the dining room into a niche off the living room, providing intimacy in an otherwise open area. In the foreground, water runs down a sheet of glass, offering what he calls a “transition moment” between public and private spaces. The table has a shattered-glass top and is surrounded by resin chairs that look like metal.
Featured in the November 2008 issue of Phoenix Home & Garden, this "magnificently modern" home is actually a suburban loft located in Arcadia, a neighborhood formerly occupied by groves of orange and grapefruit trees in Phoenix, Arizona. The home, designed by architect C.P. Drewett, offers breathtaking views of Camelback Mountain from the entire main floor, guest house, and pool area. These main areas "loft" over a basement level featuring 4 bedrooms, a guest room, and a kids' den. Features of the house include white-oak ceilings, exposed steel trusses, Eucalyptus-veneer cabinetry, honed Pompignon limestone, concrete, granite, and stainless steel countertops. The owners also enlisted the help of Interior Designer Sharon Fannin. The project was built by Sonora West Development of Scottsdale, AZ.
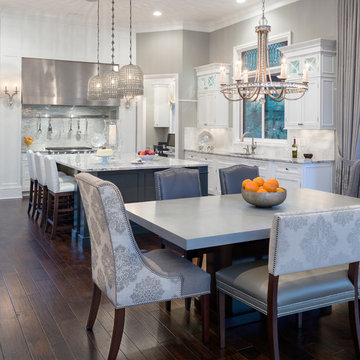
Mixed use seating with French grey custom finished table. Gunmetal Island base with vintage European inspired Island pendants. Custom stainless steel oven hood, Opalescent tile backsplash and a leaded glass transom.
Carlson Productions, LLC
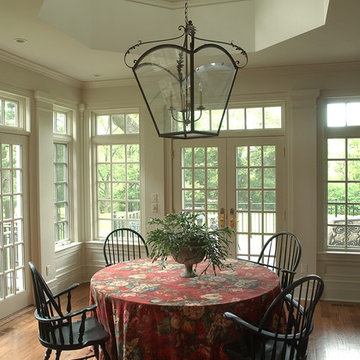
Light floods the breakfast room and kitchen through the eight sided lantern and clearstory windows on two exterior window walls.
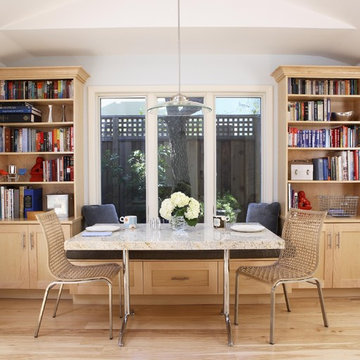
This clean lined kitchen, designed for a young family that loves books, features healthy low VOC cabinets and paint. The custom table for the dining nook was made from a scrap of the countetop granite.
photo- Michele Lee Willson

First impression count as you enter this custom-built Horizon Homes property at Kellyville. The home opens into a stylish entryway, with soaring double height ceilings.
It’s often said that the kitchen is the heart of the home. And that’s literally true with this home. With the kitchen in the centre of the ground floor, this home provides ample formal and informal living spaces on the ground floor.
At the rear of the house, a rumpus room, living room and dining room overlooking a large alfresco kitchen and dining area make this house the perfect entertainer. It’s functional, too, with a butler’s pantry, and laundry (with outdoor access) leading off the kitchen. There’s also a mudroom – with bespoke joinery – next to the garage.
Upstairs is a mezzanine office area and four bedrooms, including a luxurious main suite with dressing room, ensuite and private balcony.
Outdoor areas were important to the owners of this knockdown rebuild. While the house is large at almost 454m2, it fills only half the block. That means there’s a generous backyard.
A central courtyard provides further outdoor space. Of course, this courtyard – as well as being a gorgeous focal point – has the added advantage of bringing light into the centre of the house.
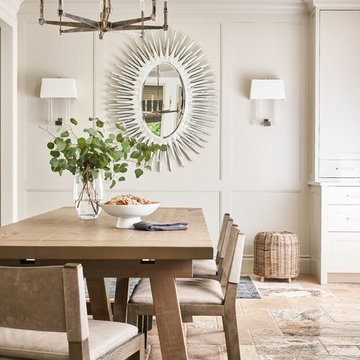
Casual comfortable family kitchen is the heart of this home! Organization is the name of the game in this fast paced yet loving family! Between school, sports, and work everyone needs to hustle, but this hard working kitchen makes it all a breeze! Photography: Stephen Karlisch
Large Dining Room Design Ideas
8
