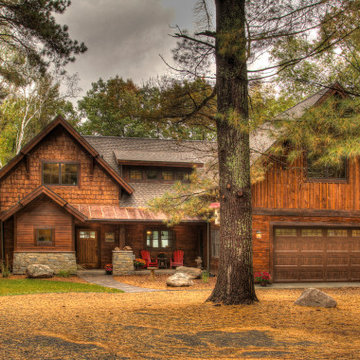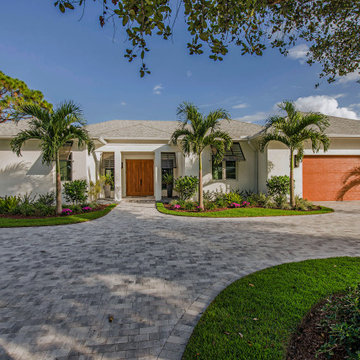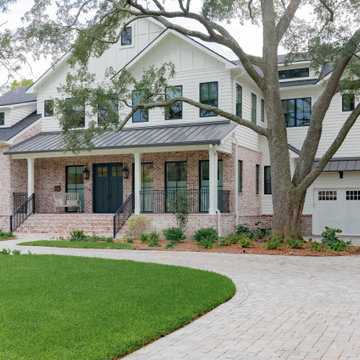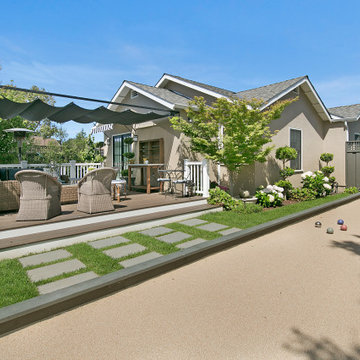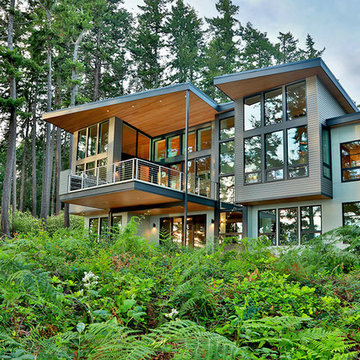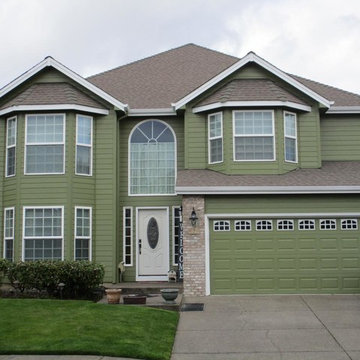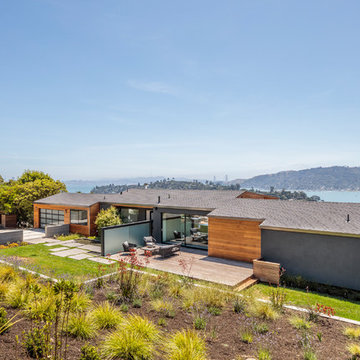Large Exterior Design Ideas
Refine by:
Budget
Sort by:Popular Today
121 - 140 of 166,334 photos
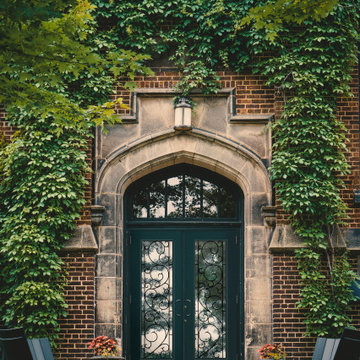
Upgrade your entryway with gorgeous front doors. They will allow natural light to enter your home, but still gives you a privacy rating of 9 out of 10. You can also choose to color your exterior door. We have a bunch of prefinish colors, or you can customize the color yourself!
Door: Belleville Smooth Door Full Lite with Tanglewood Glass with Wrought Iron Caming Glass

The rear elevation showcase the full walkout basement, stone patio, and firepit.

The backyard of this all-sports-loving family includes options for outdoor living regardless of the weather. The screened porch has a gas fireplace that has a TV mounted above with sliding doors to hid it when not in use. A college-themed basketball court is the perfect addition to complete the landscaping. GO BLUE!
This custom home was built by Meadowlark Design+Build in Ann Arbor, Michigan
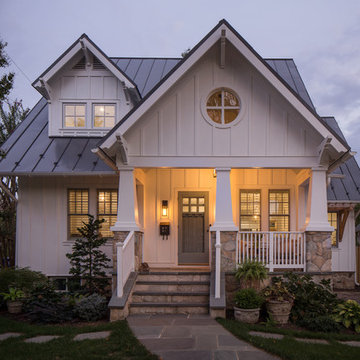
The front porch of the existing house remained. It made a good proportional guide for expanding the 2nd floor. The master bathroom bumps out to the side. And, hand sawn wood brackets hold up the traditional flying-rafter eaves.
Max Sall Photography
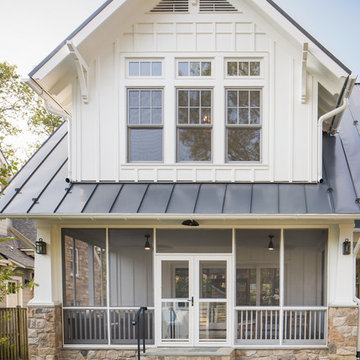
The screened porch is below, with cultured stone piers and a flagstone floor. The master suite is above, with a cathedral ceiling, overlooking the rear yard.
Max Sall Photography

Shingle Style Exterior with Blue Shutters on a custom coastal home on Cape Cod by Polhemus Savery DaSilva Architects Builders. Wychmere Rise is in a village that surrounds three small harbors. Wychmere Harbor, a commercial fishing port as well as a beloved base for recreation, is at the center. A view of the harbor—and its famous skyline of Shingle Style homes, inns, and fishermans’ shacks—is coveted.
Scope Of Work: Architecture, Construction /
Living Space: 4,573ft² / Photography: Brian Vanden Brink
Large Exterior Design Ideas
7
