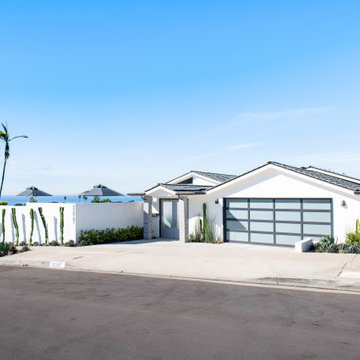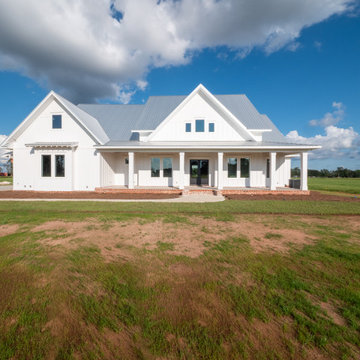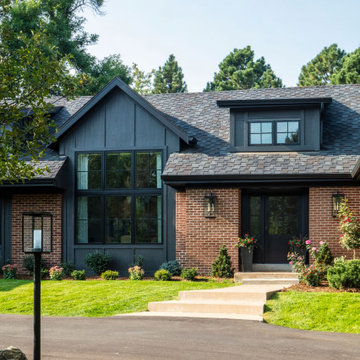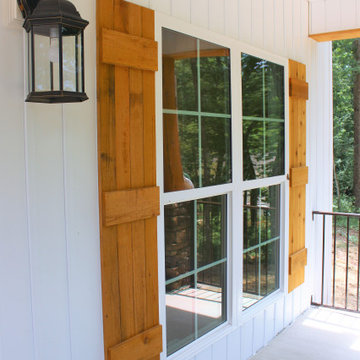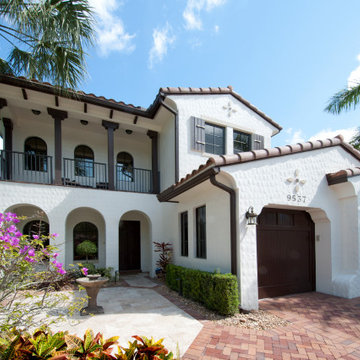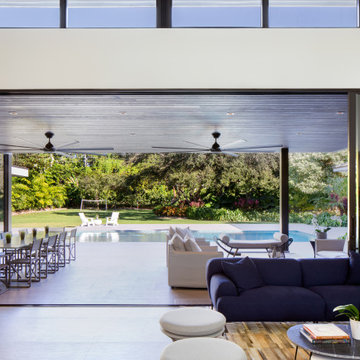Large Exterior Design Ideas
Refine by:
Budget
Sort by:Popular Today
121 - 140 of 166,334 photos
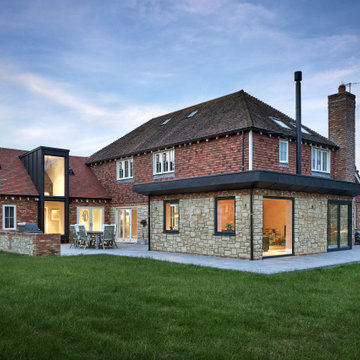
This family home is a gorgeous property overlooking the greenbelt and an Area of Outstanding Natural Beauty in Plaxtol. The client sought an extensive renovation to bring the house up to date and take in the beautiful garden and surrounding views.
A single storey side extension made way for a new living area with green roof and a wood burning stove which allowed for the creation of a protected patio area with an outdoor kitchen. The front door was moved and a new recessed porch was formed to make for a more defined entrance area.
A double storey extension created two new bedrooms and bathrooms including the addition of a zinc clad double dormer window built as a stunning feature allowing light to flood in and frame the wonderful countryside views. Other internal reconfigurations allowed all bedrooms to have an ensuite and private spaces.
The best features of this property are the continuous views and connectivity with nature through large single panes of glass and corner bifold sliders to the rolling fields beyond.
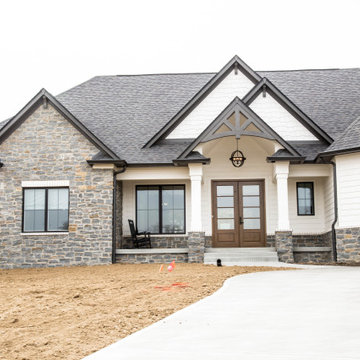
Stone, brick and clapboard mix to add interest and appeal to the home's traditional exterior.

Nearing completion of the additional 1,000 sqft that we Studio MSL DESIGNED & BUILT for this family.
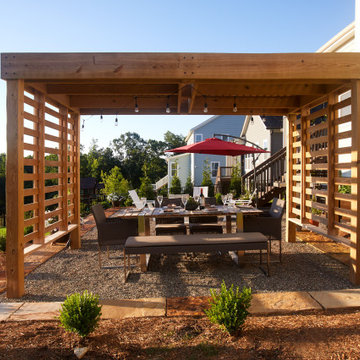
This project was designed for open air dining and entertaining with an open slat wood pergola, pebble stone flooring and slab stone steps. Site drainage was maintained. Plantings will grow to provide additional privacy over time. Solar lighting in the pergola and the garden control the electric bill. Low maintainence outdoor teak, steel . aluminum, and recycled plastic furniture can be outdoors all year long.
Construction executed by TG&R of Rock Hill. Photos by Salt Paper Studio.
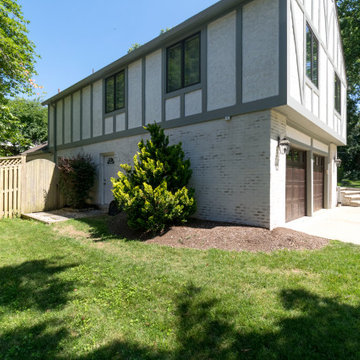
Freshly painted large Tudor home with white stucco, lime washed brick, patterned exterior trim boards and six inch gutters and downspouts.
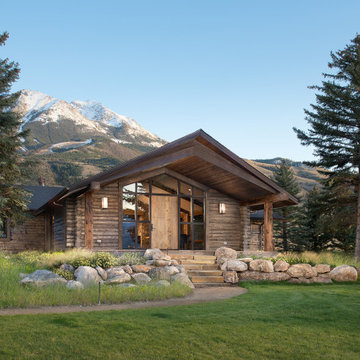
Front Entry. Sustainable Landscape Architecture design. Naturalistic design style, highlighting the architecture and situating the home in it's natural landscape within the first growing season. Large Private Ranch in Emigrant, Montana. Architecture by Formescent Architects | Photography by Jon Menezes

Built upon a hillside of terraces overlooking Lake Ohakuri (part of the Waikato River system), this modern farmhouse has been designed to capture the breathtaking lake views from almost every room.
The house is comprised of two offset pavilions linked by a hallway. The gabled forms are clad in black Linea weatherboard. Combined with the white-trim windows and reclaimed brick chimney this home takes on the traditional barn/farmhouse look the owners were keen to create.
The bedroom pavilion is set back while the living zone pushes forward to follow the course of the river. The kitchen is located in the middle of the floorplan, close to a covered patio.
The interior styling combines old-fashioned French Country with hard-industrial, featuring modern country-style white cabinetry; exposed white trusses with black-metal brackets and industrial metal pendants over the kitchen island bench. Unique pieces such as the bathroom vanity top (crafted from a huge slab of macrocarpa) add to the charm of this home.
The whole house is geothermally heated from an on-site bore, so there is seldom the need to light a fire.

The covered porches on the front and back have fans and flow to and from the main living space. There is a powder room accessed through the back porch to accommodate guests after the pool is completed.
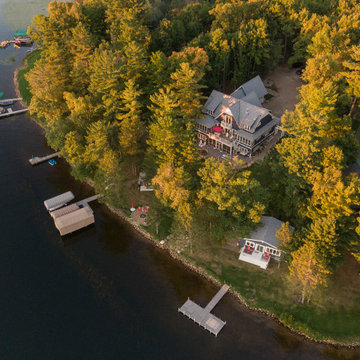
This expansive lake home sits on a beautiful lot with south western exposure. Hale Navy and White Dove are a stunning combination with all of the surrounding greenery. Marvin Windows were used throughout the home. Two other buildings sit on the property - a remodeled guest house and small boat shed. Two docks allow for boat traffic and relaxation. This expansive property is stunning from the sky.
Large Exterior Design Ideas
7

