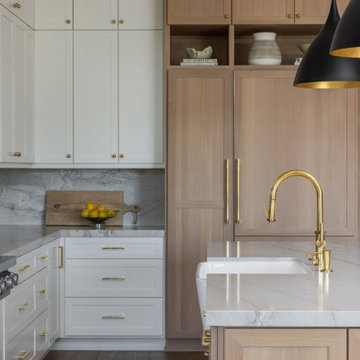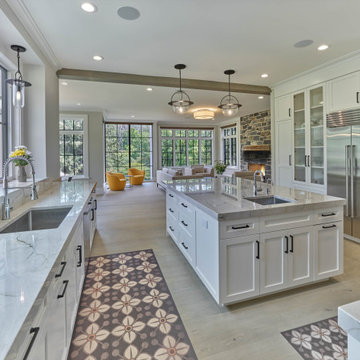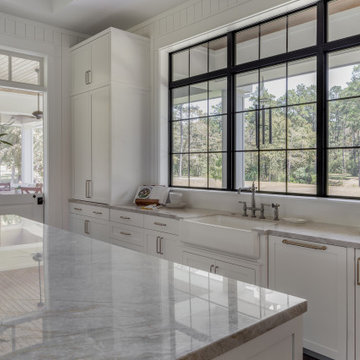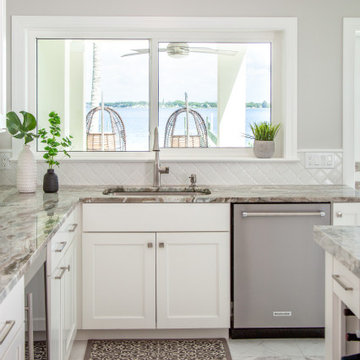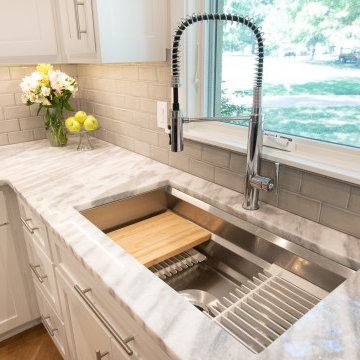Large Kitchen with Grey Benchtop Design Ideas
Refine by:
Budget
Sort by:Popular Today
221 - 240 of 29,591 photos
Item 1 of 3

A custom range hood crafted of precast stone coordinates with handpainted tiles on the backsplash of the range niche in this Spanish Revival Custom Home by Orlando Custom Homebuilder Jorge Ulibarri.
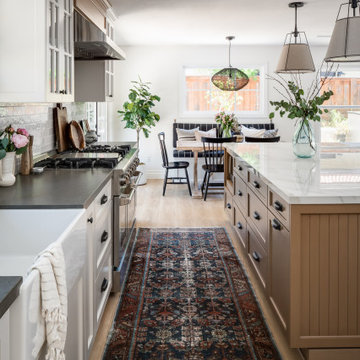
California casual kitchen remodel showcasing white oak island and off white perimeter cabinetry

Long and wide plank solid White Oak quarter and rift sawn wood flooring with a custom prefinish, locally manufactured by Hull Forest Products - Wide Plank Floors in Connecticut. Wood floors available mill-direct, unfinished or custom prefinished. 1-800-928-9602. https://www.hullforest.com. Photo by Christopher Saelens

Basement Georgian kitchen with black limestone, yellow shaker cabinets and open and freestanding kitchen island. War and cherry marble, midcentury accents, leading onto a dining room.

This Old world charm kitchen perfectly balances traditional, antiques and mid-century style. Raw natural finishes and texture shine's in this well though-out design style. With the avid entertainer and home chef in mind this kitchen is packed with functionality in mind with space for all.

This is one of our favorite kitchen projects! We started by deleting two walls and a closet, followed by framing in the new eight foot window and walk-in pantry. We stretched the existing kitchen across the entire room, and built a huge nine foot island with a gas range and custom hood. New cabinets, appliances, elm flooring, custom woodwork, all finished off with a beautiful rustic white brick.

The Palladiana flooring, with its patchwork of uniquely crafted marble offcuts, honours the mansion's many past incarnations while grounding its latest addition as a destination to pause and linger.

warm white oak and blackened oak custom crafted kitchen with zellige tile and quartz countertops.

Open concept, please! This open concept [Kitchen, casual dining and family room] were made for family gatherings and entertaining friends. The size of the open space allows for plenty of seating and conversations. There is not a bad seat in the house. No matter where you sit, you are still apart of the action.

This open plan kitchen provides ample space for family members and guests to participate in meal preparation and celebrations. The dishwasher, warming drawer and refrigerator are some what incognito with their matching cabinet panel exteriors. The kitchen appliances collection is rounded out with a speed cook oven, convection wall oven, induction cooktop, downdraft ventilation and a under counter wine and beverage fridge. Contrasting cabinet and countertop finishes and the non-traditional glass tile backsplash add to the soothing, textural finishes in this kitchen.
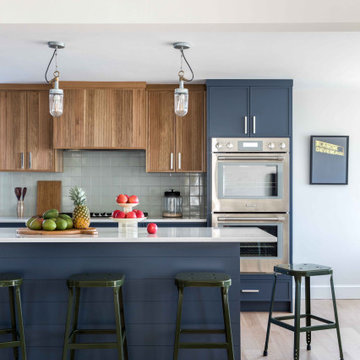
After being vacant for years, this property needed extensive repairs and system updates to accommodate the young family who would be making it their home. The existing mid-century modern architecture drove the design, and finding ways to open up the floorplan towards the sweeping views of the boulevard was a priority. Custom white oak cabinetry was created for several spaces, and new architectural details were added throughout the interior. Now brought back to its former glory, this home is a fun, modern, sun-lit place to be. To see the "before" images, visit our website. Interior Design by Tyler Karu. Architecture by Kevin Browne. Cabinetry by M.R. Brewer. Photography by Erin Little.
Large Kitchen with Grey Benchtop Design Ideas
12

