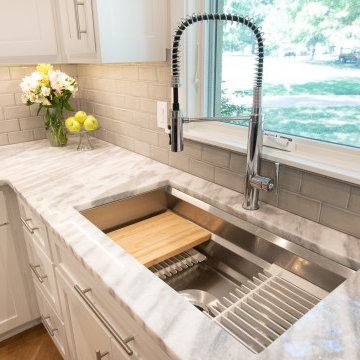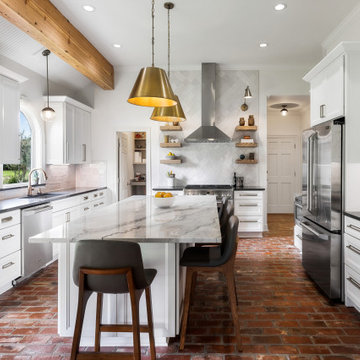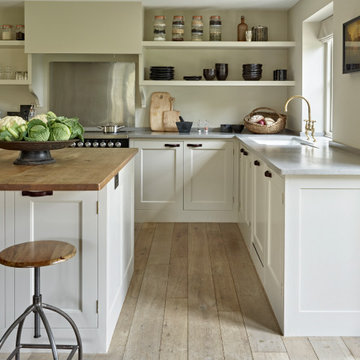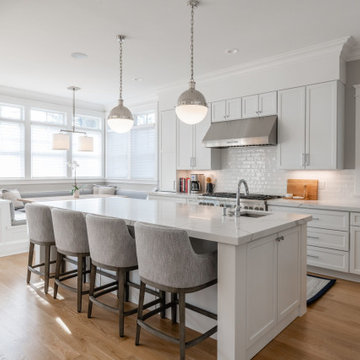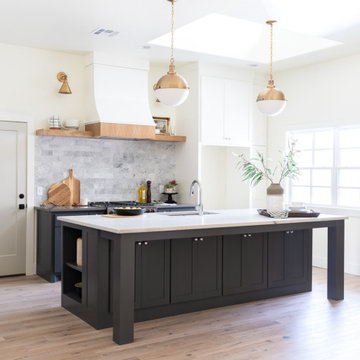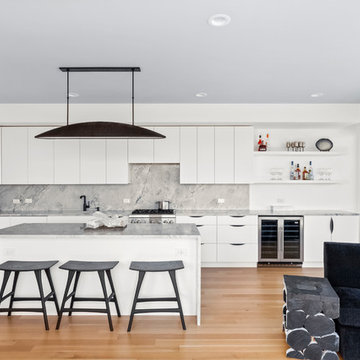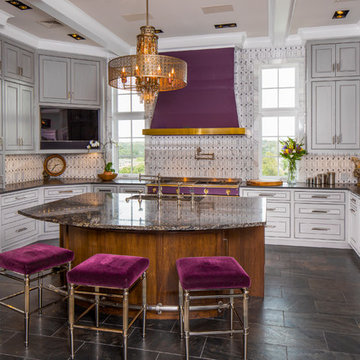Large Kitchen with Grey Benchtop Design Ideas
Refine by:
Budget
Sort by:Popular Today
241 - 260 of 29,590 photos
Item 1 of 3

Cucina a T con piano in gres, ante laccate per le basi mentre vetro retro laccato per i pensili.

Diese Küche passt optimal zum Kunden. Er ist Jäger, sitzt gern auf dem Hochsitz, genießt den Weitblick und liebt Blockhütten.
In seinem neu gebauten Haus braucht es aber auch die nötige Portion Style. Deshalb haben wir die Küche ohne wuchtige Hängeschränke geplant. Der Weitblick durch die großen Fenster ist dadurch herrlich frei.
Die angeräucherte Eiche mit ihrer markanten Struktur wirkt freilich dunkler – aber gerade das ist es, was gewünscht wird. Dafür ist die Betonarbeitsplatte schlicht und hell. Unterteilt wird sie mit einer über 4 Meter langen Massivholzbohle aus einem Stück. Perfekt abgelagertes Holz musste es also sein, damit das Material nicht schwindet oder wirft.
Ach, und weil die Küche in den Eingangsbereich zur Garderobe hineinwächst beherbergt sie gleichzeitig auch Schuhe – wer hätte gedacht, dass eine Küche so vielseitig sein kann.

This beautiful Berkshire farmhouse was built by 377 Builders and architect Clark and Green Architecture. Photographed by © Lisa Vollmer in 2019.

This photo shows the exposed rafter ties and shiplap finish of the vaulted ceiling, a Dutch door and the spacious family room beyond. The room is bathed and light and has access to the driveway via the Dutch door, and to the grilling deck via sliders. RGH Construction, Allie Wood Design, In House Photography.
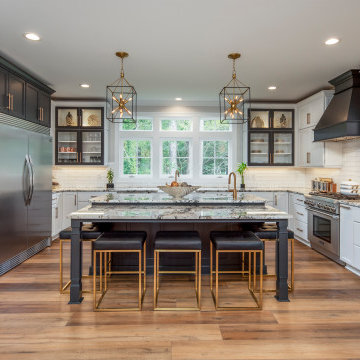
Fieldstone Cabinetry - customs cabinets in Graphite Tinted Varnish finish and White tinted varnish. Cabinet hardware is
the Expression Collection from Richelieu.
Design by Mindy at Creekside Cabinets and Joanne Glenn, Island Creek Builders. Photos by Archie at Smart Focus Photography
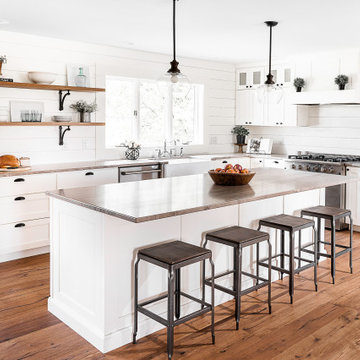
Fairfield, Iowa Modern Farmhouse Kitchen Design by Jim and Teresa Huffman
#JCHuffmanCabinetry
https://jchuffman.com/
Here is the design collaboration of two professionals – the homeowner, who is also a Real Estate Broker with a talent for design and the kitchen designer. The captivating result of their talent features a chef’s dream kitchen. Family and guests can join in the activities with island seating while everything is readily accessible for the cook in the cabinetry surrounding the multi-purpose island. This house remodel was designed with Modern Farmhouse style; warm, relaxing and full of charm delivering the feeling of a simpler time.

This kitchen has it all with the large island for baking or even family get togethers and with the advantage of having a beverage center facing the other side of the kitchen to keep the cook in the cooking area and guests around the island and beverage area.
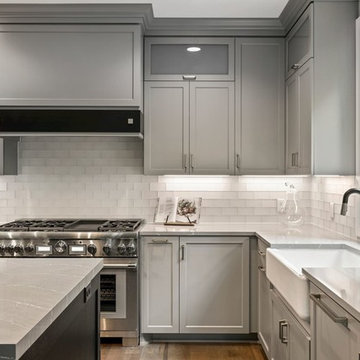
Handsome kitchen featuring gray & black cabinets, gold pendant lights, high-end appliances, farm sink, and iron-detailed hood.
Large Kitchen with Grey Benchtop Design Ideas
13
