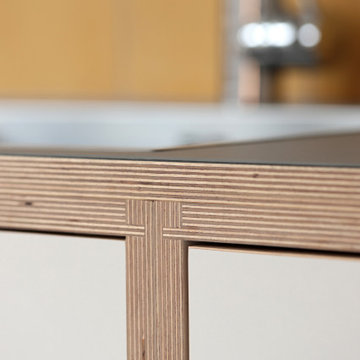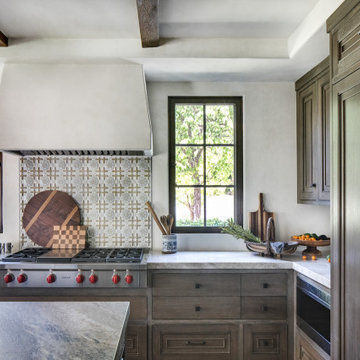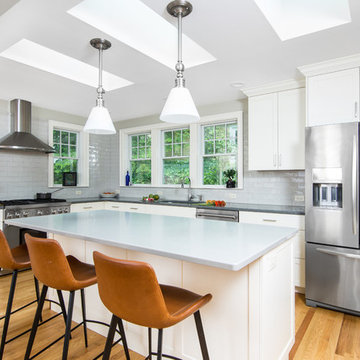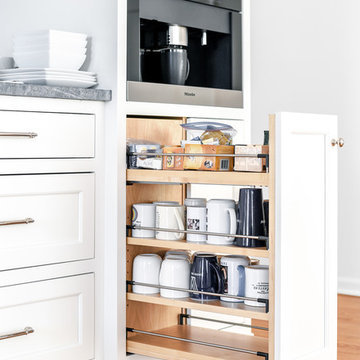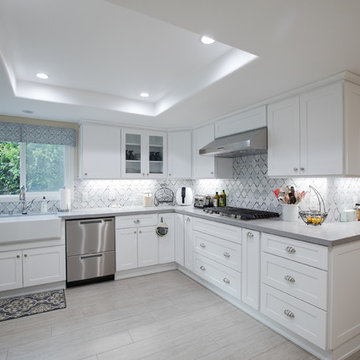Large Kitchen with Grey Benchtop Design Ideas
Refine by:
Budget
Sort by:Popular Today
161 - 180 of 29,591 photos
Item 1 of 3

This house lies on a mid-century modern estate in Holland Park by celebrated architects Maxwell Fry and Jane Drew. Built in 1966, the estate features red brick terraces with integrated garages and generous communal gardens.
The project included a rear extension in matching brick, internal refurbishment and new landscaping. Original internal partitions were removed to create flexible open plan living spaces. A new winding stair is finished in powder coated steel and oak. This compact stair results in significant additional useable floor area on each level.
The rear extension at ground floor creates a kitchen and social space, with a large frameless window allowing new views of the side garden. White oiled oak flooring provides a clean contemporary finish, while reflecting light deep into the room. Dark blue ceramic tiles in the garden draw inspiration from the original tiles at the entrance to each house. Bold colour highlights continue in the kitchen units, new stair and the geometric tiled bathroom.
At first floor, a flexible space can be separated with sliding doors to create a study, play room and a formal reception room overlooking the garden. The study is located in the original shiplap timber clad bay, that cantilevers over the main entrance.
The house is finished with a selection of mid-century furniture in keeping with the era.
In collaboration with Architecture for London.

This custom coffee station sits on the countertop and features a bi-fold door, a flat roll out shelf and an adjustable shelf above the appliances for tea and coffee accouterments.

California casual kitchen remodel showcasing white oak island and off white perimeter cabinetry
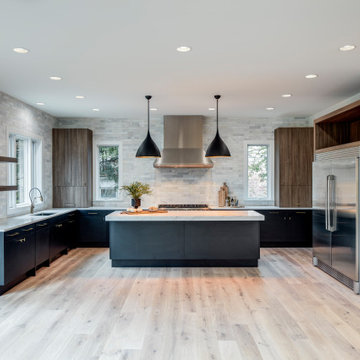
Stunning black and gold kitchen with marble countertops and beautiful hardwood floors.

We built the kitchen cabinets out of dark blue laminated birch plywood, with sealed, exposed edges.
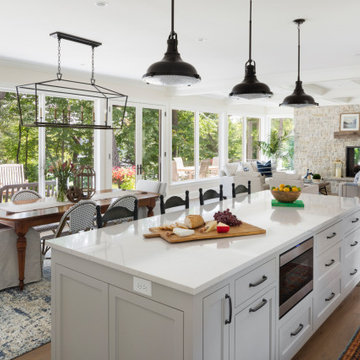
This great room allows for ease of entertaining, with open spaces each defined by light fixtures, cabinetry and ceiling beams. The kitchen countertops are Ella by Cambria. The center island is a light shade of gray to contrast the White Dove perimeter cabinets.

Avid cooks and entertainers purchased this 1925 Tudor home that had only been partially renovated in the 80's. Cooking is a very important part of this hobby chef's life and so we really had to make the best use of space and storage in this kitchen. Modernizing while achieving maximum functionality, and opening up to the family room were all on the "must" list, and a custom banquette and large island helps for parties and large entertaining gatherings.
Cabinets are from Cabico, their Elmwood series in both white paint, and walnut in a natural stained finish. Stainless steel counters wrap the perimeter, while Caesarstone quartz is used on the island. The seated part of the island is walnut to match the cabinetry. The backsplash is a mosaic from Marble Systems. The shelving unit on the wall is custom built to utilize the small wall space and get additional open storage for everyday items.
A 3 foot Galley sink is the main focus of the island, and acts as a workhorse prep and cooking space. This is aired with a faucet from Waterstone, with a matching at the prep sink on the exterior wall and a potfiller over the Dacor Range. Built-in Subzero Refrigerator and Freezer columns provide plenty of fresh food storage options. In the prep area along the exterior wall, a built in ice maker, microwave drawer, warming drawer, and additional/secondary dishwasher drawer helps the second cook during larger party prep.
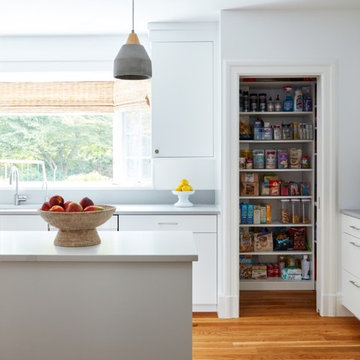
A walk-in pantry with pocket door found a perfect spot in this newly created corner.
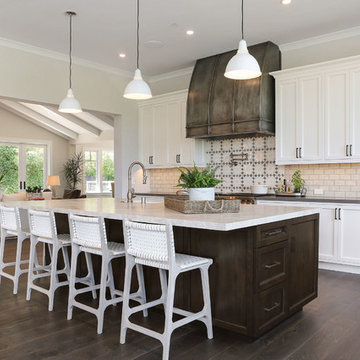
Farm table with Circa Lantern chandelier, custom zinc hood, reclaimed terracotta backsplash tile, back kitchen

This built-in hutch is the perfect place to show off fine china and family heirlooms.
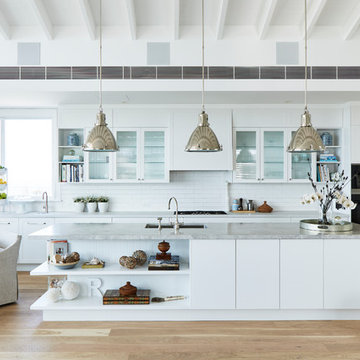
Deborah Hutton's Hamptons style kitchen featuring Freedom Kitchens Designer Range cabinetry with the 'Sierra' shaker style door profile in Matt White, with overhead cabinets featuring fluted / broadline glass fronts.
Large Kitchen with Grey Benchtop Design Ideas
9
