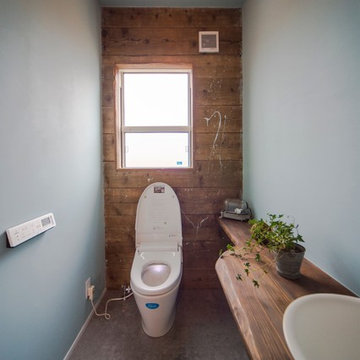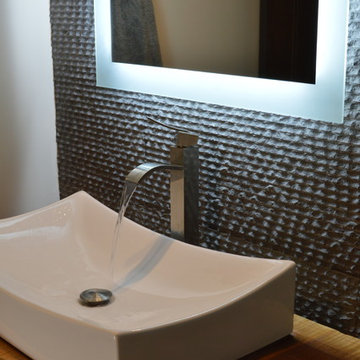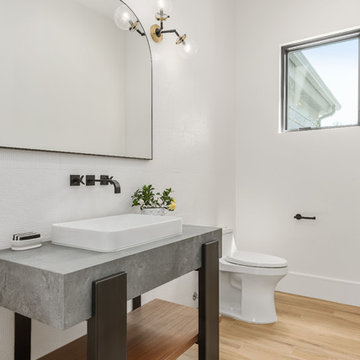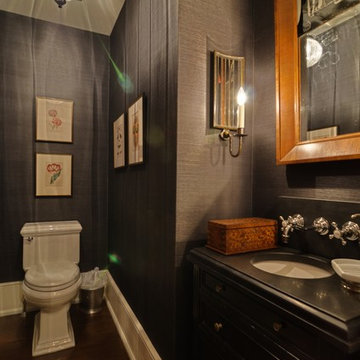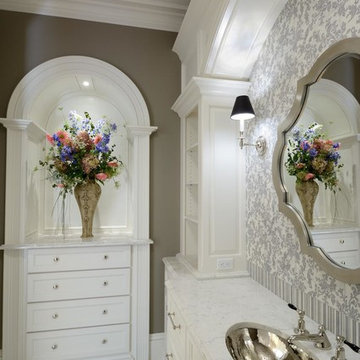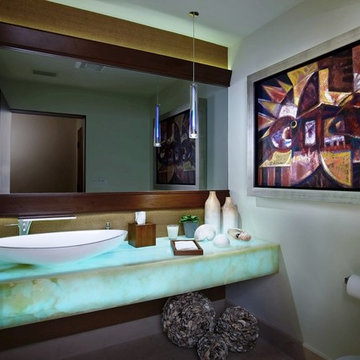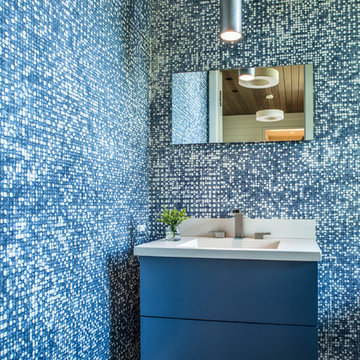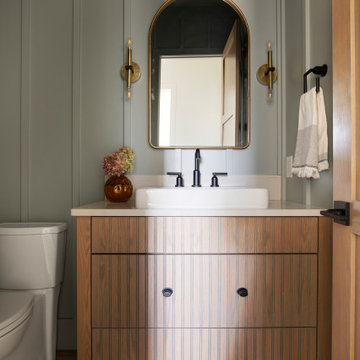Large Powder Room Design Ideas
Refine by:
Budget
Sort by:Popular Today
101 - 120 of 3,200 photos
Item 1 of 2
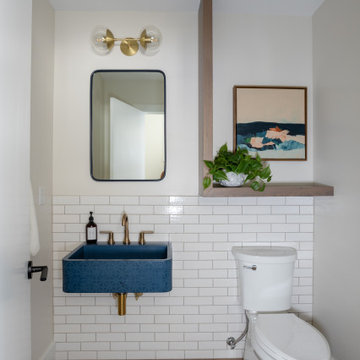
We also spruced up a half bath and added a fun blue sink with some creative storage above the toilet.
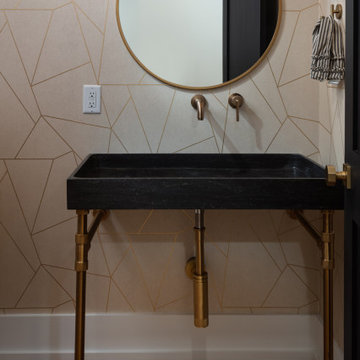
Powder room of modern luxury farmhouse in Pass Christian Mississippi photographed for Watters Architecture by Birmingham Alabama based architectural and interiors photographer Tommy Daspit.

Tasteful nods to a modern northwoods camp aesthetic abound in this luxury cabin. In the powder bath, handprinted cement tiles are patterned after Native American kilim rugs. A custom dyed concrete vanity and sink and warm white oak complete the look.
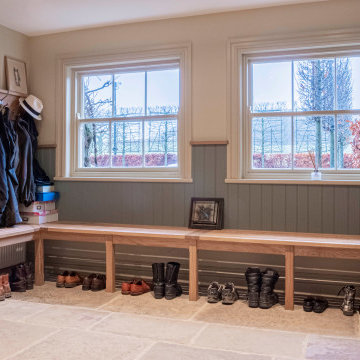
Bespoke boot room installation in a 17th Century Manor House.
The solid oak slatted bench seating with stopped chamfer detailing to the legs allows the radiators situated beneath to dry our rain soaked coats and other outdoor apparel. Pew ends give a traditional style to this installation which is painted in Card Room Green by Farrow and Ball. Reeded panelling creates a durable and water resistant solution topped off with solid oak hanging rails adorned with pewter-finished, acorn-detailed hooks by From The Anvil.
Adjacent to this U-shaped configuration is a straight run of hanging space with further oak racking beneath and canopy above.

The SUMMIT, is Beechwood Homes newest display home at Craigburn Farm. This masterpiece showcases our commitment to design, quality and originality. The Summit is the epitome of luxury. From the general layout down to the tiniest finish detail, every element is flawless.
Specifically, the Summit highlights the importance of atmosphere in creating a family home. The theme throughout is warm and inviting, combining abundant natural light with soothing timber accents and an earthy palette. The stunning window design is one of the true heroes of this property, helping to break down the barrier of indoor and outdoor. An open plan kitchen and family area are essential features of a cohesive and fluid home environment.
Adoring this Ensuite displayed in "The Summit" by Beechwood Homes. There is nothing classier than the combination of delicate timber and concrete beauty.
The perfect outdoor area for entertaining friends and family. The indoor space is connected to the outdoor area making the space feel open - perfect for extending the space!
The Summit makes the most of state of the art automation technology. An electronic interface controls the home theatre systems, as well as the impressive lighting display which comes to life at night. Modern, sleek and spacious, this home uniquely combines convenient functionality and visual appeal.
The Summit is ideal for those clients who may be struggling to visualise the end product from looking at initial designs. This property encapsulates all of the senses for a complete experience. Appreciate the aesthetic features, feel the textures, and imagine yourself living in a home like this.
Tiles by Italia Ceramics!
Visit Beechwood Homes - Display Home "The Summit"
54 FERGUSSON AVENUE,
CRAIGBURN FARM
Opening Times Sat & Sun 1pm – 4:30pm
Large Powder Room Design Ideas
6
