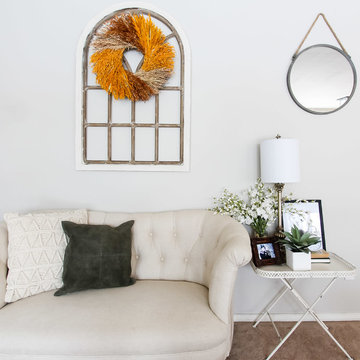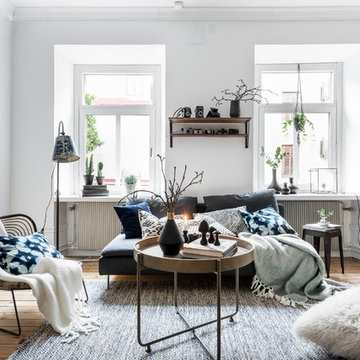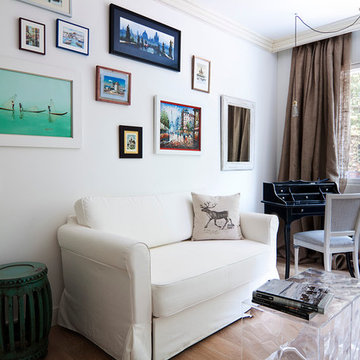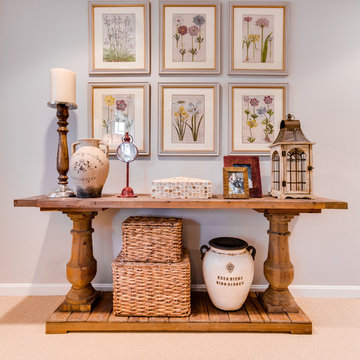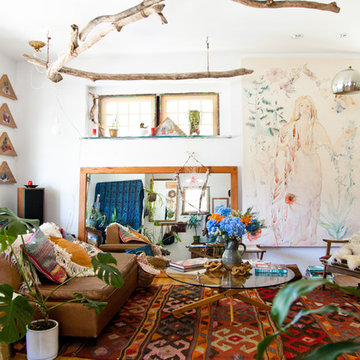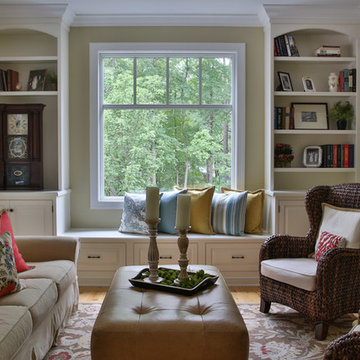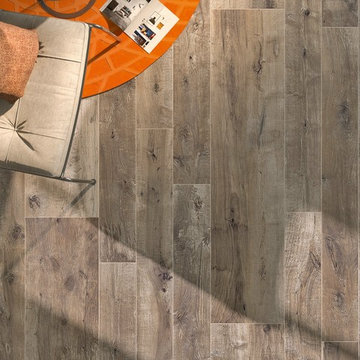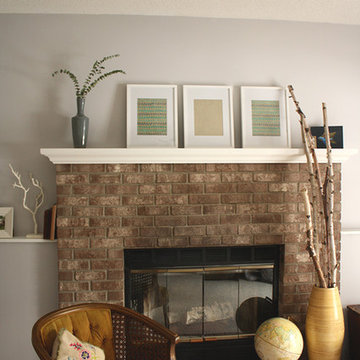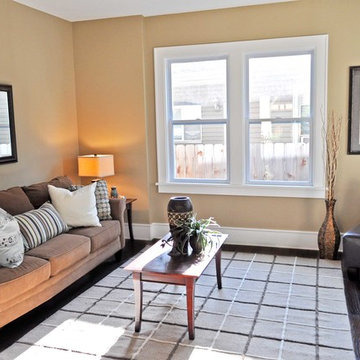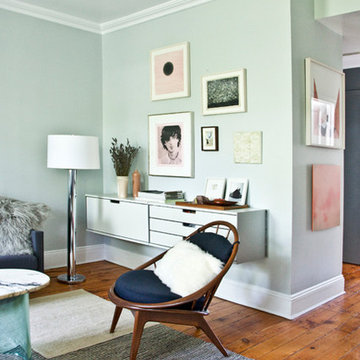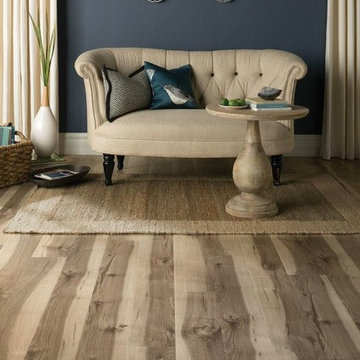Living Room Design Photos
Refine by:
Budget
Sort by:Popular Today
141 - 160 of 19,744 photos
Item 1 of 2
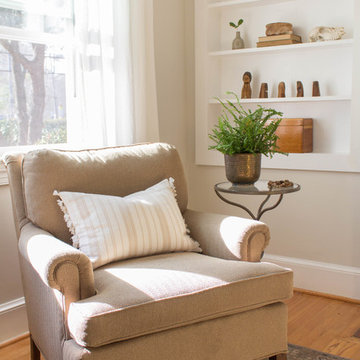
A perfect sitting nook complete with a spot table for an afternoon drink and an interesting display of personal, collected items.
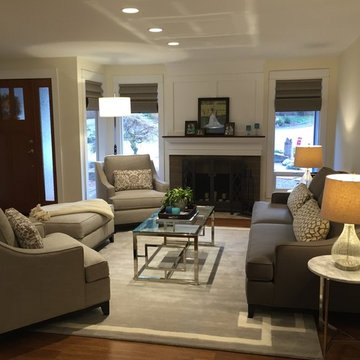
Part of redesigning the Kitchen we also updated the formal living room. The goal was to have an inviting space for conversation and reading. With large chairs and ottoman this is the perfect place for just that. With help from Diggs & Dwellings on the sofa and chair selections and Window Coverings by Design for the shades this space pulled together very nicely.
Coast to Coast Design, LLC
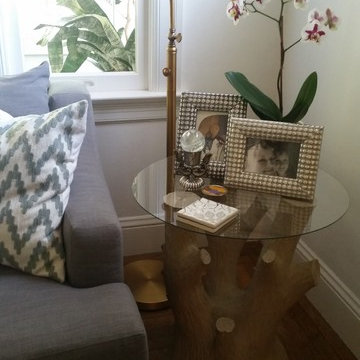
I rescued the cement faux bois table base from a thrift store and had glass cut for the top.
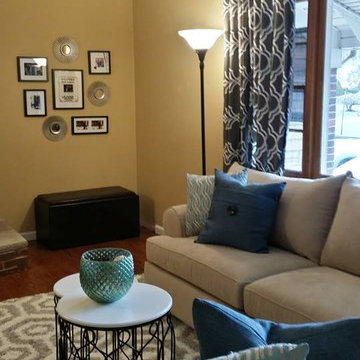
This is the living room in a small home, they are big on entertaining. They have a modern sensibility that mixes with eclectic and traditional pieces.
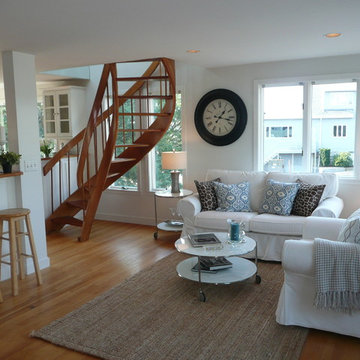
Staging & Photos by: Betsy Konaxis, BK Classic Collections Home Stagers
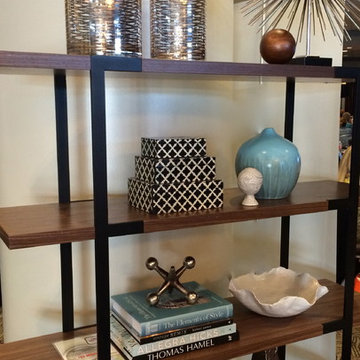
This was a quick gathering of pieces to make a 'beachy' statement on this great bookshelf. The colors and textures of the beach are included in the various accessories chosen. Photo by April King
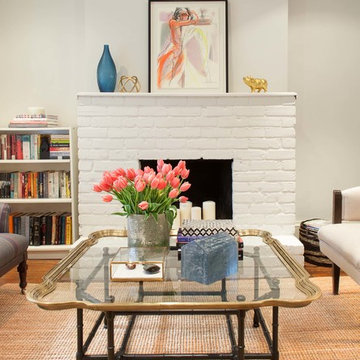
Open concept main floor with cut-through staircase. A collection of styles are blended together to create a textured and curated space.
Photography by Leslie Goodwin Photography
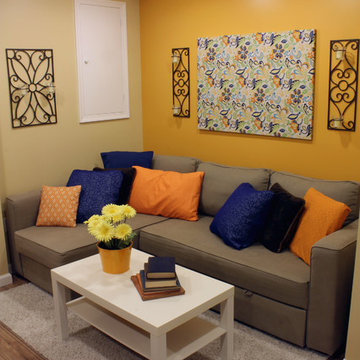
This entryway and living area are part of an adventuresome project my wife and I embarked upon to create a complete apartment in the basement of our townhouse. We designed a floor plan that creatively and efficiently used all of the 385-square-foot-space, without sacrificing beauty, comfort or function – and all without breaking the bank! To maximize our budget, we did the work ourselves and added everything from thrift store finds to DIY wall art to bring it all together.
Our normal décor tends towards earth tones and old-world styles. In this project we had the chance to branch out and play with a new style and color palette. We chose orange for the living area’s accent wall and paired this with royal blue to create a look that is warm, bright, and bold.
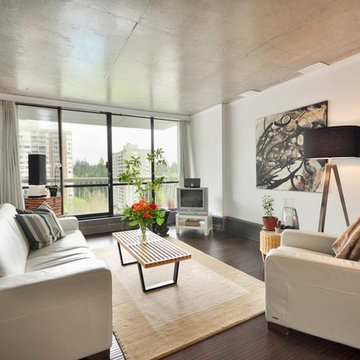
Keeping the area clutter free allows for calmness in the room. There is always room for a few live plants to give that sense of life and to ground you...
Living Room Design Photos
8
