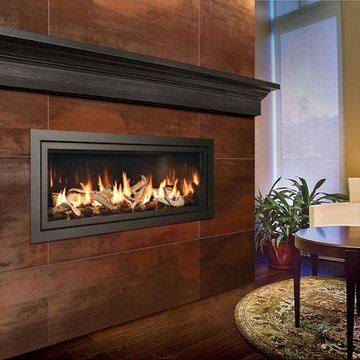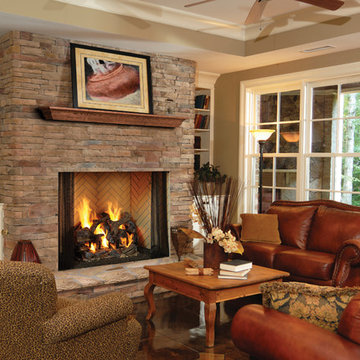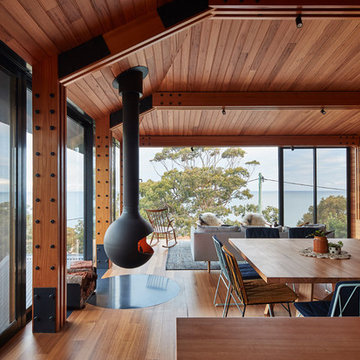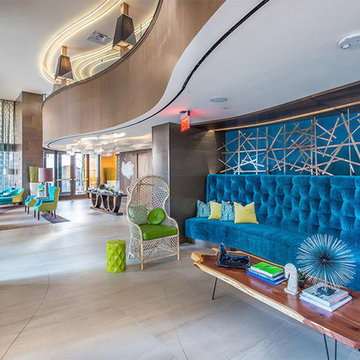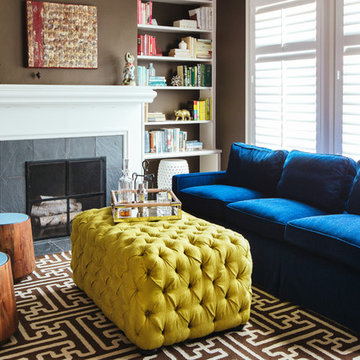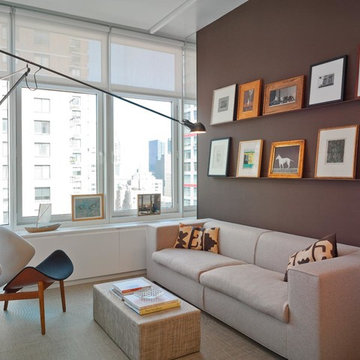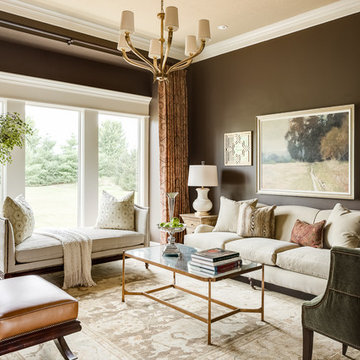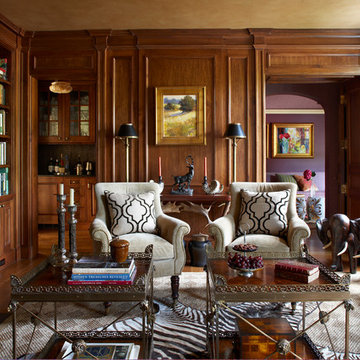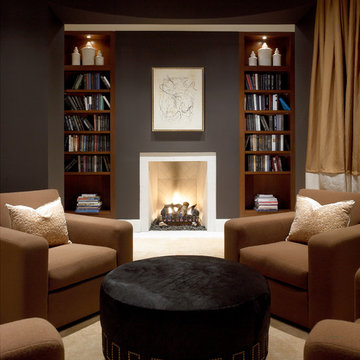Living Room Design Photos with Brown Walls
Refine by:
Budget
Sort by:Popular Today
21 - 40 of 13,124 photos
Item 1 of 2

The 4415 HO See-Thru gas fireplace represents Fireplace X’s most transitional and modern linear gas fireplace yet – offering the best in home heating and style, but with double the fire view. This contemporary gas fireplace features a sleek, linear profile with a long row of dancing flames over a bed of glowing, under-lit crushed glass. The dynamic see-thru design gives you double the amount of fire viewing of this fireplace is perfect for serving as a stylish viewing window between two rooms, or provides a breathtaking display of fire to the center of large rooms and living spaces. The 4415 ST gas fireplace is also an impressive high output heater that features built-in fans which allow you to heat up to 2,100 square feet.
The 4415 See-Thru linear gas fireplace is truly the finest see-thru gas fireplace available, in all areas of construction, quality and safety features. This gas fireplace is built with superior craftsmanship to extremely high standards at our factory in Mukilteo, Washington. From the heavy duty welded 14-gauge steel fireplace body, to the durable welded frame surrounding the neoceramic glass, you can actually see the level of quality in our materials and workmanship. Installed over the high clarity glass is a nearly invisible 2015 ANSI-compliant safety screen.
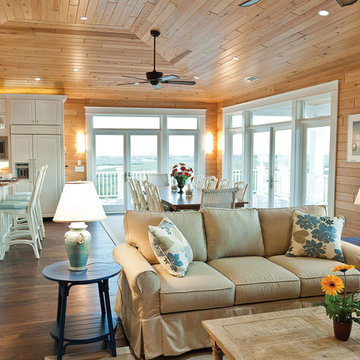
When a North Carolina family was looking to build a vacation home by the shore, they wanted it to last for generations to come. They knew building in coastal areas posed certain challenges: hurricane force winds, high humidity, corrosive salt air, driving rain, and more. This waterfront property needed to be able to withstand the harshest coastal conditions, while meeting the needs of the energy-conscious owners. High-performance glass was a necessity, but the home also had to have a distinct look in which simulated divided lites were used to achieve a very specific architectural style.
The perfect combination of beauty and strength, IMPACT products from Integrity allowed the builders to meet all the job requirements. They also created a finished product worthy of award-winning accolades. Integrity IMPACT windows and patio doors offer Impact Zone 3 rated performance for coastal applications. Multi-point locking systems offered additional stability and security. Energy-efficient, high-performance glass helped make this home 44% more efficient to operate. “Integrity is a durable and beautiful component of a new home. Their products are strong and yet visually pleasing. The options allow for the ability to customize the look to fit different architectural styles while being consistent in performance,” said Luke Perisich of Blue Sky Building Company. Integrity windows are built tougher, last longer, and protect better.
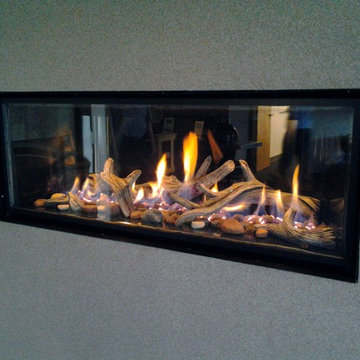
Give timeless classics a fresh take with this inviting FullView Modern Linear fireplace
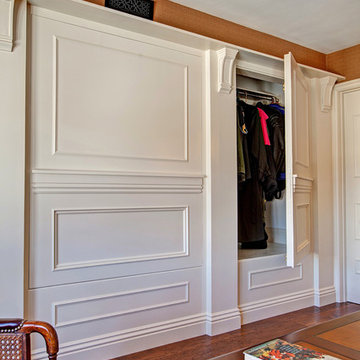
1st Place
Specialty Design
Tatiana Machado-Rosas, Allied Member ASID
Jackson Design and Remodeling
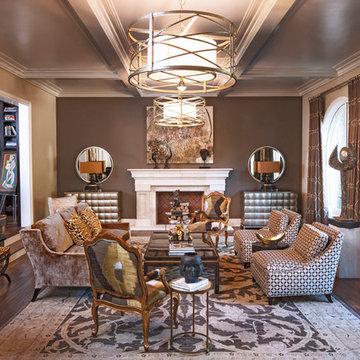
Pasadena Transitional Style Italian Revival Formal Living Room designed by On Madison. Photography by Grey Crawford.
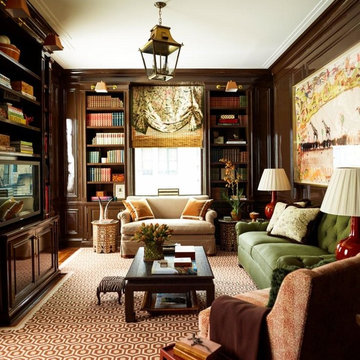
This room is lined with panels and integrated mill-work in a Transitional Deco style. The surfaces are lacquered in a high gloss chocolate brown. Interior design by Ashley Whittaker.

This Country Manor was designed with the clients' love of everything "Old England" in mind. Attention to detail and extraordinary craftsmanship, as well as the incorporation of state of the art amenities, were required to make this couple's dream home a reality.
www.press1photos.com
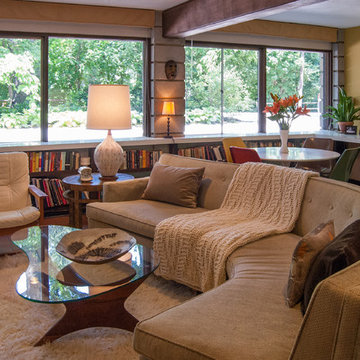
The sunken den, off of the foyer, receives abundant light from a bank of windows. This portion of the home was added on in 1968 after the original owners requested more space to accommodate their growing family.
Bobbie found the 1950's sofa second-hand for $10, and had it reupholstered. She chose Crypton fabric as a means to save the sofa from the cats' claws, which means that not only will the style remain timeless, but the sofa itself will always look like new.
Cocktail Table, vintage Adrian Pearsall
Adrienne DeRosa Photography © 2013 Houzz
Living Room Design Photos with Brown Walls
2
