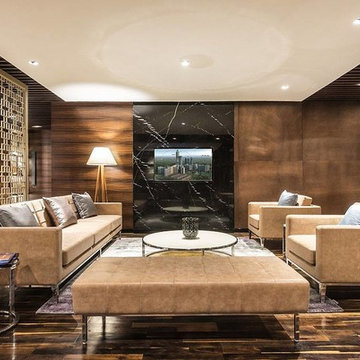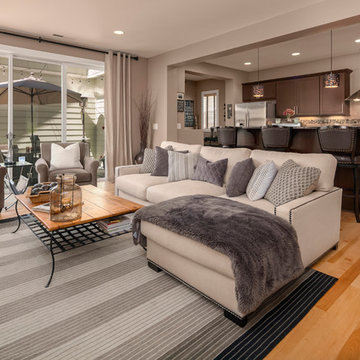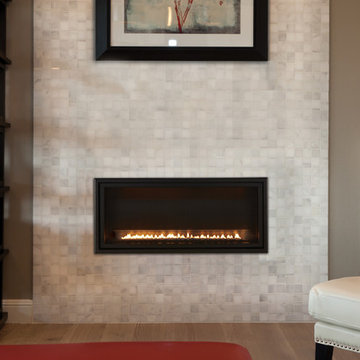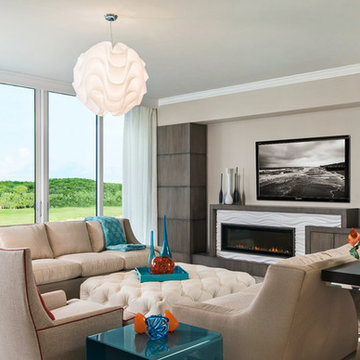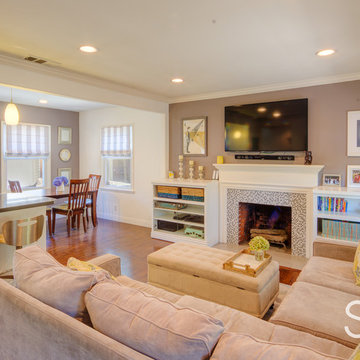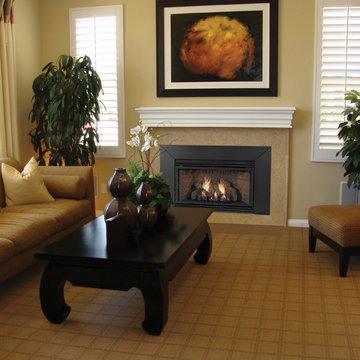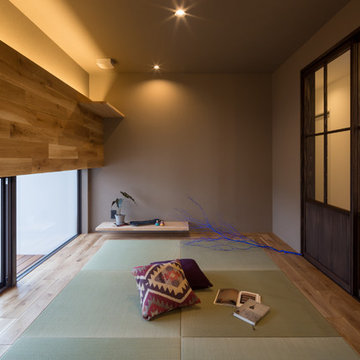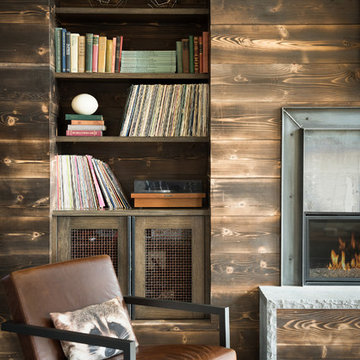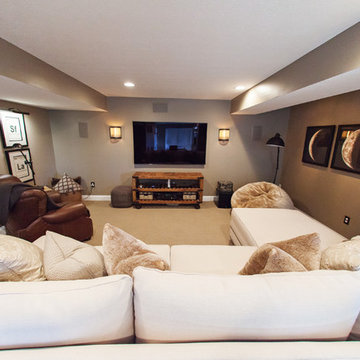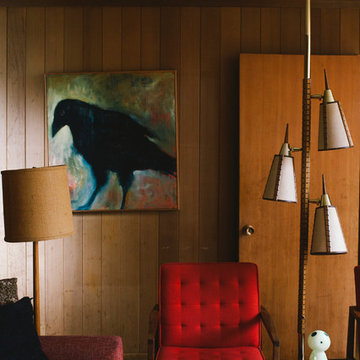Living Room Design Photos with Brown Walls
Refine by:
Budget
Sort by:Popular Today
81 - 100 of 13,124 photos
Item 1 of 2
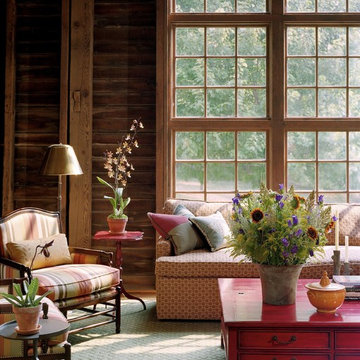
Photographer: Barry Halkin
Interior: Michael Shannon Interior Design
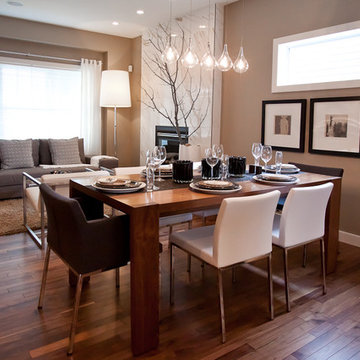
A Hotel Luxe Modern Transitional Home by Natalie Fuglestveit Interior Design, Calgary Interior Design Firm. Photos by Lindsay Nichols Photography.
Interior design includes modern fireplace with 24"x24" calacutta marble tile face, 18 karat vase with tree, black and white geometric prints, modern Gus white Delano armchairs, natural walnut hardwood floors, medium brown wall color, ET2 Lighting linear pendant fixture over dining table with tear drop glass, acrylic coffee table, carmel shag wool area rug, champagne gold Delta Trinsic faucet, charcoal flat panel cabinets, tray ceiling with chandelier in master bedroom, pink floral drapery in girls room with teal linear border.
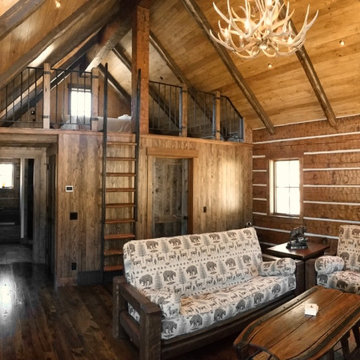
Open living space of the restored 1930's small fishing cabin.
Photo by Jason Letham
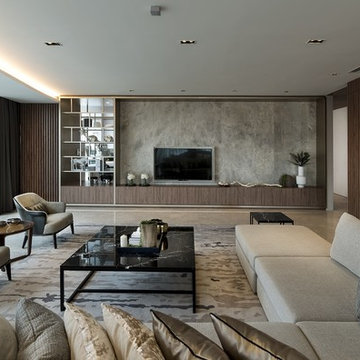
Stone glassed TV feature wall and customized hand tufted carpet all add sophistication and elegance to this very high-end interior.

The Marrickville Hempcrete house is an exciting project that shows how acoustic requirements for aircraft noise can be met, without compromising on thermal performance and aesthetics.The design challenge was to create a better living space for a family of four without increasing the site coverage.
The existing footprint has not been increased on the ground floor but reconfigured to improve circulation, usability and connection to the backyard. A mere 35 square meters has been added on the first floor. The result is a generous house that provides three bedrooms, a study, two bathrooms, laundry, generous kitchen dining area and outdoor space on a 197.5sqm site.
This is a renovation that incorporates basic passive design principles combined with clients who weren’t afraid to be bold with new materials, texture and colour. Special thanks to a dedicated group of consultants, suppliers and a ambitious builder working collaboratively throughout the process.
Builder
Nick Sowden - Sowden Building
Architect/Designer
Tracy Graham - Connected Design
Photography
Lena Barridge - The Corner Studio

Central voids funnel a stream of light into the house whilst allowing cross ventilation. The voids provide visual and acoustic separation between rooms, whilst still affording a vertical connection. In order to balance the shared spaces with the need for solitary, private spaces, we were able to convince our Client to extend the brief to incorporate a series of small “interludes”.
Photographer - Cameron Minns
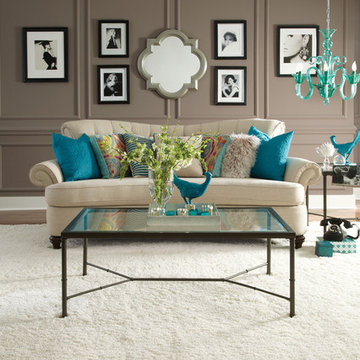
Celeb, irresistibly soft and heavenly shag from Tuftex Carpets of California, is designed to mimic the luxurious look and feel of natural fibers. Celeb which is in a category of its own at 100 ounces is offered in eighteen stunning colors. Constructed of STAINMASTER® Luxerell® nylon fiber, this exquisite shag adds exceptional style, ultimate comfort, and warmth to any room with its unique softness and texture. Available in broadloom and area rugs.
Living Room Design Photos with Brown Walls
5



