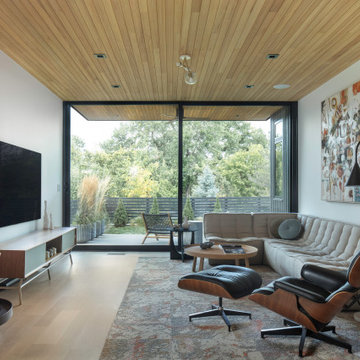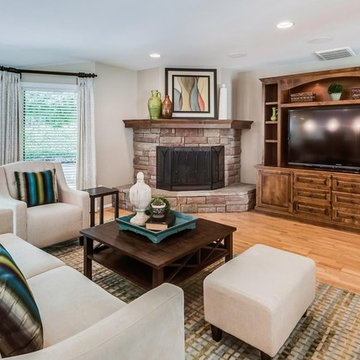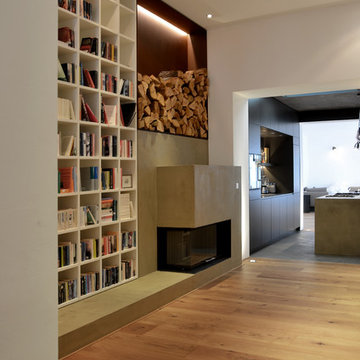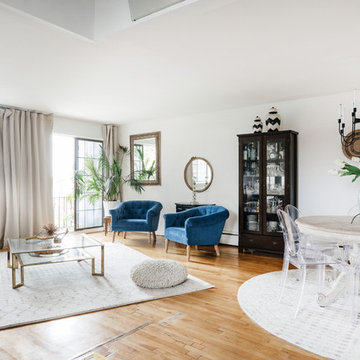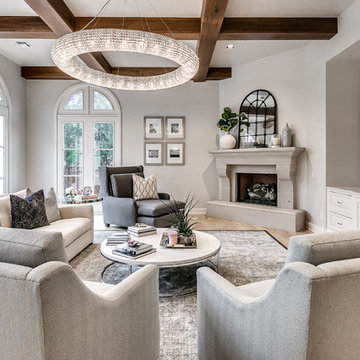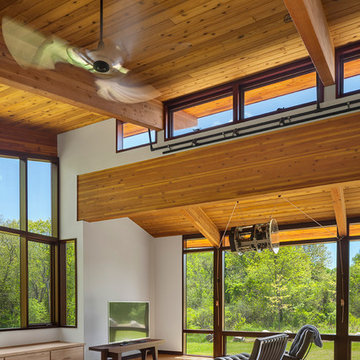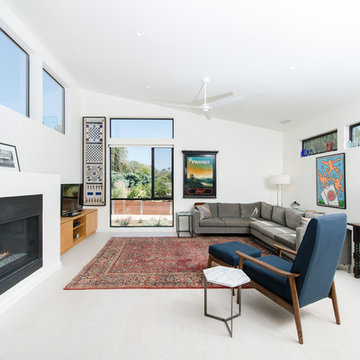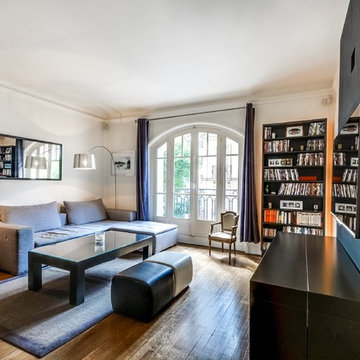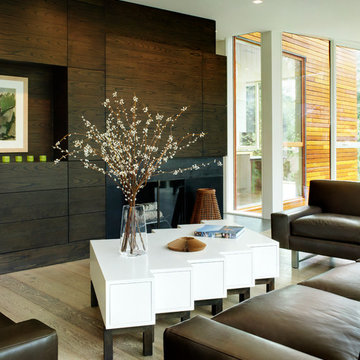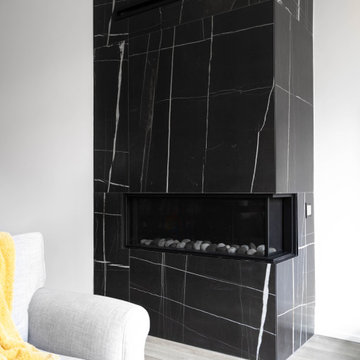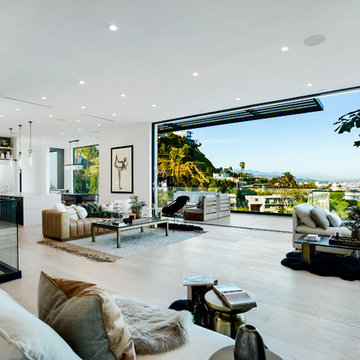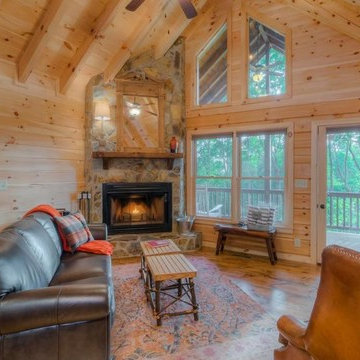Living Room Design Photos with Light Hardwood Floors and a Corner Fireplace
Refine by:
Budget
Sort by:Popular Today
41 - 60 of 2,361 photos
Item 1 of 3
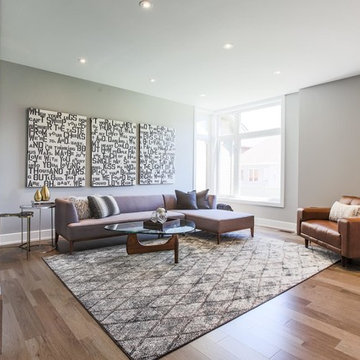
Beautiful living room featuring Lauzon's Natural Hickory hardwood flooring from the Émira Series. This flooring features the exclusive air-purifying technology called Pure Genius technology. Project realized by Campanale Homes.

Welcome to our Mid-Century Modern haven with a twist! Blending classic mid-century elements with a unique touch, we've embraced fluted wood walls, a striking corner fireplace, and bold oversized art to redefine our living and dining space.

Zona giorno open-space in stile scandinavo.
Toni naturali del legno e pareti neutre.
Una grande parete attrezzata è di sfondo alla parete frontale al divano. La zona pranzo è separata attraverso un divisorio in listelli di legno verticale da pavimento a soffitto.
La carta da parati valorizza l'ambiente del tavolo da pranzo.
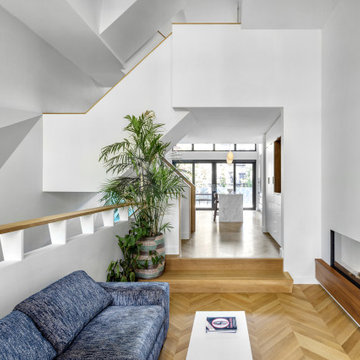
A new, ground-up attached house facing Cooper Park in Williamsburg Brooklyn. The site is in a row of small 1950s two-story, split-level brick townhouses, some of which have been modified and enlarged over the years and one of which was replaced by this building.
The exterior is intentionally subdued, reminiscent of the brick warehouse architecture that occupies much of the neighborhood. In contrast, the interior is bright, dynamic and highly-innovative. In a nod to the original house, nC2 opted to explore the idea of a new, urban version of the split-level home.
The house is organized around a stair oriented laterally at its center, which becomes a focal point for the free-flowing spaces that surround it. All of the main spaces of the house - entry hall, kitchen/dining area, living room, mezzanine and a tv room on the top floor - are open to each other and to the main stair. The split-level configuration serves to differentiate these spaces while maintaining the open quality of the house.
A four-story high mural by the artist Jerry Inscoe occupies one entire side of the building and creates a dialog with the architecture. Like the building itself, it can only be truly appreciated by moving through the spaces.

Гостиная кантри. Фрагмент гостиной. Угловой камин, отделка камень. Кресло, Ralf Louren van thiel.
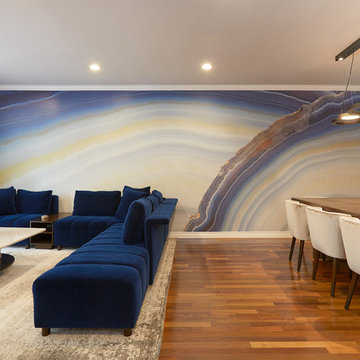
The large scale agate wall created a unique focal point in this living room.
Designed by: D Richards Interiors, Jila Parva
Photographer: Abran Rubiner
Living Room Design Photos with Light Hardwood Floors and a Corner Fireplace
3
