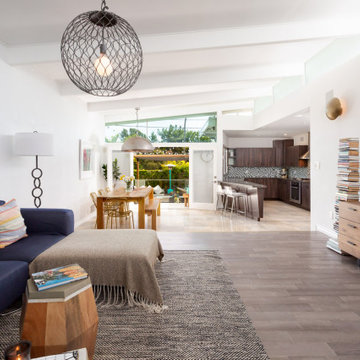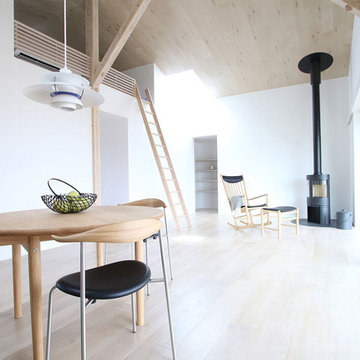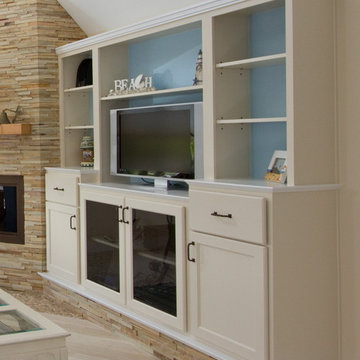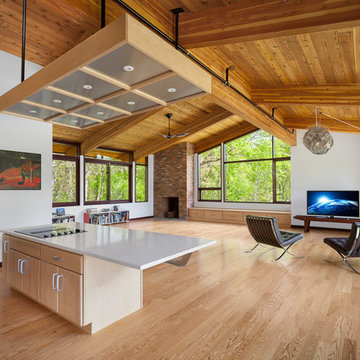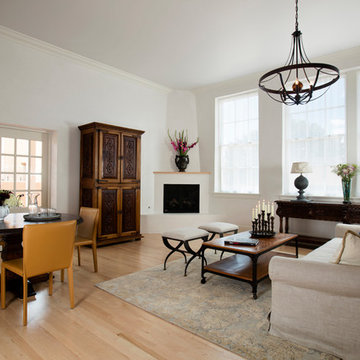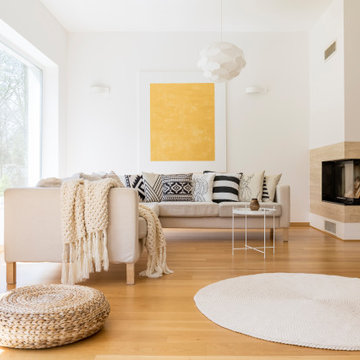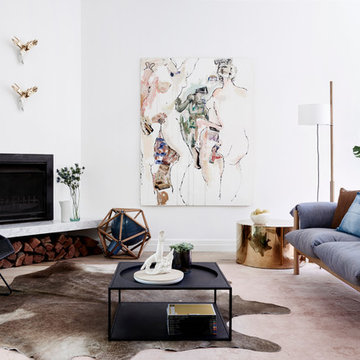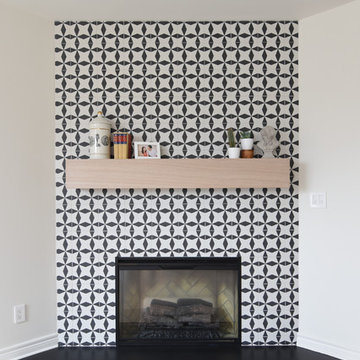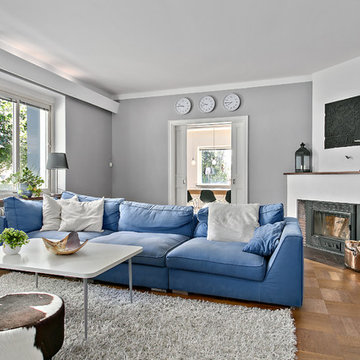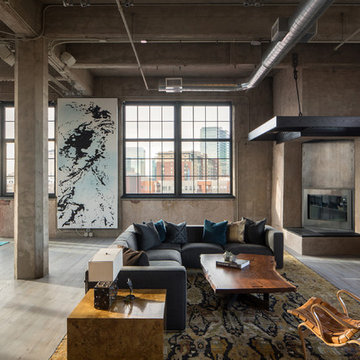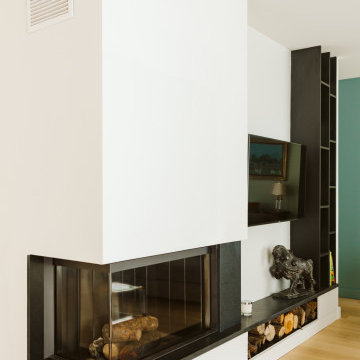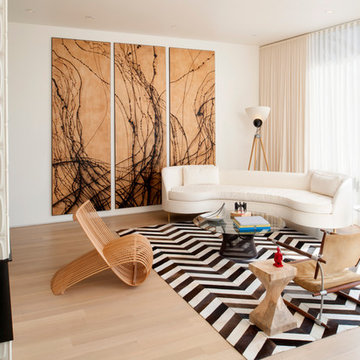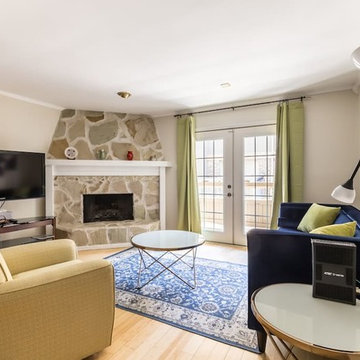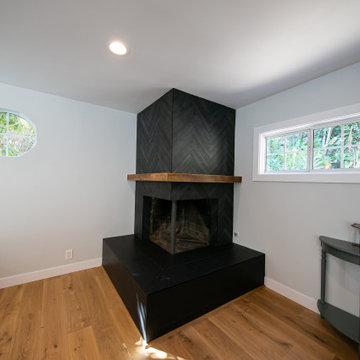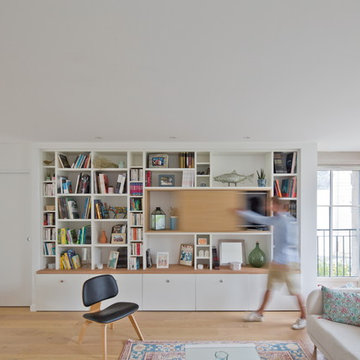Living Room Design Photos with Light Hardwood Floors and a Corner Fireplace
Refine by:
Budget
Sort by:Popular Today
81 - 100 of 2,361 photos
Item 1 of 3
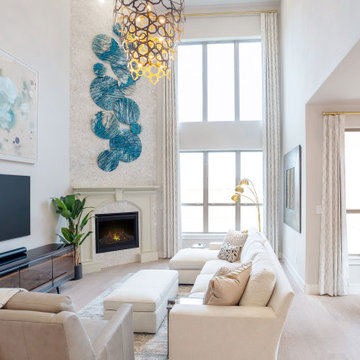
We started our design by focusing on the fireplace to be a focal point in the family room. We added floor-to-ceiling contemporary quartz slabs to the fireplace wall and then encased the firebox with a cast-stone mantel. To add to the elegance of the floor-to-ceiling quartz on the fireplace, we added an arrangement of custom resin plate wall sculptures. We continued with the modern blues tones in additional wall art and accessories. We added a large comfortable sectional with chaise and ottoman in a beautiful neutral performance fabric to make this space cozy and inviting for the family. We added warmth to the room with the live-edge wood tones in the console. We provided added functionality with the additional seating and C-side tables. Lastly, we provided dramatic floor-to-ceiling window treatments and a beautiful statement chandelier to complete the space.
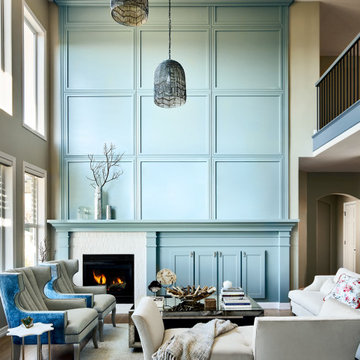
A beautiful and classic interior is what makes this home timeless. We worked in every room in the house and helped the owner update and transform her 1990's interior. Everything from the first sketch to the final door knob, we did it all and our seamless process made the project a joy.
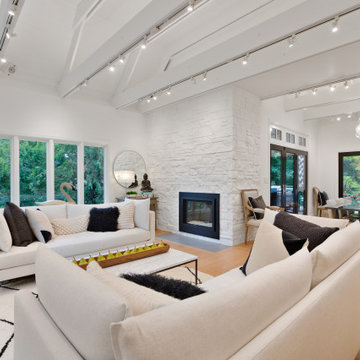
Before, there was a sunken living room, and we remodeled to raise the floor to make it all one level.
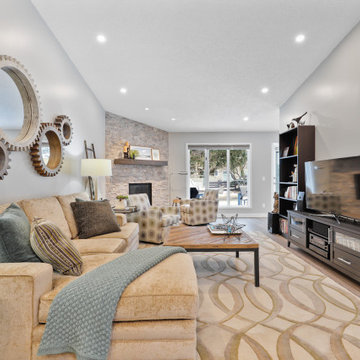
Open concept living with a high arched ceiling. Long and narrow kitchen that is light and airy. Large and cozy living spaces fit for entertainment. Brand new master ensuite with a sliding barn door and double sinks and a large wet room for bathing.
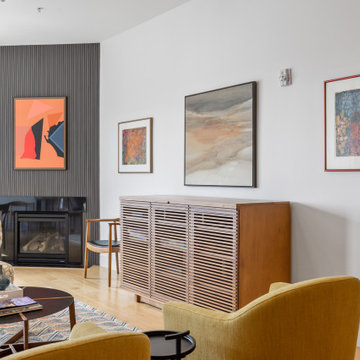
The entire condo's main living spaces were originally painted a mustard yellow- I like the color in furniture or accents, but not on my walls. Crisp 'Decorators White' completely changed the feel of the open spaces, allowing the amazing artwork or decor pieces stand out. There had not been any ceiling lighting and the easiest and least intrusive way to add some was through modern track lighting with lighting that could be directed to various focal pieces of art. The corner fireplace once had a very traditional white mantel and surround. Once removed, we added a wall of slat wood painted a dark charcoal that once taken to the ceiling, added the right drama and created a beautiful focal point. The clients hate to have a visible TV when not in use so the cabinet with TVLift hides it and pops up seamlessly for movie time.
Living Room Design Photos with Light Hardwood Floors and a Corner Fireplace
5
