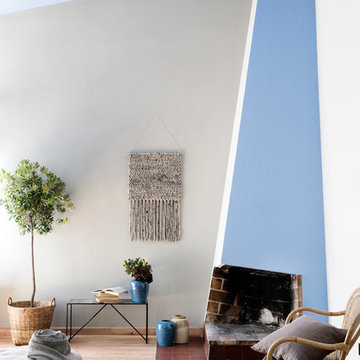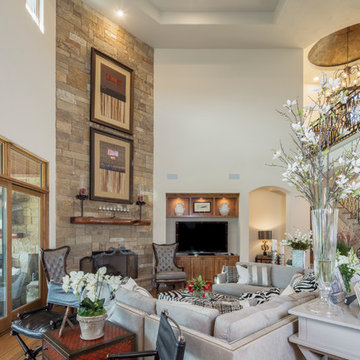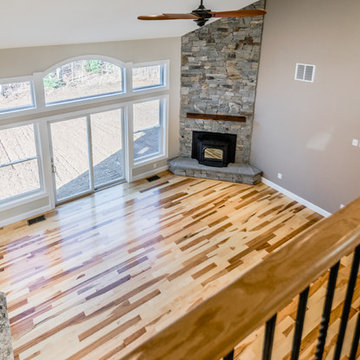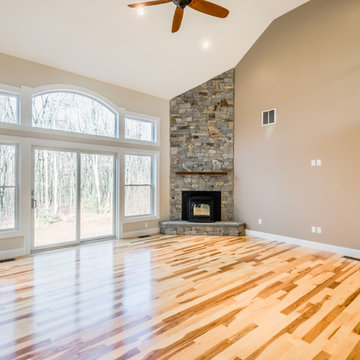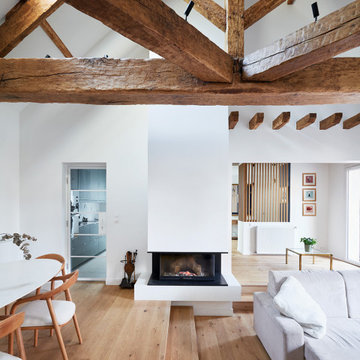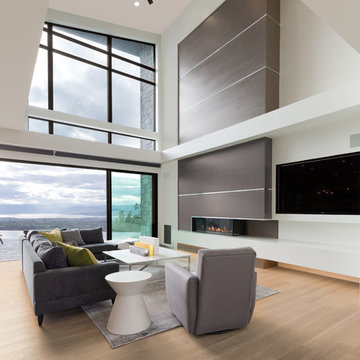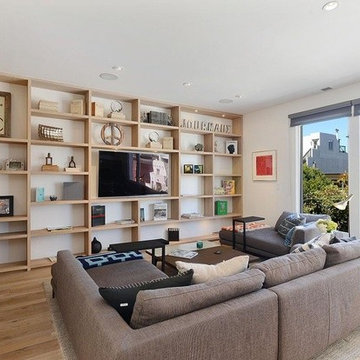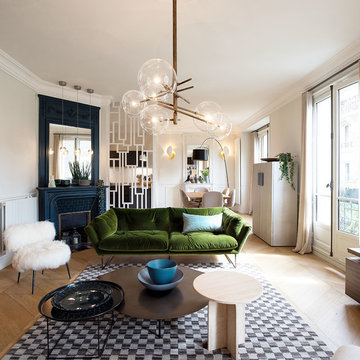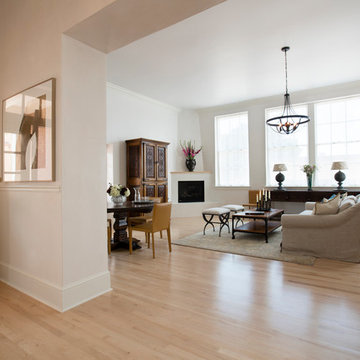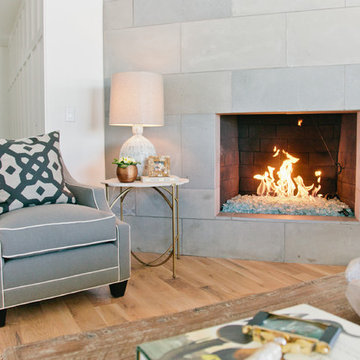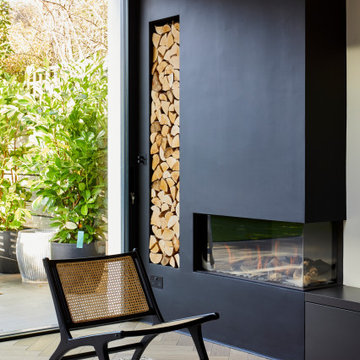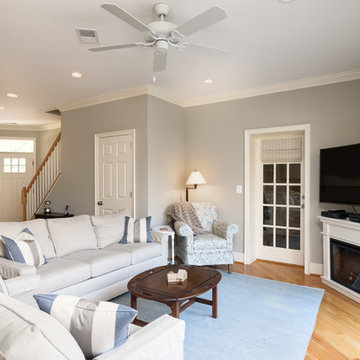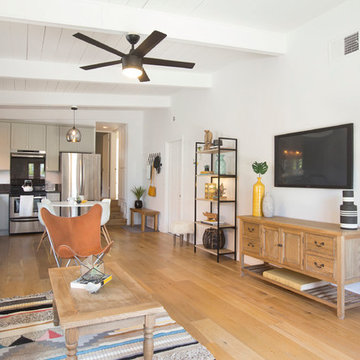Living Room Design Photos with Light Hardwood Floors and a Corner Fireplace
Refine by:
Budget
Sort by:Popular Today
61 - 80 of 2,361 photos
Item 1 of 3
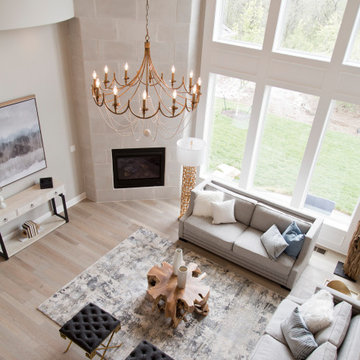
Walls: Skyline Steel #1015
Trim: Pure White #7005
Ceilings: Modern Gray #7632
Whie oak: 50% Miniwax Pickled Oak/ 50% Miniwax Simply White
Light fixtures: Wilson Lighting
Flooring: Master's Craft Longhouse Plank in Dartmoor
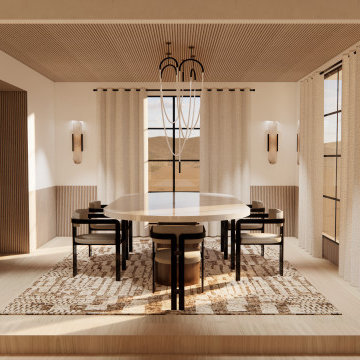
Welcome to our Mid-Century Modern haven with a twist! Blending classic mid-century elements with a unique touch, we've embraced fluted wood walls, a striking corner fireplace, and bold oversized art to redefine our living and dining space.
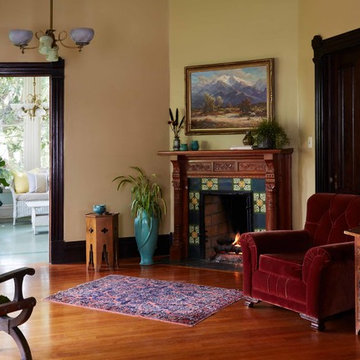
Dunn-Edwards Paints paint colors -
Walls: With the Grain DET668
Trim: Black Walnut DE6063
Jeremy Samuelson Photography | www.jeremysamuelson.com
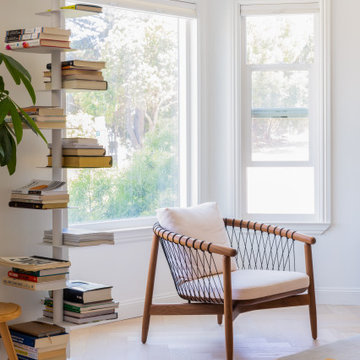
This young married couple enlisted our help to update their recently purchased condo into a brighter, open space that reflected their taste. They traveled to Copenhagen at the onset of their trip, and that trip largely influenced the design direction of their home, from the herringbone floors to the Copenhagen-based kitchen cabinetry. We blended their love of European interiors with their Asian heritage and created a soft, minimalist, cozy interior with an emphasis on clean lines and muted palettes.
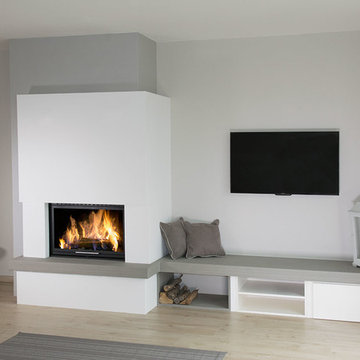
Caminetto angolare, con focolare frontale. Base in pietra naturale con striatura superficiale, mobilio in legno laccato e nicchia portalegna in pietra.
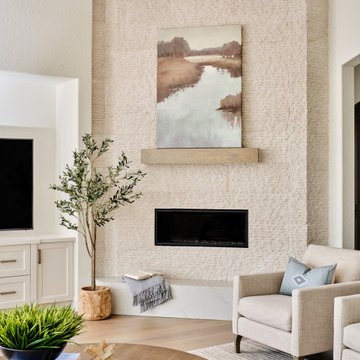
Our clients desired an organic and airy look for their kitchen and living room areas. Our team began by painting the entire home a creamy white and installing all new white oak floors throughout. The former dark wood kitchen cabinets were removed to make room for the new light wood and white kitchen. The clients originally requested an "all white" kitchen, but the designer suggested bringing in light wood accents to give the kitchen some additional contrast. The wood ceiling cloud helps to anchor the space and echoes the new wood ceiling beams in the adjacent living area. To further incorporate the wood into the design, the designer framed each cabinetry wall with white oak "frames" that coordinate with the wood flooring. Woven barstools, textural throw pillows and olive trees complete the organic look. The original large fireplace stones were replaced with a linear ripple effect stone tile to add modern texture. Cozy accents and a few additional furniture pieces were added to the clients existing sectional sofa and chairs to round out the casually sophisticated space.
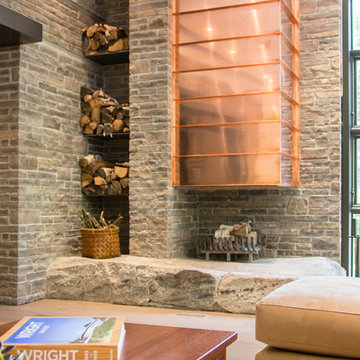
DAVID'S HOUSE - 3800 sq ft - Ontario, Canada
The fireplace was inspired by nights spent around the campfire on the bedrock that surround David’s cottage in French River. David was motivated to recreate this experience in his suburban home. Taking design inspiration from Frank Lloyd Wright’s ‘Falling Water’ fireplace, David selected a rock from a quarry in French River and shipped it to his lot. With the help of a crane and a group of hard working construction workers, the rock was placed inside the house during the framing stage. The rock is the hearth of the fireplace. Complete with a copper clad chimney and a grate for firewood, David can now roast marshmallows with his daughters in the comforts of their modern home.
Living Room Design Photos with Light Hardwood Floors and a Corner Fireplace
4
