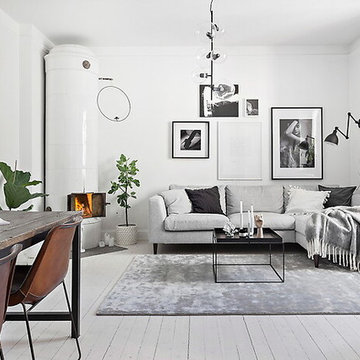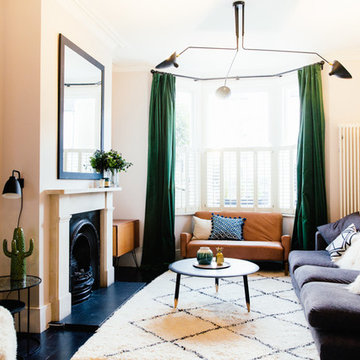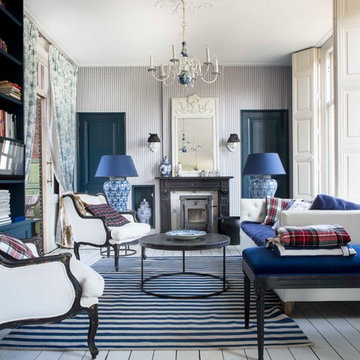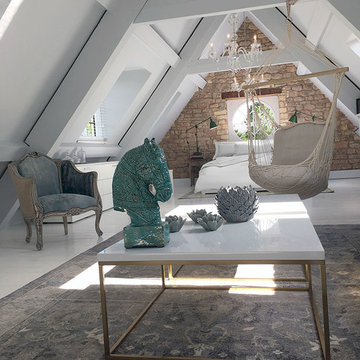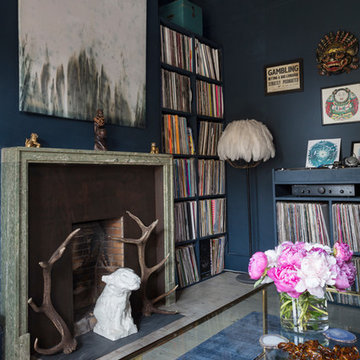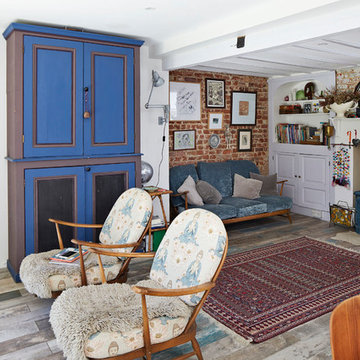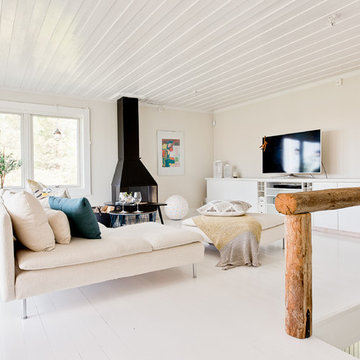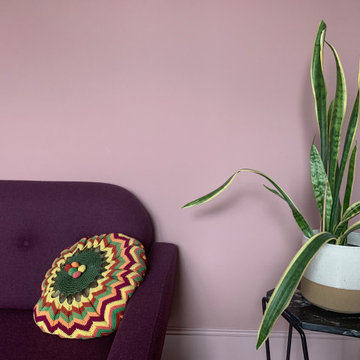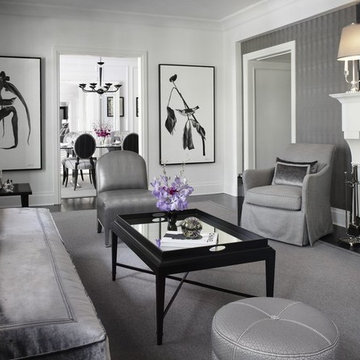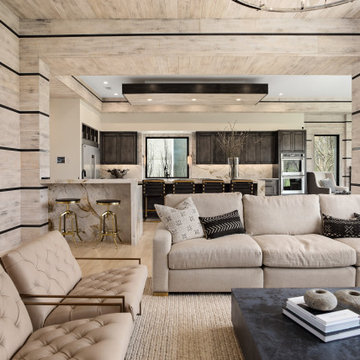Living Room Design Photos with Painted Wood Floors
Refine by:
Budget
Sort by:Popular Today
201 - 220 of 1,071 photos
Item 1 of 3
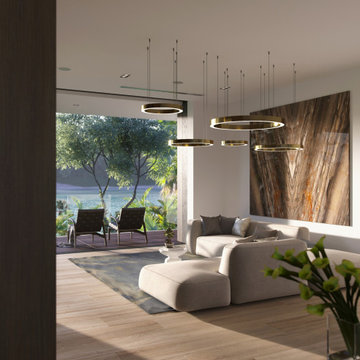
This open space was designed by Aurora Renderings & Vividi group and rendered by Aurora Renderings.
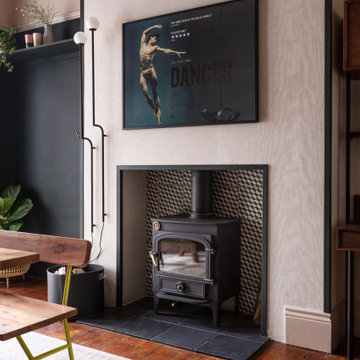
Eclectic period property, mixed with old and new to create a relaxing, cosy space.
We created several bespoke features in this home including the living room wall panelling and the dining room bench seat. We also used colour blocking and wallpapers to give the home a more unique look.
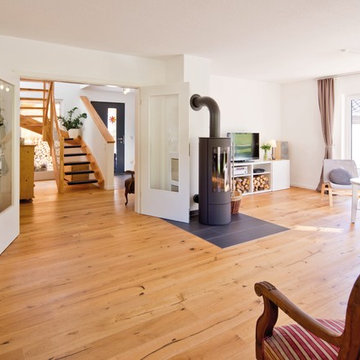
Das geräumige Wohn- und Esszimmer bietet viel Platz zum gemütlichen Beisammensein.
© FingerHaus GmbH
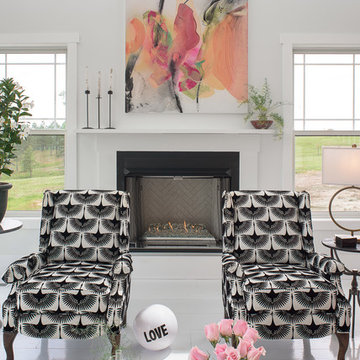
The Farmhouse Living room Design is just full of beautiful custom features designed by Dawn D Totty Designs.
This light and bright all glass living room sets the stage for a simply elegant space with a mixture of bold yet fun textiles used here in the two matching custom designed vintage recliners and commissioned wall art above the unique all glass beaded fireplace! An antique French mirrored tray with vintage beakers filled with delicate ferns creates a soft and beautiful conversation starter.
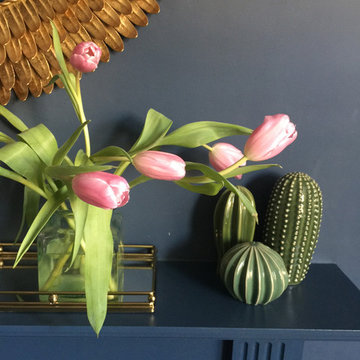
We chose a beautiful inky blue for this London Living room to feel fresh in the daytime when the sun streams in and cozy in the evening when it would otherwise feel quite cold. The colour also complements the original fireplace tiles.
We took the colour across the walls and woodwork, including the alcoves, and skirting boards, to create a perfect seamless finish. Balanced by the white floor, shutters and lampshade there is just enough light to keep it uplifting and atmospheric.
The final additions were a complementary green velvet sofa, luxurious touches of gold and brass and a glass table and mirror to make the room sparkle by bouncing the light from the metallic finishes across the glass and onto the mirror
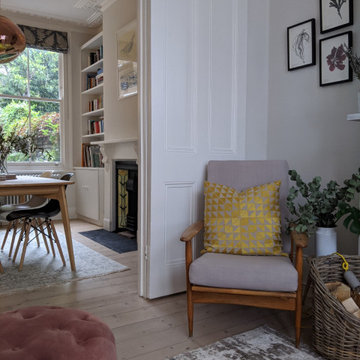
Scandinavian influences with a modern feel, within a victorian terrace in North london.
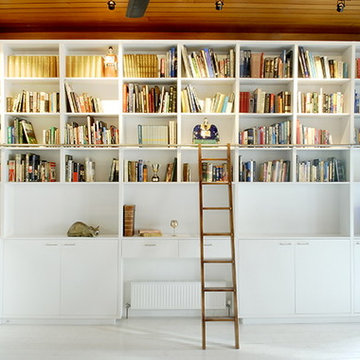
Contemporary unit with 5 doors, 2 drawers and adjustable shelving throughout. Return unit to house fridge with ventilation grill and clear glass top. Ladder in Victorian Ash.
Size: 5.3m wide x 3.1 high x 0.3 deep
Material: Unit in painted finish, Dulux white on white 30% gloss. Ladder in Victorial Ash stained Cedar. Stainless steel ladder rail.
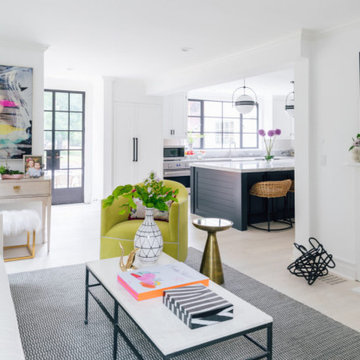
Photographs by Julia Dags | Copyright © 2019 Happily Eva After, Inc. All Rights Reserved.
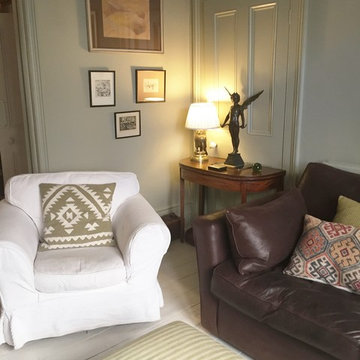
We used all the existing furniture in this living room but refreshed it with some new cushions and a re-covered ottoman stool (Romo Dante pesto) We painted all the walls and woodwork in Farrow and Ball French Grey which is deliciously warm and yet reflects lots of light. We also moved pictures around and introduced a couple of lino cuts from Artfinder which were inexpensive yet effective.
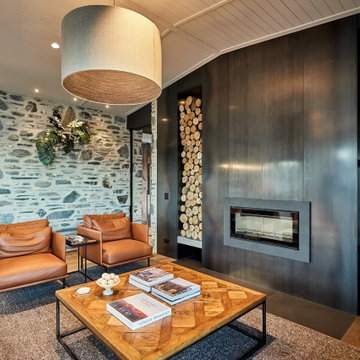
The interior showcases the schist work along with a combination of materials including blackened steel, American Oak.
Living Room Design Photos with Painted Wood Floors
11
