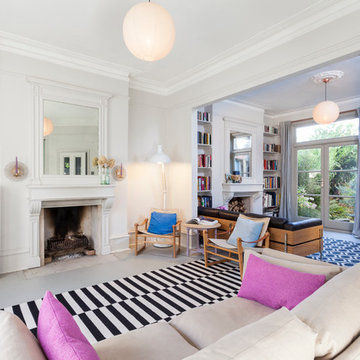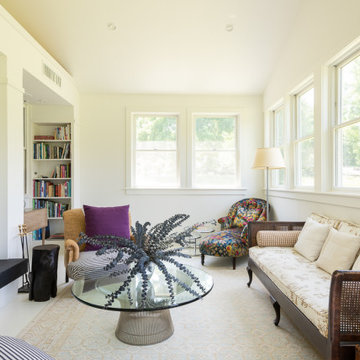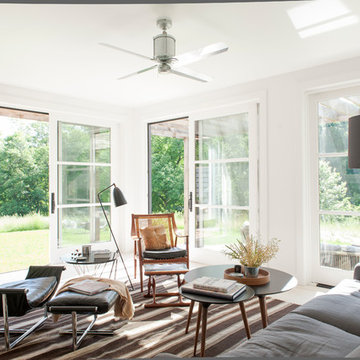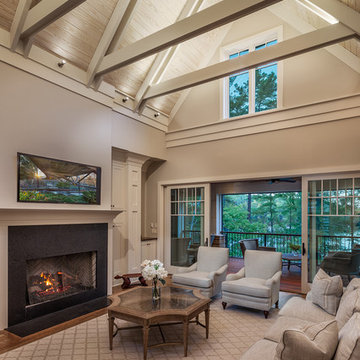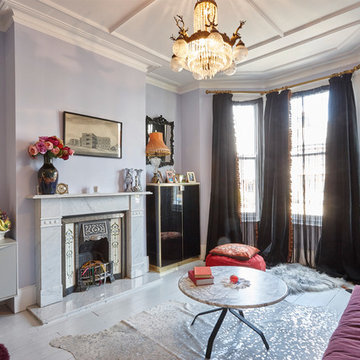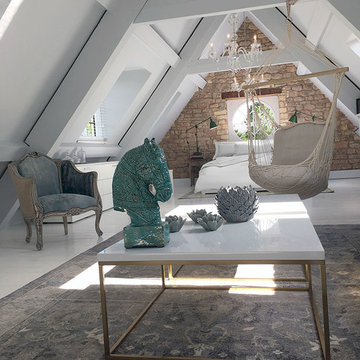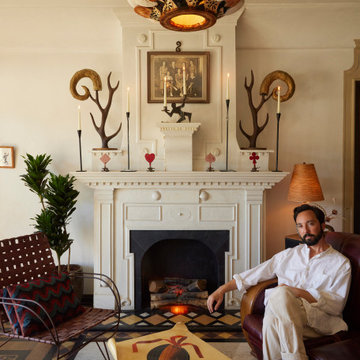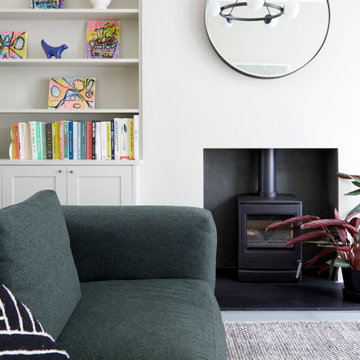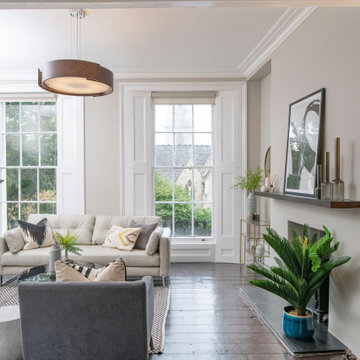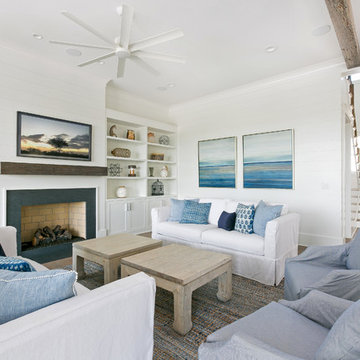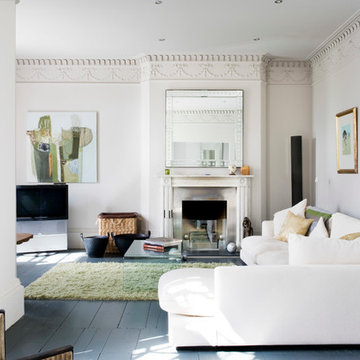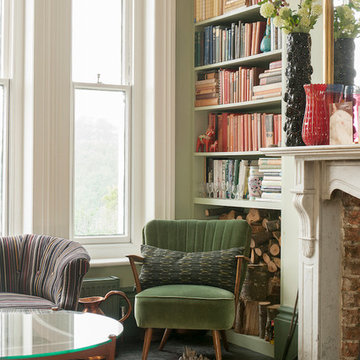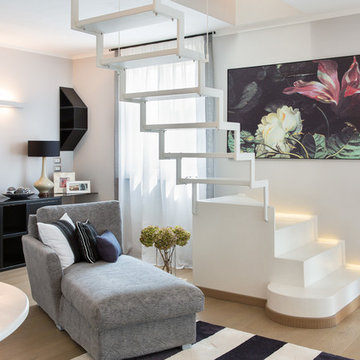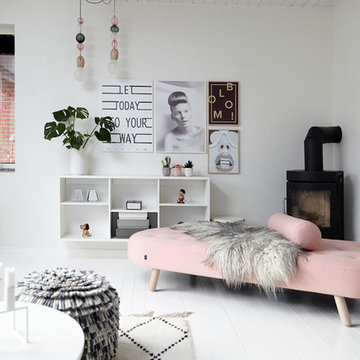Living Room Design Photos with Painted Wood Floors
Refine by:
Budget
Sort by:Popular Today
161 - 180 of 1,071 photos
Item 1 of 3
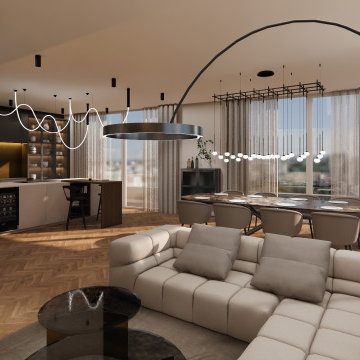
Der edle Stein Tisch ist das Highlight des Raumes und bildet den Mittepunkt dieses Esszimmers. Vorhänge rahmen alle Wohnbereich ein und verbinden sie. Feine Materialien und gedeckte Farben lassen den Wohnraum elegant wirken. Besondere Leuchten in jedem Raum akzentuieren die Bereiche.
Der offene Raum lädt zum Verweilen ein.
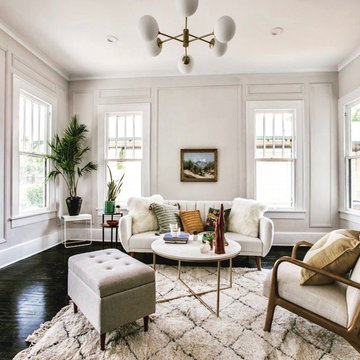
Full cosmetic remodel of historic craftsman that had fallen in disrepair as a rental. Gutted kitchen and replaced with inexpensive cabinets and countertops, opened laundry room and created large bath with vintage tub, added molding, refinished floors
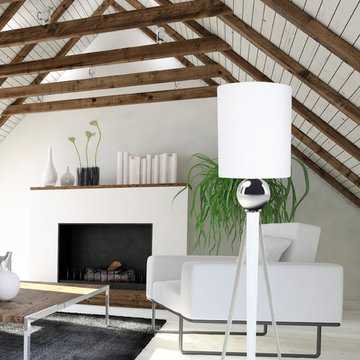
Tripod legs in high-gloss white, a polished chrome sphere, and a stately white linen, hardback shade give this Van Teal Moon Light Floor Lamp the power to light your home with a modern edge. This floor lamp requires one 3-way, bulb (not included). Comes with a 1-year manufacturer's limited warranty.
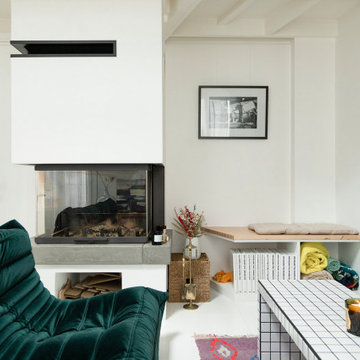
Ce duplex de 100m² en région parisienne a fait l’objet d’une rénovation partielle par nos équipes ! L’objectif était de rendre l’appartement à la fois lumineux et convivial avec quelques touches de couleur pour donner du dynamisme.
Nous avons commencé par poncer le parquet avant de le repeindre, ainsi que les murs, en blanc franc pour réfléchir la lumière. Le vieil escalier a été remplacé par ce nouveau modèle en acier noir sur mesure qui contraste et apporte du caractère à la pièce.
Nous avons entièrement refait la cuisine qui se pare maintenant de belles façades en bois clair qui rappellent la salle à manger. Un sol en béton ciré, ainsi que la crédence et le plan de travail ont été posés par nos équipes, qui donnent un côté loft, que l’on retrouve avec la grande hauteur sous-plafond et la mezzanine. Enfin dans le salon, de petits rangements sur mesure ont été créé, et la décoration colorée donne du peps à l’ensemble.
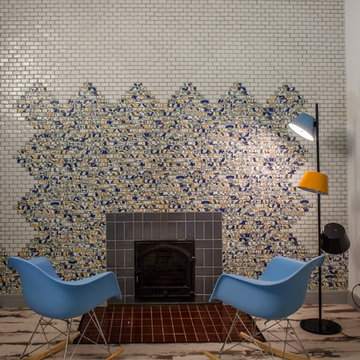
Архитектор-дизайнер-декоратор Ксения Бобрикова,
фотограф Зинон Разутдинов
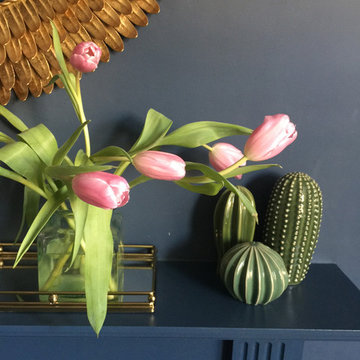
We chose a beautiful inky blue for this London Living room to feel fresh in the daytime when the sun streams in and cozy in the evening when it would otherwise feel quite cold. The colour also complements the original fireplace tiles.
We took the colour across the walls and woodwork, including the alcoves, and skirting boards, to create a perfect seamless finish. Balanced by the white floor, shutters and lampshade there is just enough light to keep it uplifting and atmospheric.
The final additions were a complementary green velvet sofa, luxurious touches of gold and brass and a glass table and mirror to make the room sparkle by bouncing the light from the metallic finishes across the glass and onto the mirror
Living Room Design Photos with Painted Wood Floors
9
