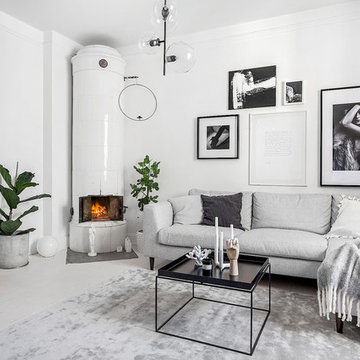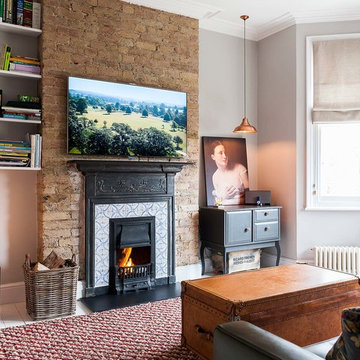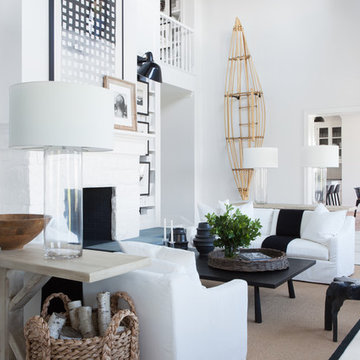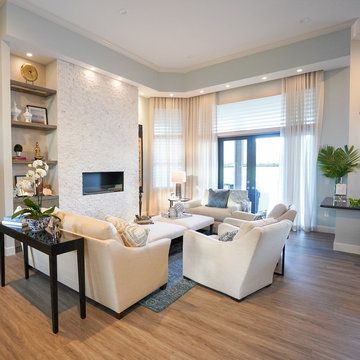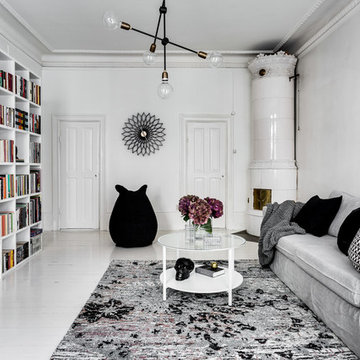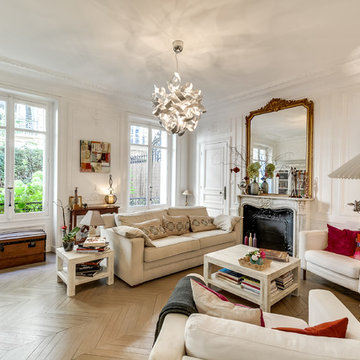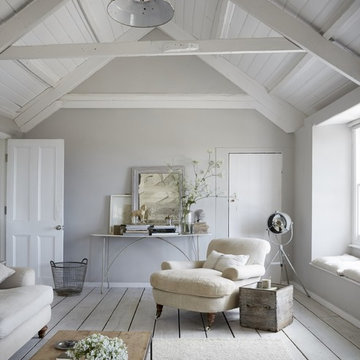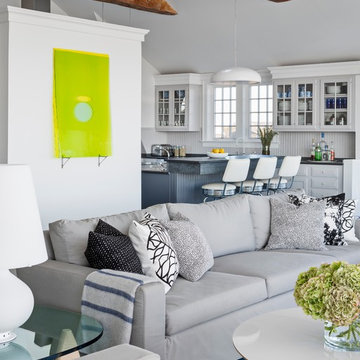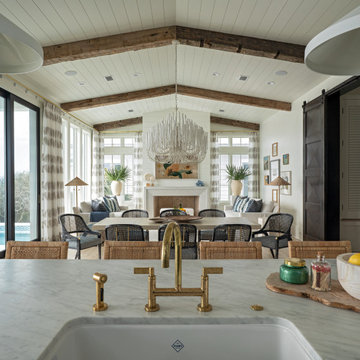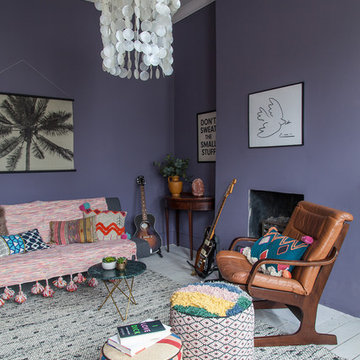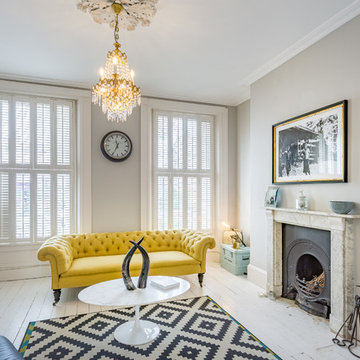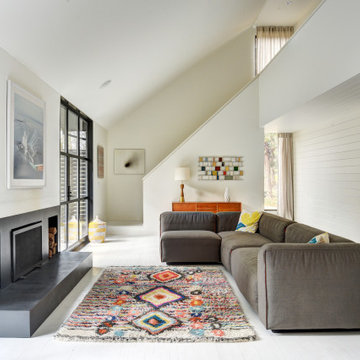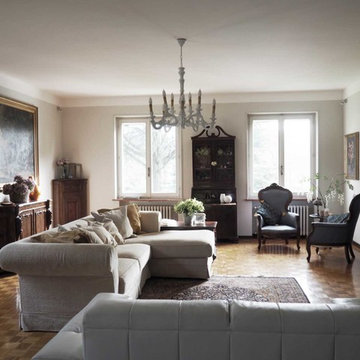Living Room Design Photos with Painted Wood Floors
Refine by:
Budget
Sort by:Popular Today
141 - 160 of 1,071 photos
Item 1 of 3
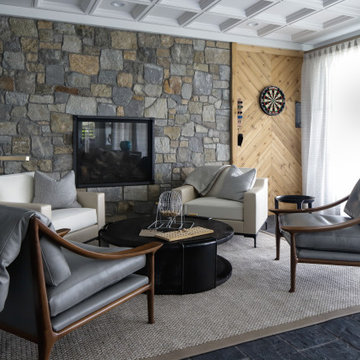
This beautiful lakefront New Jersey home is replete with exquisite design. The sprawling living area flaunts super comfortable seating that can accommodate large family gatherings while the stonework fireplace wall inspired the color palette. The game room is all about practical and functionality, while the master suite displays all things luxe. The fabrics and upholstery are from high-end showrooms like Christian Liaigre, Ralph Pucci, Holly Hunt, and Dennis Miller. Lastly, the gorgeous art around the house has been hand-selected for specific rooms and to suit specific moods.
Project completed by New York interior design firm Betty Wasserman Art & Interiors, which serves New York City, as well as across the tri-state area and in The Hamptons.
For more about Betty Wasserman, click here: https://www.bettywasserman.com/
To learn more about this project, click here:
https://www.bettywasserman.com/spaces/luxury-lakehouse-new-jersey/
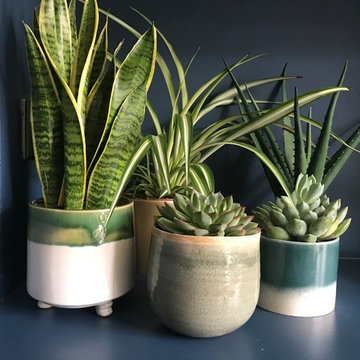
We chose a beautiful inky blue for this London Living room to feel fresh in the daytime when the sun streams in and cozy in the evening when it would otherwise feel quite cold. The colour also complements the original fireplace tiles.
We took the colour across the walls and woodwork, including the alcoves, and skirting boards, to create a perfect seamless finish. Balanced by the white floor, shutters and lampshade there is just enough light to keep it uplifting and atmospheric.
The final additions were a complementary green velvet sofa, luxurious touches of gold and brass and a glass table and mirror to make the room sparkle by bouncing the light from the metallic finishes across the glass and onto the mirror
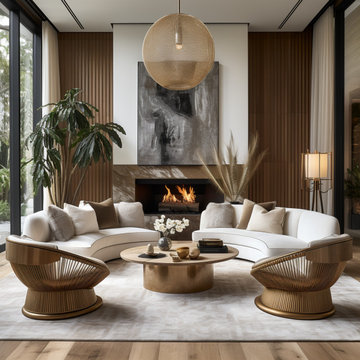
This contemporary interior design, inspired by natural materials, seamlessly combines modern aesthetics with the innate beauty of the environment. Earthy tones, abundant natural light, and a focus on wood and stone elements create a warm, inviting atmosphere. Minimalist design and organic shapes complete the vision of a space that's both modern and intimately connected to nature.
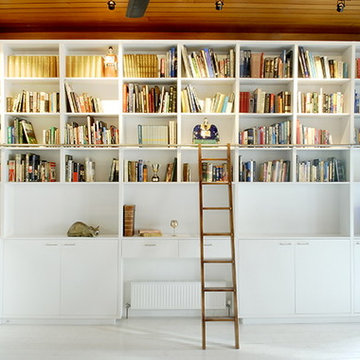
Contemporary unit with 5 doors, 2 drawers and adjustable shelving throughout. Return unit to house fridge with ventilation grill and clear glass top. Ladder in Victorian Ash.
Size: 5.3m wide x 3.1 high x 0.3 deep
Material: Unit in painted finish, Dulux white on white 30% gloss. Ladder in Victorial Ash stained Cedar. Stainless steel ladder rail.
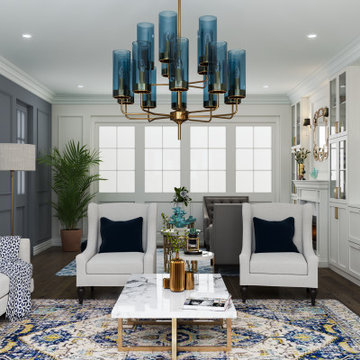
Hamptons family living at its best. This client wanted a beautiful Hamptons style home to emerge from the renovation of a tired brick veneer home for her family. The white/grey/blue palette of Hamptons style was her go to style which was an imperative part of the design brief but the creation of new zones for adult and soon to be teenagers was just as important. Our client didn't know where to start and that's how we helped her. Starting with a design brief, we set about working with her to choose all of the colours, finishes, fixtures and fittings and to also design the joinery/cabinetry to satisfy storage and aesthetic needs. We supplemented this with a full set of construction drawings to compliment the Architectural plans. Nothing was left to chance as we created the home of this family's dreams. Using white walls and dark floors throughout enabled us to create a harmonious palette that flowed from room to room. A truly beautiful home, one of our favourites!
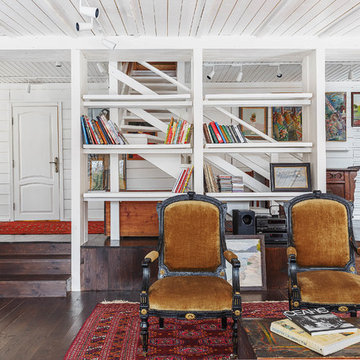
Заказчики просили не загромождать пространство гостиной отдельно стоящими шкафами. К поддерживающим кровлю вертикальным опорам горизонтально подвесили полки из досок, таким образом открытая система для хранения книг и декоративных предметов отделяет гостиную от входной зоны и столовой.
фото: Сергей Красюк
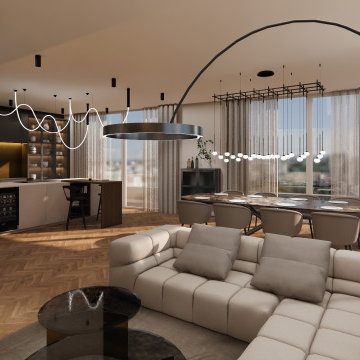
Der edle Stein Tisch ist das Highlight des Raumes und bildet den Mittepunkt dieses Esszimmers. Vorhänge rahmen alle Wohnbereich ein und verbinden sie. Feine Materialien und gedeckte Farben lassen den Wohnraum elegant wirken. Besondere Leuchten in jedem Raum akzentuieren die Bereiche.
Der offene Raum lädt zum Verweilen ein.
Living Room Design Photos with Painted Wood Floors
8
