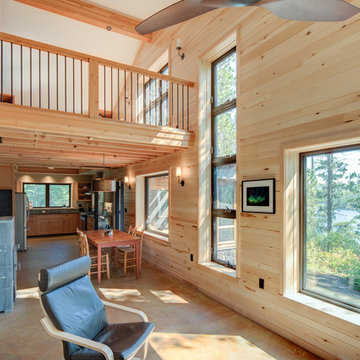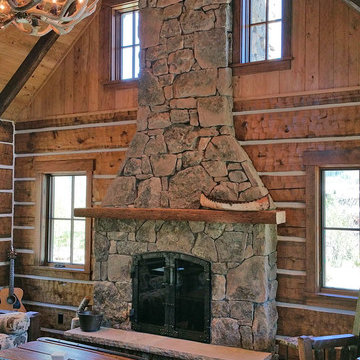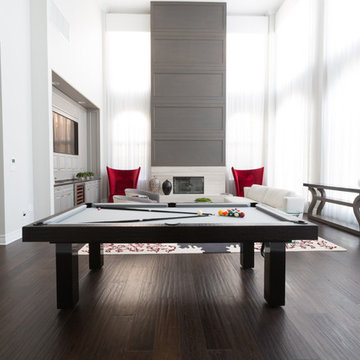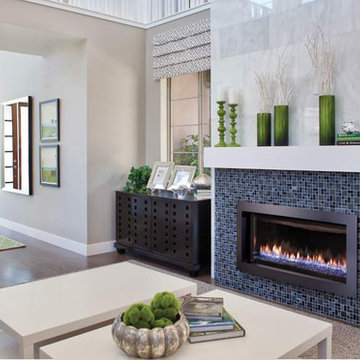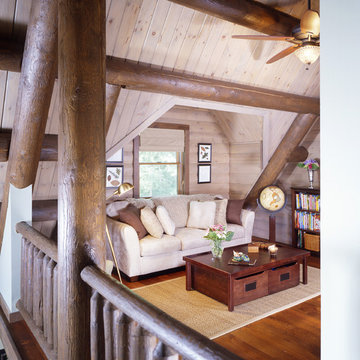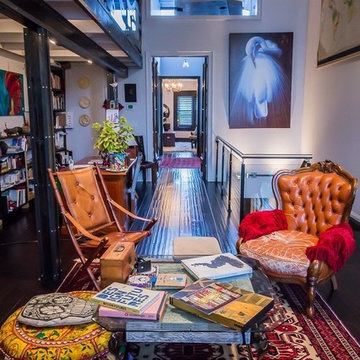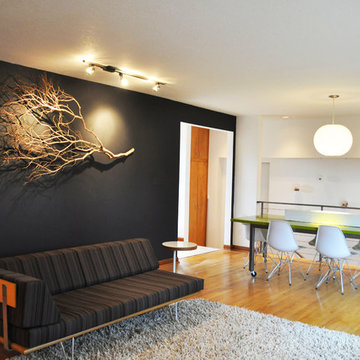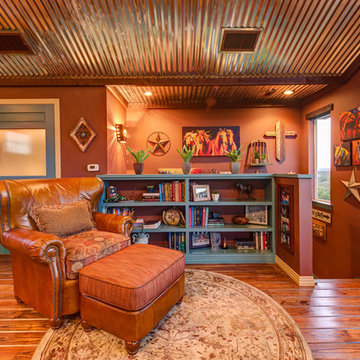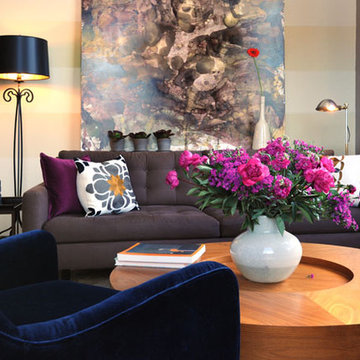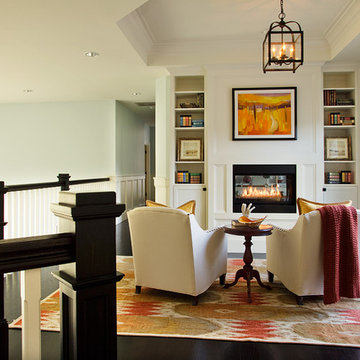Loft-style Living Design Ideas
Refine by:
Budget
Sort by:Popular Today
41 - 60 of 29,939 photos
Item 1 of 2

Great Room open to second story loft with a strong stone fireplace focal point and rich in architectural details.
Photo Credit: David Beckwith

This 15 ft high loft and it's window wall allow a lot of light in the space. The concrete walls and floors are original from the building formal life as a warehouse
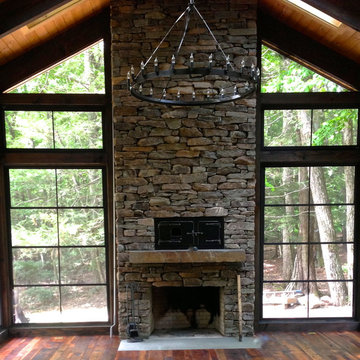
Pizza oven, doors designed to look like an industrial boiler and fireplace with dry mount stone. Each bay has operational skylights. And the floor is reclaimed wood. Windows are a special plastic and they slide up or down to become a summer screened in porch.

A contemporary home design for clients that featured south-facing balconies maximising the sea views, whilst also creating a blend of outdoor and indoor rooms. The spacious and light interior incorporates a central staircase with floating stairs and glazed balustrades.
Revealed wood beams against the white contemporary interior, along with the wood burner, add traditional touches to the home, juxtaposing the old and the new.
Photographs: Alison White

Ground up project featuring an aluminum storefront style window system that connects the interior and exterior spaces. Modern design incorporates integral color concrete floors, Boffi cabinets, two fireplaces with custom stainless steel flue covers. Other notable features include an outdoor pool, solar domestic hot water system and custom Honduran mahogany siding and front door.

Bright, airy open-concept living room with large area rug, dual chaise lounge sofa, and tiered wood coffee tables by Jubilee Interiors in Los Angeles, California
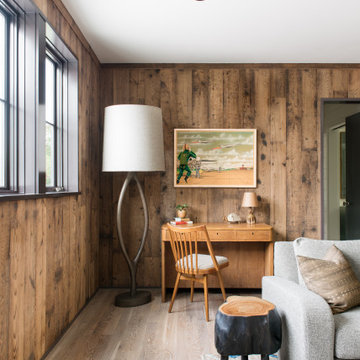
Upstairs den featuring modern furniture and mushroom board walls and ceiling.

Two large, eight feet wide, sliding glass doors open the cabin interior to the surrounding forest.
Loft-style Living Design Ideas
3




