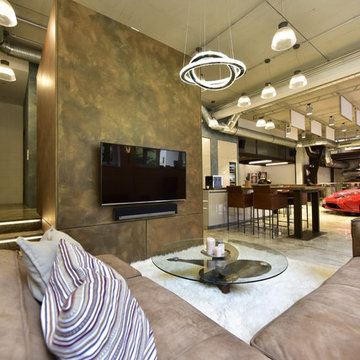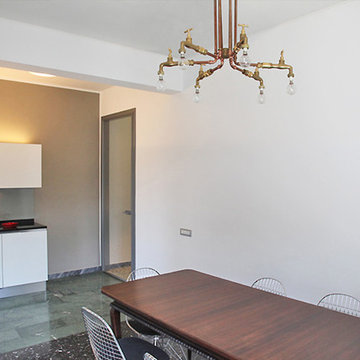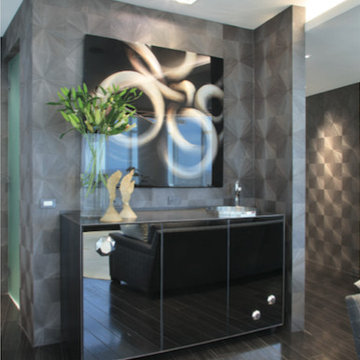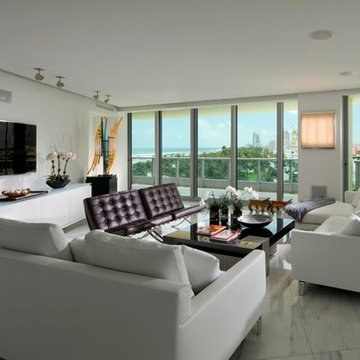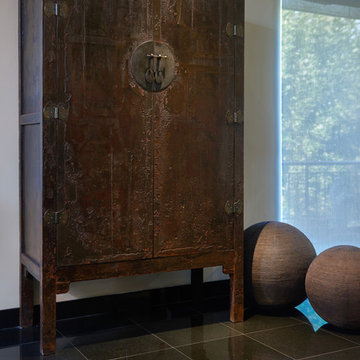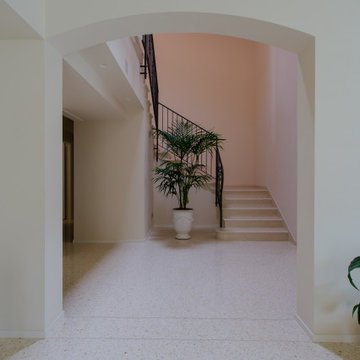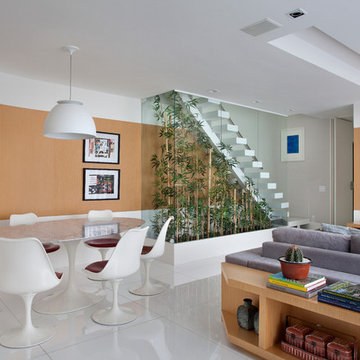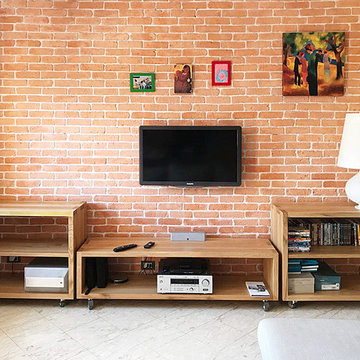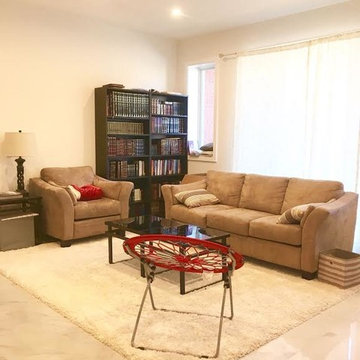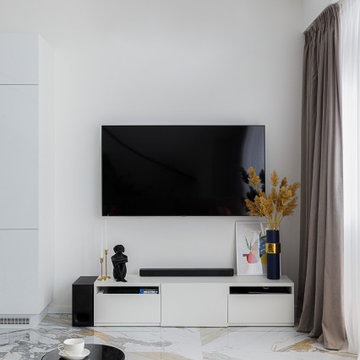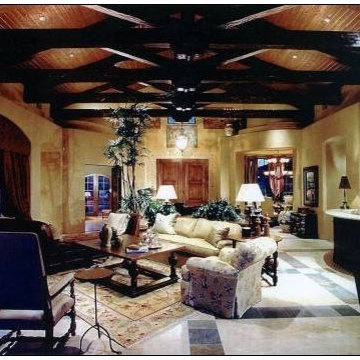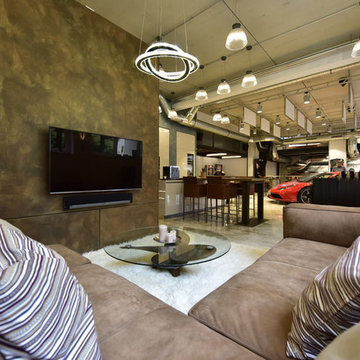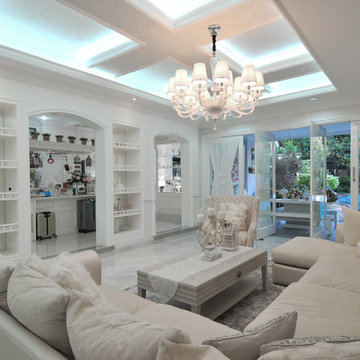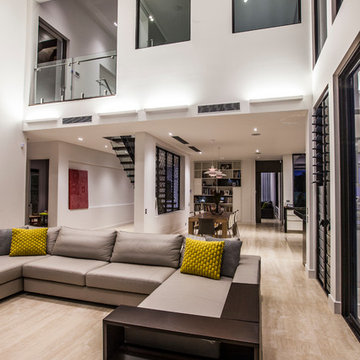Loft-style Living Room Design Photos with Marble Floors
Refine by:
Budget
Sort by:Popular Today
81 - 100 of 417 photos
Item 1 of 3
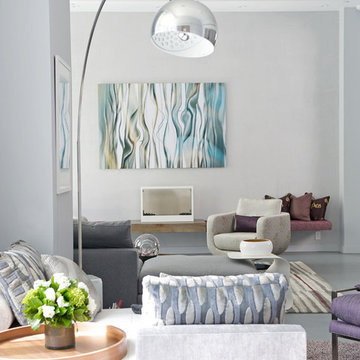
Inspiration for a contemporary gallery house featuring flat-panel cabinets, white backsplash and mosaic tile backsplash, a soft color palette, and textures which all come to life in this gorgeous, sophisticated space!
Project designed by Tribeca based interior designer Betty Wasserman. She designs luxury homes in New York City (Manhattan), The Hamptons (Southampton), and the entire tri-state area.
For more about Betty Wasserman, click here: https://www.bettywasserman.com/
To learn more about this project, click here: https://www.bettywasserman.com/spaces/south-chelsea-loft/
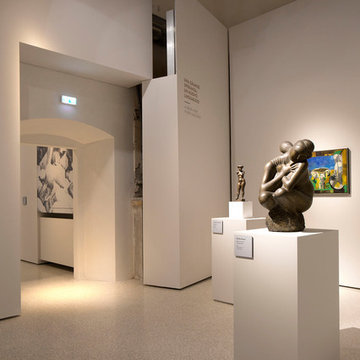
La grande Porta ad angolo nasconde un passaggio segreto. Prodotta in Italia da Staino & Staino s.r.l.
www.stainoestaino.it
The large corner door hides a secret passage.
made in Italy , by Staino & Staino
www.stainoestaino.it
location :
Palazzo Buontalenti, Fondazione Pistoia Musei
www.fondazionecrpt.it
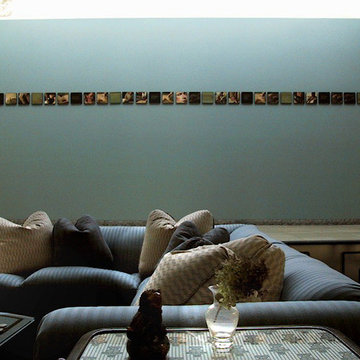
A raised North facing skylit gallery with a limestone floor provides a luminous setting for paintings and sculptures. The sunken double height living room has a blue L shaped sofa facing the fireplace, and a game table from the "Ora" Collection, designed by David Estreich for Mariani.
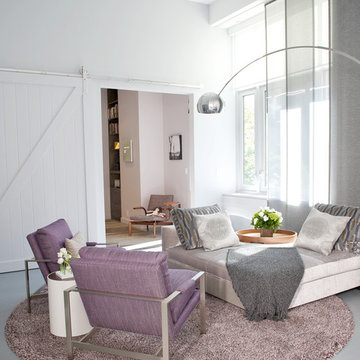
We gave this unique loft contemporary gallery-styled designy featuring flat-panel cabinets, white backsplash and mosaic tile backsplash, a soft color palette, and textures which all come to life in this gorgeous, sophisticated space!
For more about Betty Wasserman, click here: https://www.bettywasserman.com/
To learn more about this project, click here: https://www.bettywasserman.com/spaces/south-chelsea-loft/
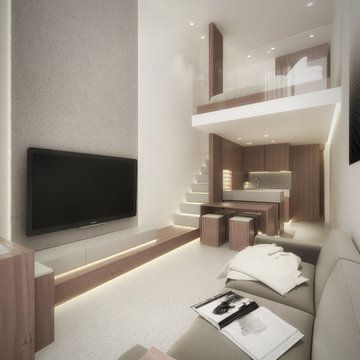
Soggiorno con angolo cottura per un piccolo appartamento. In questa composizione il tavolo da pranzo e` aperto.
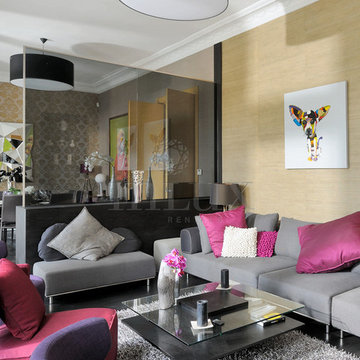
This project was a 7,000 square foot refurbishment of a traditional French villa. Here, we aimed to blend heritage luxury with cutting edge design for the Cannes’ high end rental market. The property features five unique bedrooms including a separate outdoor guest house. The brief for this design package was to work with the layouts on the ground and first floor but to re-distribute space in the basement and gardens whilst lifting the tired internal aesthetics of the whole villa to bring it tastefully and respectfully into the 21st Century, creating a chic French flavour to client and luxury rental market demands.
The flow of design from indoor to outdoor has allowed the villa to transcend the seasons, featuring a basement that now holds a bar, cinema room, games room and party area. For outdoor relaxation, it features a barbeque and outdoor bar area; infinity pool with Jacuzzi; tiered gardens providing a refreshing outdoor setting surrounded by tropical palms and grasses all designed to be enclosed in natural bamboo fencing creating lots of natural shade in this large half acre plot complemented by outdoor beds and loungers.
Images courtesy of Brickhouse Productions
Loft-style Living Room Design Photos with Marble Floors
5
