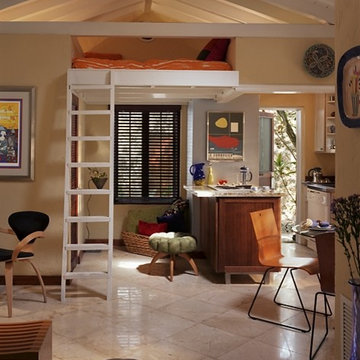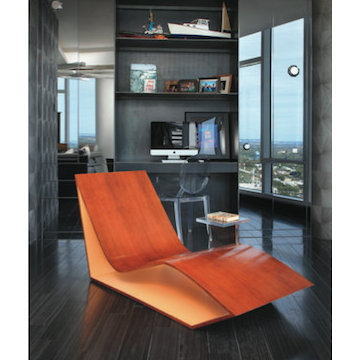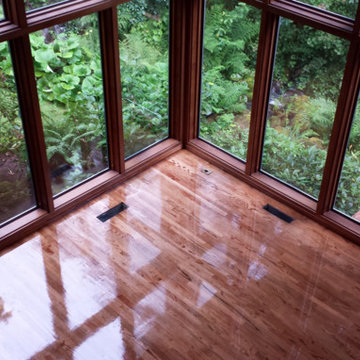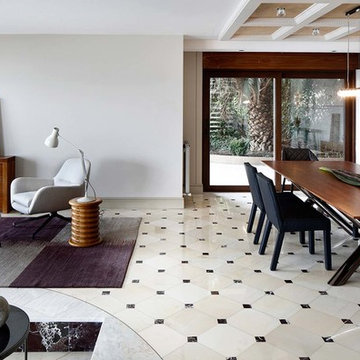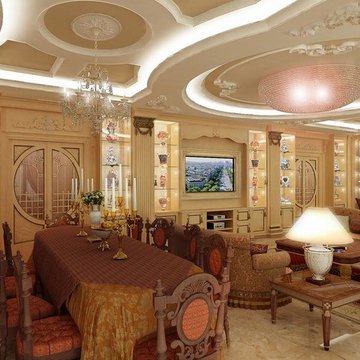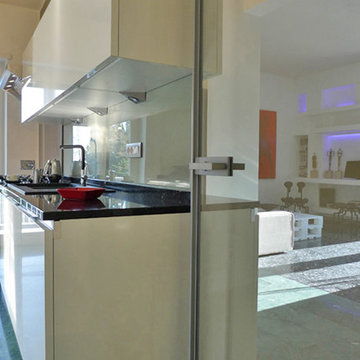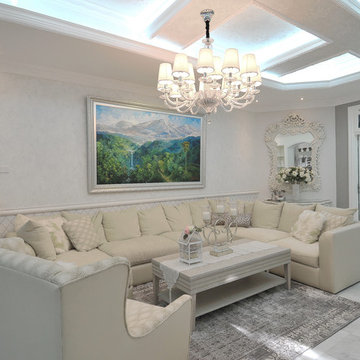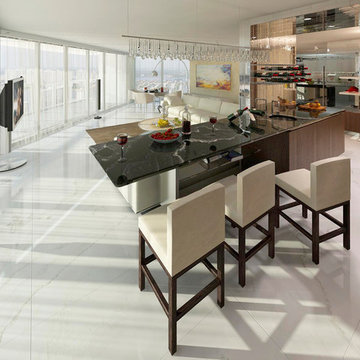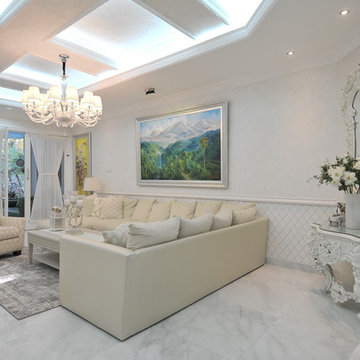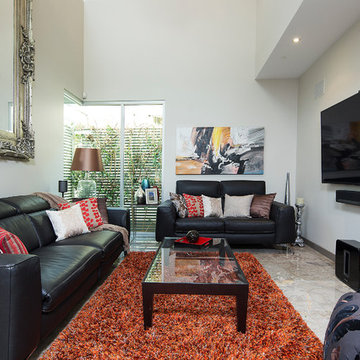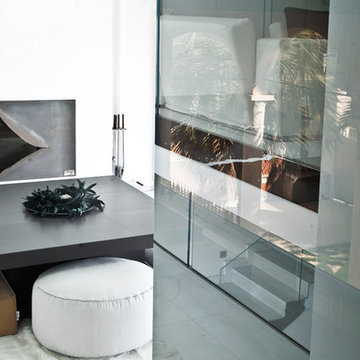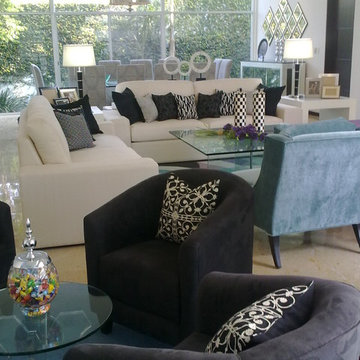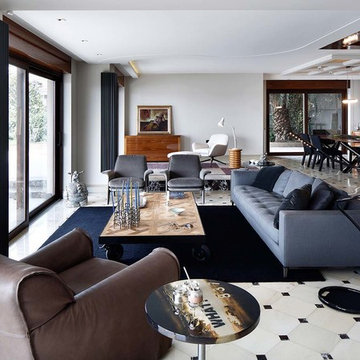Loft-style Living Room Design Photos with Marble Floors
Refine by:
Budget
Sort by:Popular Today
141 - 160 of 417 photos
Item 1 of 3
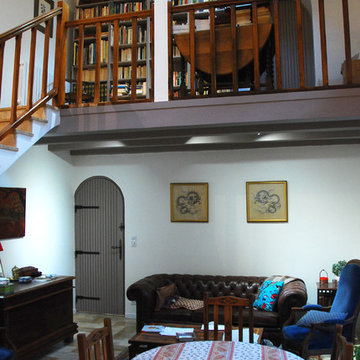
Photos après travaux.
Mezzanine sur salon et partie basse.
Intégration de spots réglables sur rail au plafond et sous la mezzanine pour personnaliser l'éclairage.
Photos : Grégoire Gautier
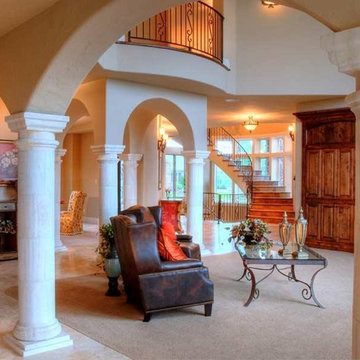
Looking into the Great Room and through the arches and stone columns, we can see the groin vault "four- poster" which carries the bowed balcony as a crown and the dramatic stairwell of the Foyer far beyond.
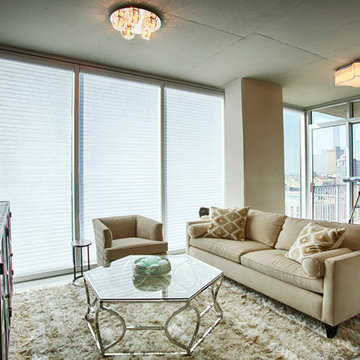
http://www.sherioneal.com
Designer, Jessica Wilkerson, jnwilkerson@me.com
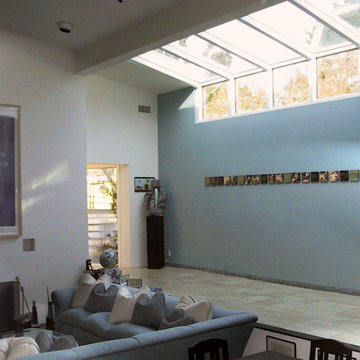
A raised North facing skylit gallery with a limestone floor provides a luminous setting for paintings and sculptures. The sunken double height living room has a blue L shaped sofa facing the fireplace, and a game table from the "Ora" Collection, designed by David Estreich for Mariani.
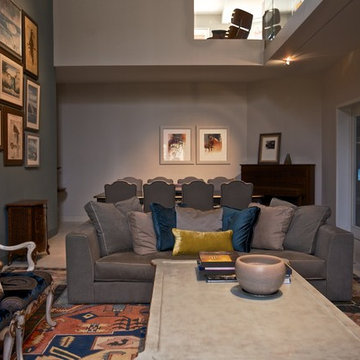
camilleriparismode projects and design team were approached to rethink a previously unused double height room in a wonderful villa. the lower part of the room was planned as a sitting and dining area, the sub level above as a tv den and games room. as the occupants enjoy their time together as a family, as well as their shared love of books, a floor-to-ceiling library was an ideal way of using and linking the large volume. the large library covers one wall of the room spilling into the den area above. it is given a sense of movement by the differing sizes of the verticals and shelves, broken up by randomly placed closed cupboards. the floating marble fireplace at the base of the library unit helps achieve a feeling of lightness despite it being a complex structure, while offering a cosy atmosphere to the family area below. the split-level den is reached via a solid oak staircase, below which is a custom made wine room. the staircase is concealed from the dining area by a high wall, painted in a bold colour on which a collection of paintings is displayed.
photos by: brian grech
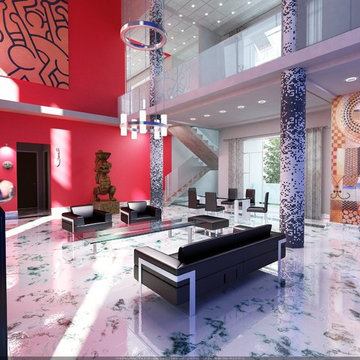
Contemporary Residential space for simple lifestyles made on earth. Four bedroom Family home in the City of Calabar. Nigeria.
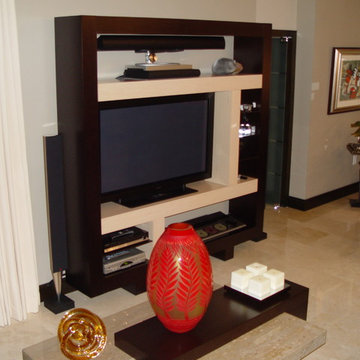
This condo is located in the heart of Down Town Dade Land FL. It features a simple but yet High Performing Surround Sound, with two link music distribution system, Stereo Audio Visual in the Master bedroom, Dolby pro and DTS 3.1 Surround Sound in the Living room, using Bang & Olufsen BeoVision 4 “1080p Broadcast grade Plasma display”, a BeoSystem 3 as main decoder, BeoSound 9000 as an audio source, Bang & Olufsen BeoLab 7-2, BeoLab 8000 and BeoLab 11, this compact Home Theater System has a big sound reproduction and one of the most attractive video images.
V. Gonzalo Martinez
Loft-style Living Room Design Photos with Marble Floors
8
