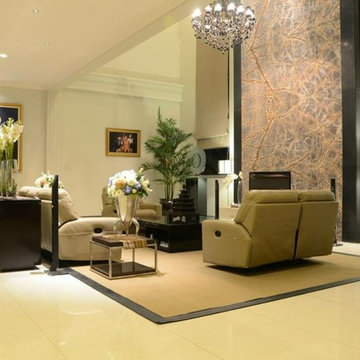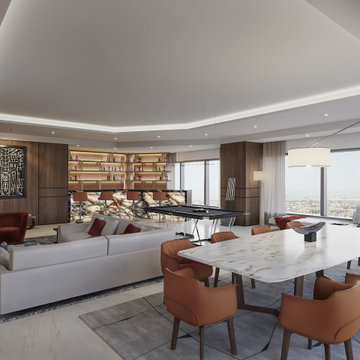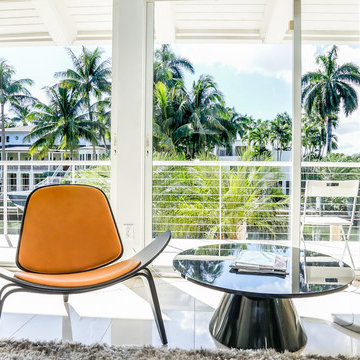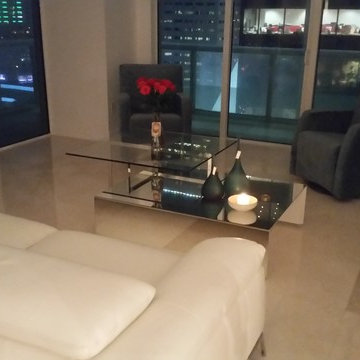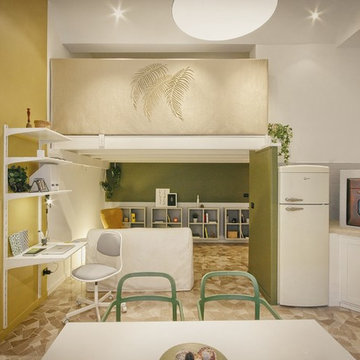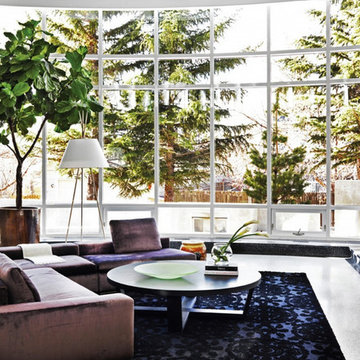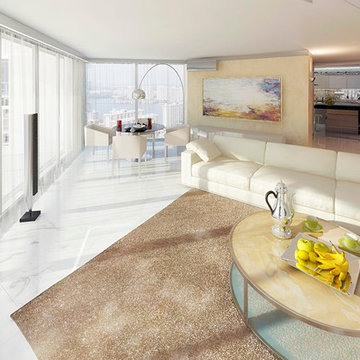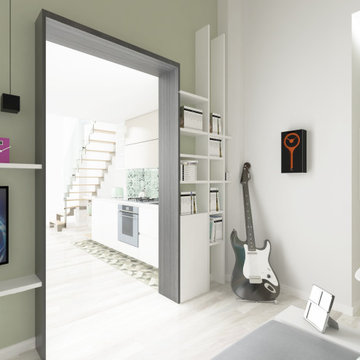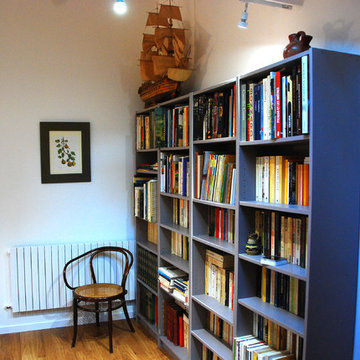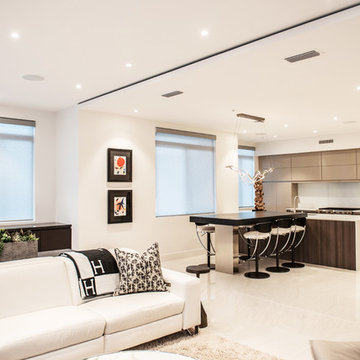Loft-style Living Room Design Photos with Marble Floors
Refine by:
Budget
Sort by:Popular Today
161 - 180 of 417 photos
Item 1 of 3
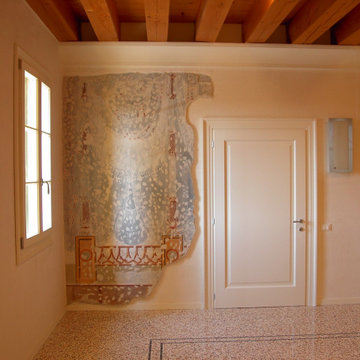
Fascia di controsoffitto in cartongesso e modanatura in gesso per mantenere a vista la travatura in legno
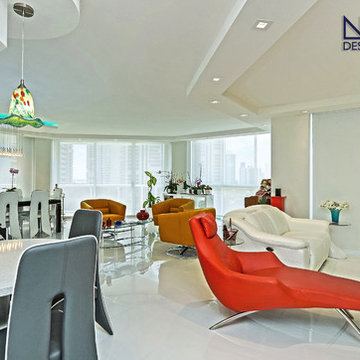
This living room was elegantly designed by our team of expert designers. Accompanied by start-of-the-art LED lighting, appliances, furniture and other condiments. Here, the space and lighting greatly accentuated the visual appeal of this room.
Nohmis Construction ODEB_Photoshoot
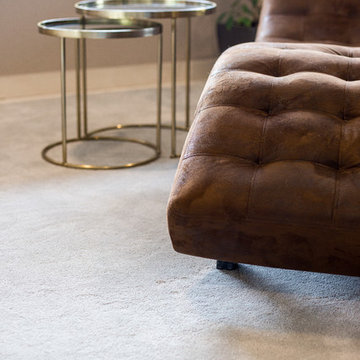
Elegant, eclectic, timeless villa interior design for a family with two small children, in cozy - familiar style associations, with artful, contemporary touches and subtly integrated sophisticated details.
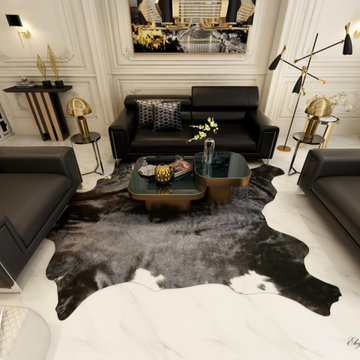
In this living room, black provides elegance while soft gold fulfills ambiance for a restful living space for whole family members. The boiserie background enhances the mild feeling in this space. The overall fine taste for both black and gold leads up to the overall dramatic and terrific tones.
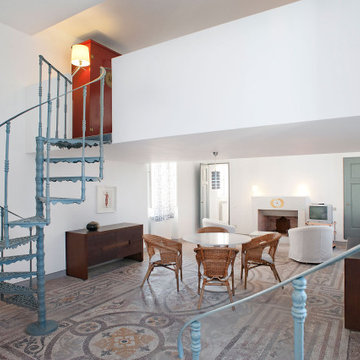
pavimento con mosaico, salottino di fronte al caminetto, scala a chiocciola
-
mosaic floor, sitting room with fireplace, spiral staircase
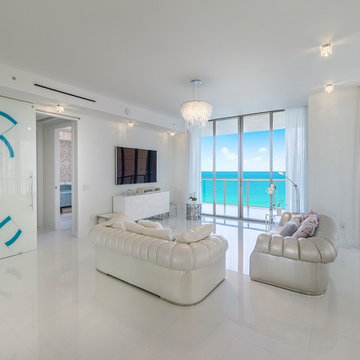
Casalu By Europena Cabinets Miami, Florida _ Project by European Cabinets
Soft Zero, mod. Riflessi Color & Color lacquered both side, customized ral Pocket door with jamb, mod. Riflessi Color & Color on both side, customized ral
Curved structure, mod. Hybrid collection Circle, customized color
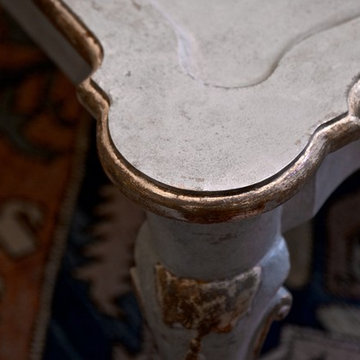
camilleriparismode projects and design team were approached to rethink a previously unused double height room in a wonderful villa. the lower part of the room was planned as a sitting and dining area, the sub level above as a tv den and games room. as the occupants enjoy their time together as a family, as well as their shared love of books, a floor-to-ceiling library was an ideal way of using and linking the large volume. the large library covers one wall of the room spilling into the den area above. it is given a sense of movement by the differing sizes of the verticals and shelves, broken up by randomly placed closed cupboards. the floating marble fireplace at the base of the library unit helps achieve a feeling of lightness despite it being a complex structure, while offering a cosy atmosphere to the family area below. the split-level den is reached via a solid oak staircase, below which is a custom made wine room. the staircase is concealed from the dining area by a high wall, painted in a bold colour on which a collection of paintings is displayed.
photos by: brian grech
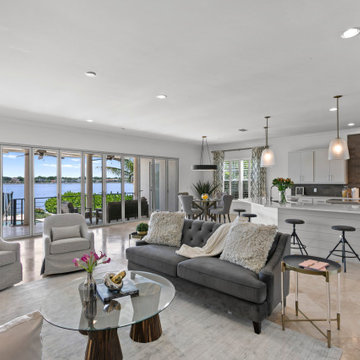
Our Tampa studio gave this beautiful home a luxurious makeover by using neutral palettes, elegant furnishings, and stylish decor. With a carefully designed floor plan, we ensured that each space seamlessly flows into the other, creating a harmonious ambience. We also added statement lighting fixtures, beautiful artwork, and a hint of natural decor throughout the house to create a warm, welcoming vibe.
---
Project designed by interior design studio Home Frosting. They serve the entire Tampa Bay area including South Tampa, Clearwater, Belleair, and St. Petersburg.
For more about Home Frosting, see here: https://homefrosting.com/
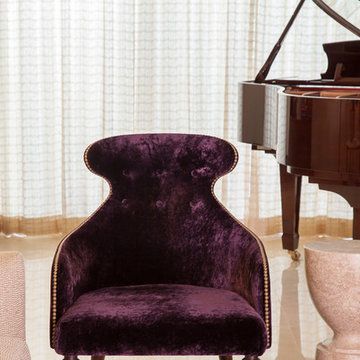
This West Hollywood condo remodel, designed by RJohnston Interiors, was inspired by the client's desire for a "happy" space. Key to the project was the removal of unsightly moldings, unifying the flooring and creating a feature fireplace wall. Transitional design mixed with fun elements and a hint of glam, breathed new life into a formerly drab space.
Izumi Tanaka Photography
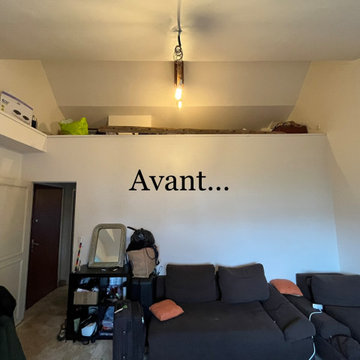
Notre client souhaitait augmenter la valeur mensuelle de son appartement meublé à louer, et avec notre aide, il a réussi à obtenir 30 % de plus par mois !
Le design de l'appartement était charmant, avec un plafond atypique en hauteur, une mezzanine et de jolis sols en carrelage de marbre... Cependant, l'endroit était dégradé après des années de locataires négligents.
Pour le salon, l'endroit nécessitait un nettoyage en profondeur et un polissage des sols. Tous les murs devaient être réparés, de même que les joints et les plinthes. Ensuite, les stores électriques devaient être remplacés.
Pour la nouvelle décoration du salon, nous avons choisi une palette de couleurs "Bleu Cyclone" de Ressources pour ajouter du drame et de la profondeur, et un blanc pur pour les autres murs afin d'apporter un maximum de lumière naturelle.
La recherche de produits pour ce projet était un peu compliqué car le budget du client était très serré et tous les produits devaient être durables pour une utilisation locative. Pour cette raison, nous avons opté pour des trouvailles d'occasion, comme ce superbe canapé en cuir et la vieille table à manger en bois. Pour éviter que la décoration ne paraisse trop chargée, nous avons associé ces articles d'occasion à des touches modernes, comme les chaises au style contemporain que nous avons également trouvées d'occasion.
Le résultat est une belle pièce, confortable et fonctionnelle qui attire les clients à budget plus élevé et qui est suffisamment robuste pour résister confortablement à un fort roulement de locataires.
Loft-style Living Room Design Photos with Marble Floors
9
