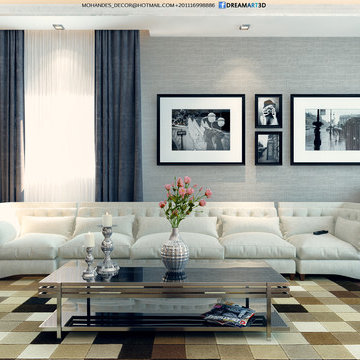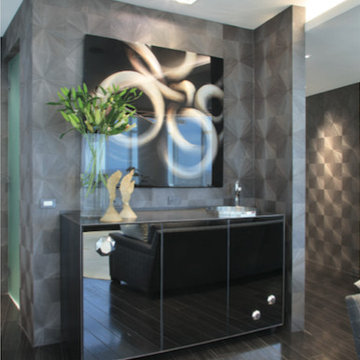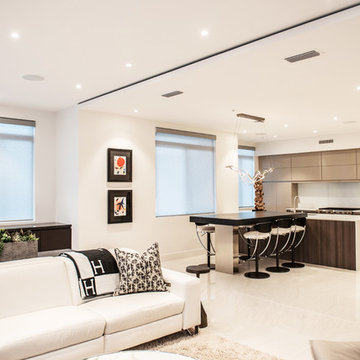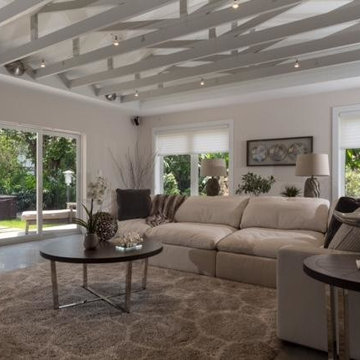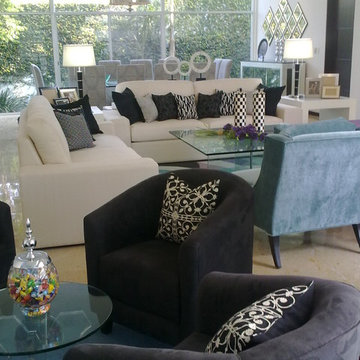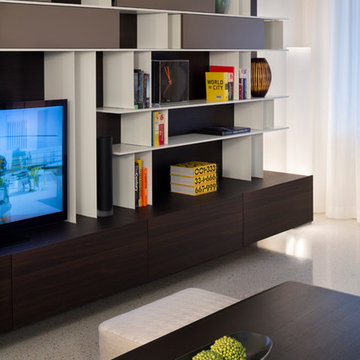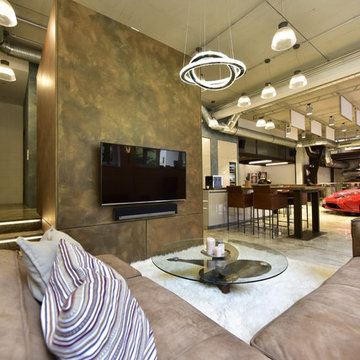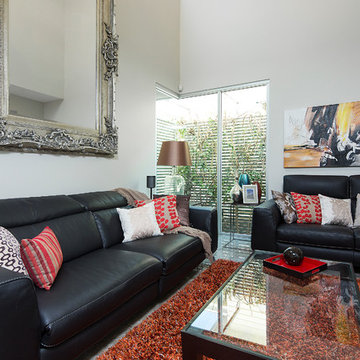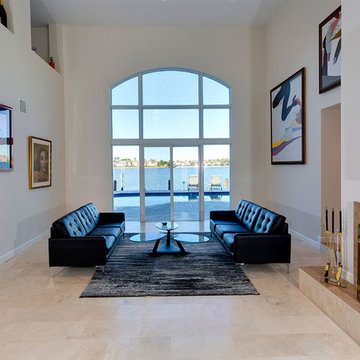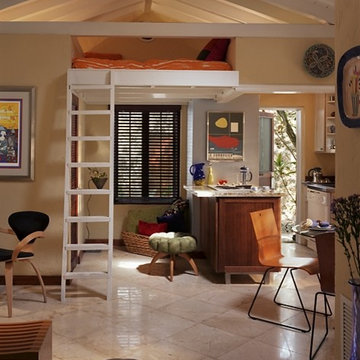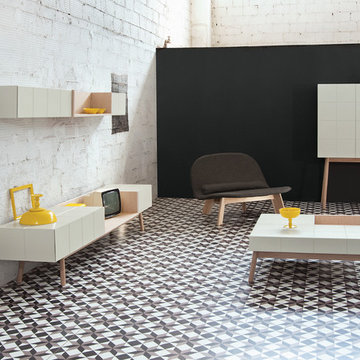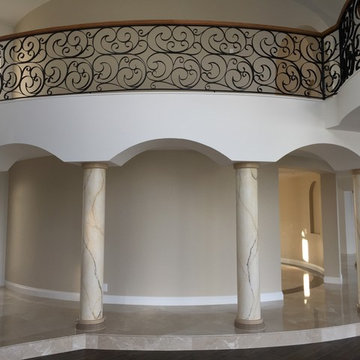Loft-style Living Room Design Photos with Marble Floors
Refine by:
Budget
Sort by:Popular Today
121 - 140 of 417 photos
Item 1 of 3
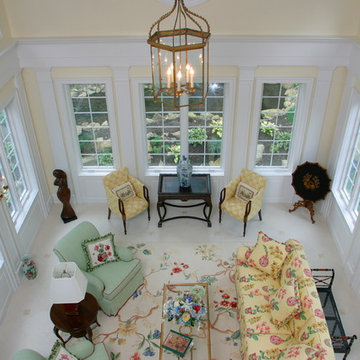
Overhead view of two story formal living room that can benefit from fade protection that window film can provide Photo Courtesy of Eastman
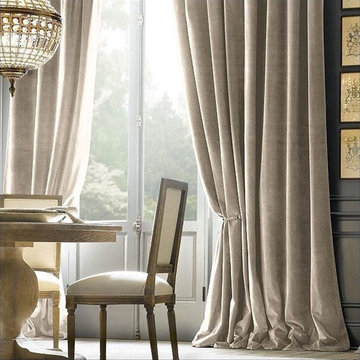
The 2017 7 star hotel Velvet Curtain pure color simple luxury silky Micro luxury the mostly best velvet extreme material curtain
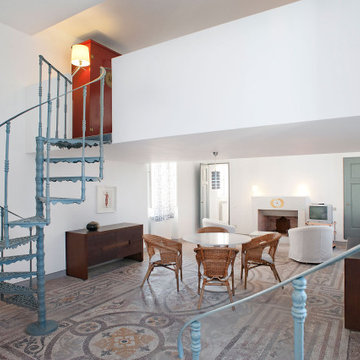
pavimento con mosaico, salottino di fronte al caminetto, scala a chiocciola
-
mosaic floor, sitting room with fireplace, spiral staircase
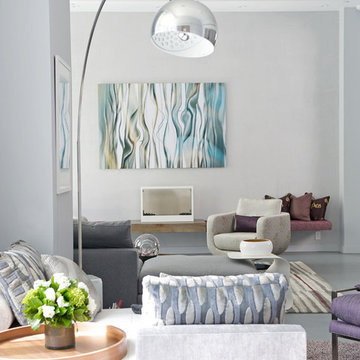
Inspiration for a contemporary gallery house featuring flat-panel cabinets, white backsplash and mosaic tile backsplash, a soft color palette, and textures which all come to life in this gorgeous, sophisticated space!
Project designed by Tribeca based interior designer Betty Wasserman. She designs luxury homes in New York City (Manhattan), The Hamptons (Southampton), and the entire tri-state area.
For more about Betty Wasserman, click here: https://www.bettywasserman.com/
To learn more about this project, click here: https://www.bettywasserman.com/spaces/south-chelsea-loft/
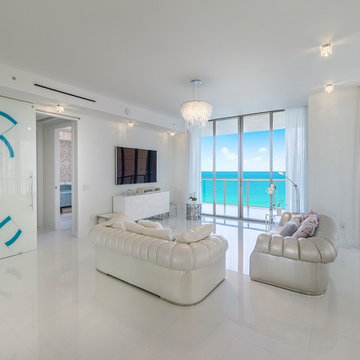
Casalu By Europena Cabinets Miami, Florida _ Project by European Cabinets
Soft Zero, mod. Riflessi Color & Color lacquered both side, customized ral Pocket door with jamb, mod. Riflessi Color & Color on both side, customized ral
Curved structure, mod. Hybrid collection Circle, customized color
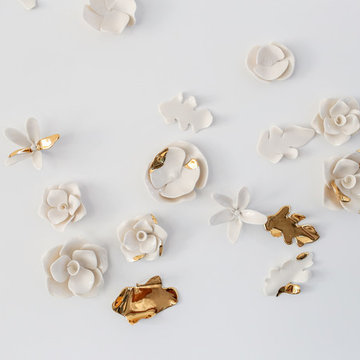
Modern luxury meets warm farmhouse in this Southampton home! Scandinavian inspired furnishings and light fixtures create a clean and tailored look, while the natural materials found in accent walls, casegoods, the staircase, and home decor hone in on a homey feel. An open-concept interior that proves less can be more is how we’d explain this interior. By accentuating the “negative space,” we’ve allowed the carefully chosen furnishings and artwork to steal the show, while the crisp whites and abundance of natural light create a rejuvenated and refreshed interior.
This sprawling 5,000 square foot home includes a salon, ballet room, two media rooms, a conference room, multifunctional study, and, lastly, a guest house (which is a mini version of the main house).
Project Location: Southamptons. Project designed by interior design firm, Betty Wasserman Art & Interiors. From their Chelsea base, they serve clients in Manhattan and throughout New York City, as well as across the tri-state area and in The Hamptons.
For more about Betty Wasserman, click here: https://www.bettywasserman.com/
To learn more about this project, click here: https://www.bettywasserman.com/spaces/southampton-modern-farmhouse/
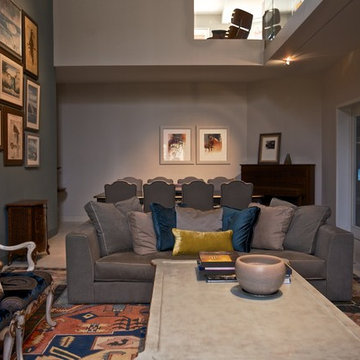
camilleriparismode projects and design team were approached to rethink a previously unused double height room in a wonderful villa. the lower part of the room was planned as a sitting and dining area, the sub level above as a tv den and games room. as the occupants enjoy their time together as a family, as well as their shared love of books, a floor-to-ceiling library was an ideal way of using and linking the large volume. the large library covers one wall of the room spilling into the den area above. it is given a sense of movement by the differing sizes of the verticals and shelves, broken up by randomly placed closed cupboards. the floating marble fireplace at the base of the library unit helps achieve a feeling of lightness despite it being a complex structure, while offering a cosy atmosphere to the family area below. the split-level den is reached via a solid oak staircase, below which is a custom made wine room. the staircase is concealed from the dining area by a high wall, painted in a bold colour on which a collection of paintings is displayed.
photos by: brian grech
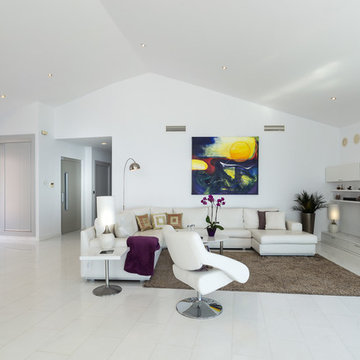
Home & Haus Homestaging & Fotografía
Un gran sofá blanco preside este salón. Es enorme, pero encaja perfectamente con las dimensiones de la villa.
Loft-style Living Room Design Photos with Marble Floors
7
