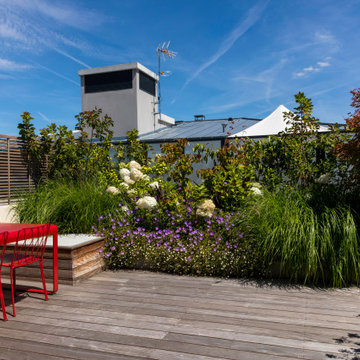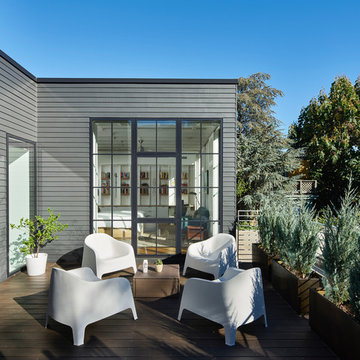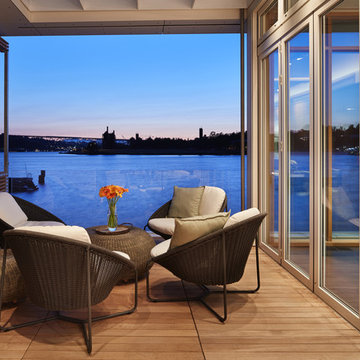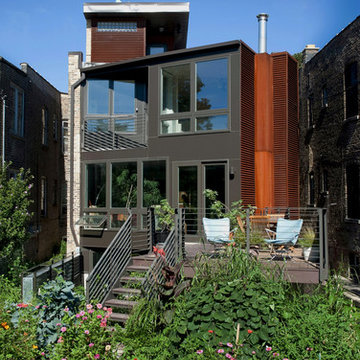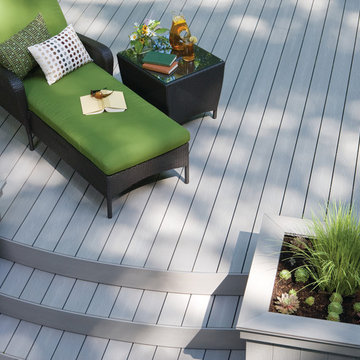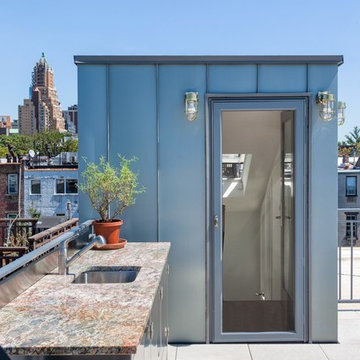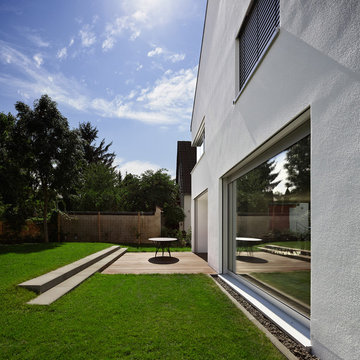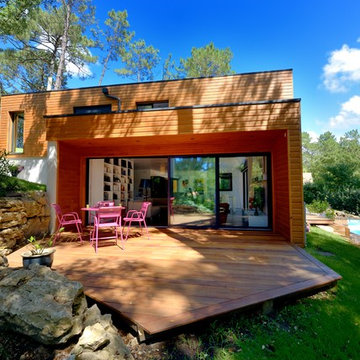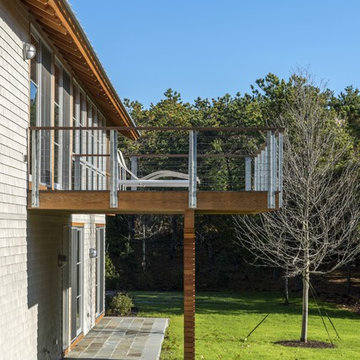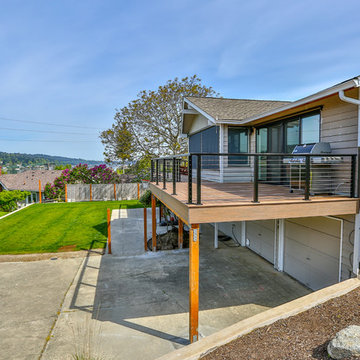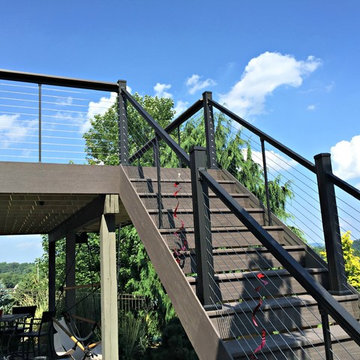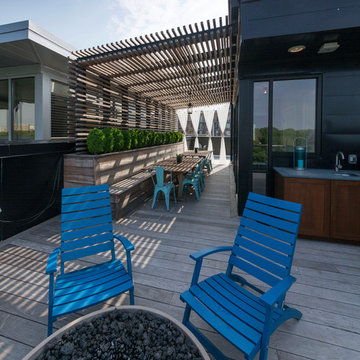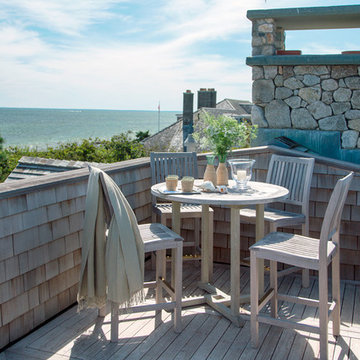Mid-sized Blue Deck Design Ideas
Refine by:
Budget
Sort by:Popular Today
61 - 80 of 3,271 photos
Item 1 of 3
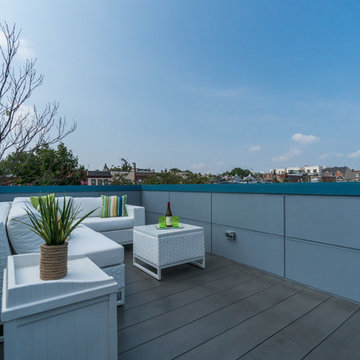
The owners of this Washington, D.C. row house wanted an outdoor area where they could entertain and enjoy views of the Washington Monument and Capitol Building. Our design team worked closely with the clients to help them maximize the usable deck space on the roof and create the relaxing vibe they wanted. As the deck is on a historic row house, we had to work with the Historic Review Board to make sure the design met their requirements. We constructed the supports for the new deck, walls, and provided comfortable access through a structure with a full size door.
Historic Review. Since the roof deck is on a house in the historic district, the city’s historic review board had to approve the design. Any roof structure could not be visible from the street. The roof pitch of the L-shaped structure at the front of the house is located along the sight lines of the building, so you can’t see it from the street. For the review, we actually framed a mock-up out of the structure and then checked if it was visible from the street. The shape and size of the access structure on the roof was dictated by both the historic rules listed above and structural/code issues.
Structural Review/Code. Our designer used every square foot available based on set back and historic requirements. This included creating a two-level deck with steps in between. The roof deck is actually treated as a penthouse, so it has to be set back a certain distance. Structurally, each of side party walls is a bearing wall. The structural beams are excluded as a part of the “structure” and are not included in the setback space. The horizontal setback had to equal the height of the floor above the existing structure. With a pitched roof, that ends up being at 2 levels. The step is as much zoning issue as it is an aesthetic one.
HDBros
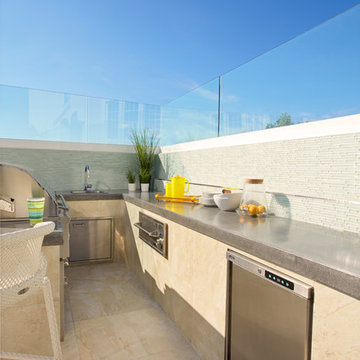
This outdoor kitchen is well equipped, we tiled the kitchen floor and below the counter top for easy cleaning. To continue the zen ambiance, I decided to use this beautiful light green glass strip tiles all along as a backsplash.
Photo Credit : Coy Gutierrez
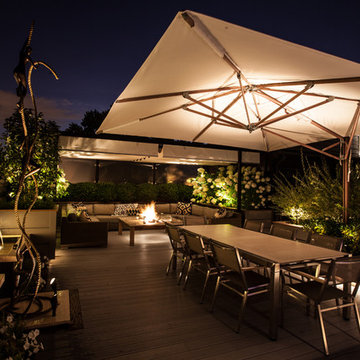
Nightshot of this beautiful rooftop in Chicago's Bucktown area. Water, fire and friends is all this rooftop needs to complete one of the cities nicest and private rooftop. Photos by: Tyrone Mitchell Photography
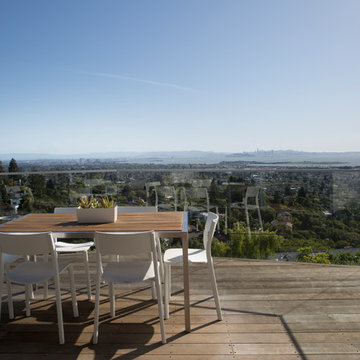
Eye level view of San Francisco city and bay from the ipe wood deck with clear tempered glass rails and stainless steel cap. White deck chairs and wood and stainless steel dining table provide dining comfort.
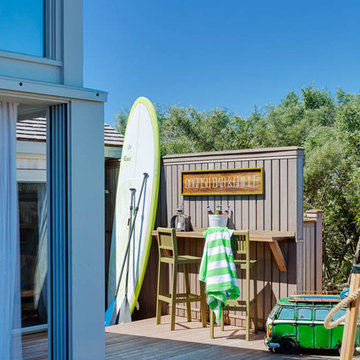
This quaint beach cottage is nestled on the coastal shores of Martha's Vineyard.
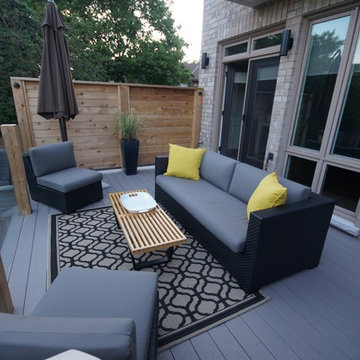
PVC deck in Forest Hill area in Toronto, with privacy wall, glass railings with no caps, clean and modern.
Mid-sized Blue Deck Design Ideas
4
