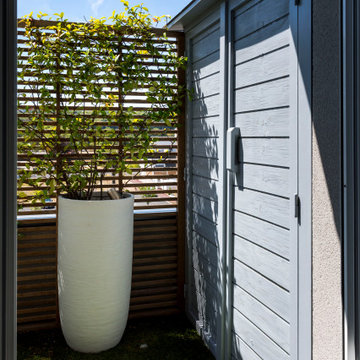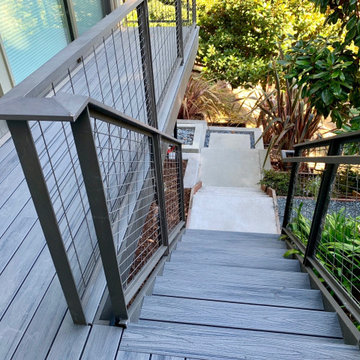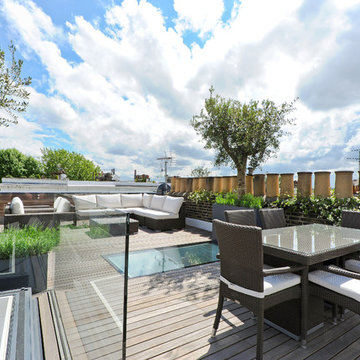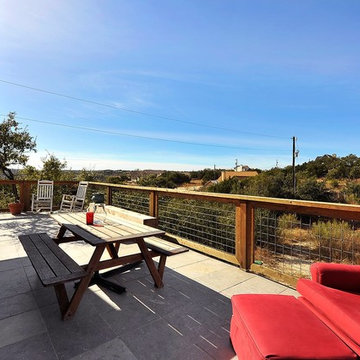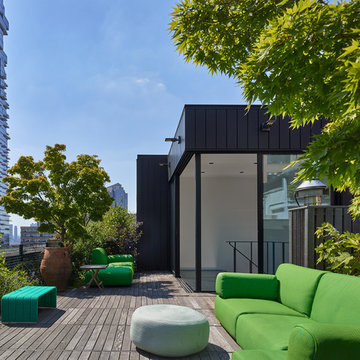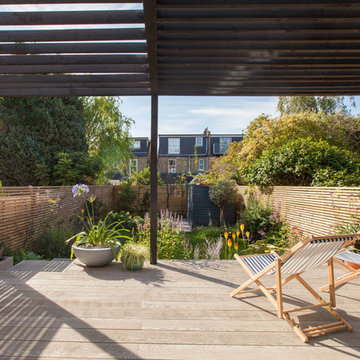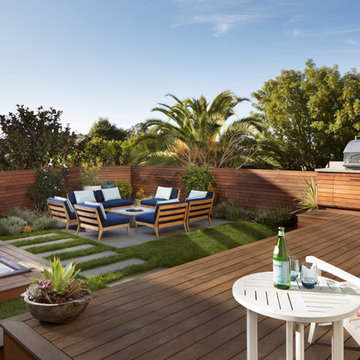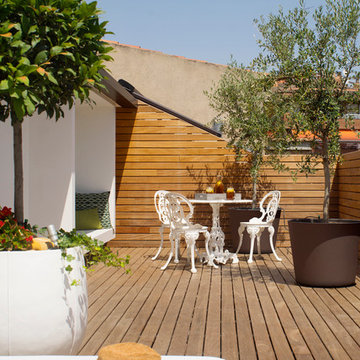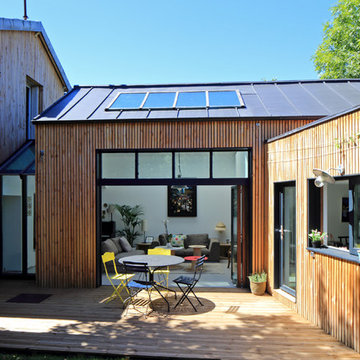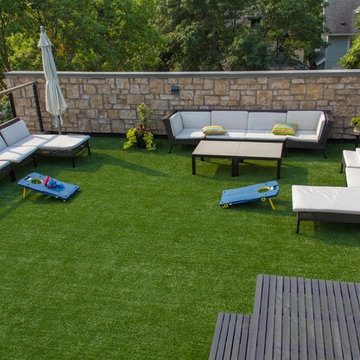Mid-sized Blue Deck Design Ideas
Refine by:
Budget
Sort by:Popular Today
81 - 100 of 3,271 photos
Item 1 of 3
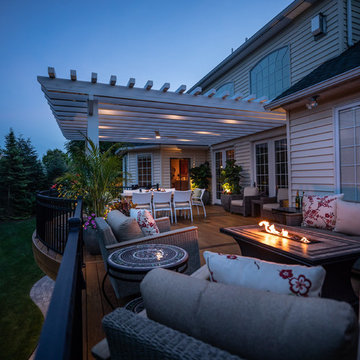
When the sun sets low, this space comes to life! Notice the accent lights built into the custom pergola. These lights add a romantic ambiance to the space and resemble stars in the dark of night.
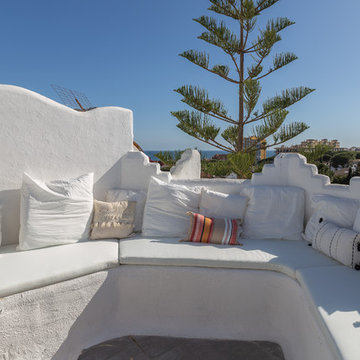
Reportaje fotográfico realizado a un apartamento vacacional en Calahonda (Málaga). Tras posterior reforma y decoración sencilla y elegante. Este espacio disfruta de una excelente luminosidad, y era esencial captarlo en las fotografías.
Lolo Mestanza
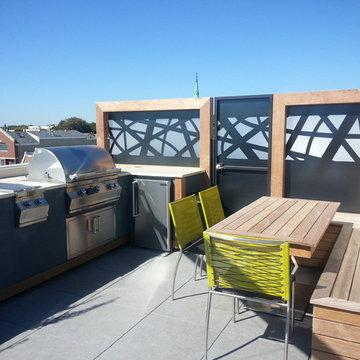
(this photo) Full kitchen, grill, side burners, with fridge, small dining set, chairs from mama green, Custom laser aluminum panels with frosted glass behind.
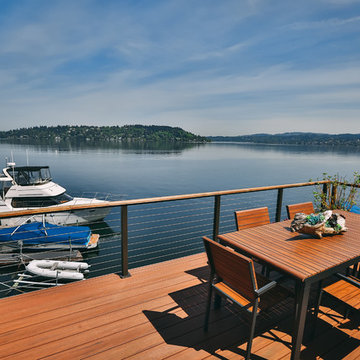
A composite second story deck built by Masterdecks with an under deck ceiling installed by Undercover Systems. This deck is topped off with cable railing with hard wood top cap. Cable railing really allows you to save the view and with this house bing right on the water it is a great option.
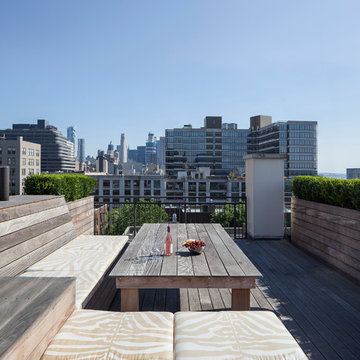
Built in Ipe benches and planters shape the space of this roof deck, giving our client flexibility and privacy.
-Brad Dickson Photography
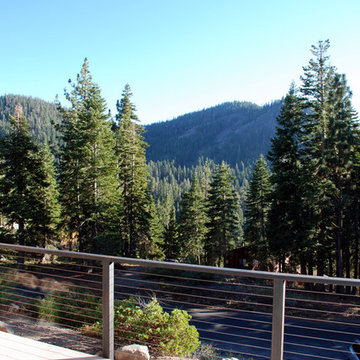
, the home was designed to maximize the alpine views from all rooms, and also to be a ‘solar home’. The building’s shape and room configurations attain this by its east-west axis resulting in a large south facing roof and all rooms hugging the south walls, which have the views.
Photographer: Bryan Southwick
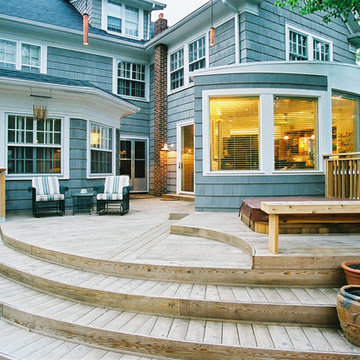
An extension of the kitchen and living room addition, the arching deck continues the lines of the kitchen and extends the living space into the back yard.
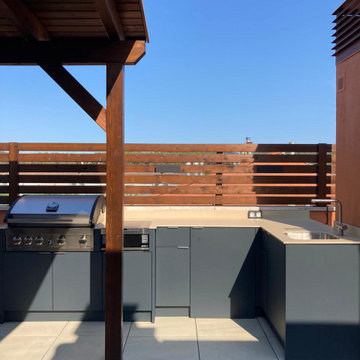
Tucked in between pillars and in an L-shape to optimize the available space. Anthracite grey cabinets and Basalt Beige Neolith tops. This outdoor kitchen is fully equipped with a large barbecue, side burner and sink. It definitely has all the bells and whistles.
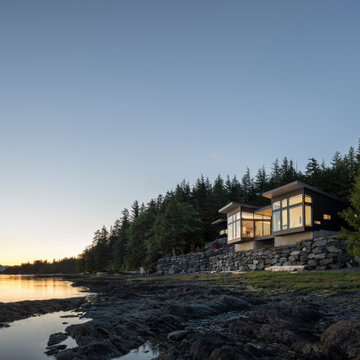
The window-walls provide the perfect perch from which to soak in sights like sunsets. A fire pit tucked in to the side offers an alternate location for warmer nights. Photography: Andrew Pogue Photography.
Mid-sized Blue Deck Design Ideas
5

