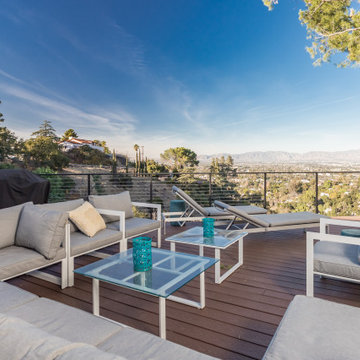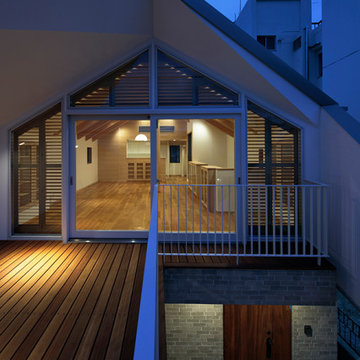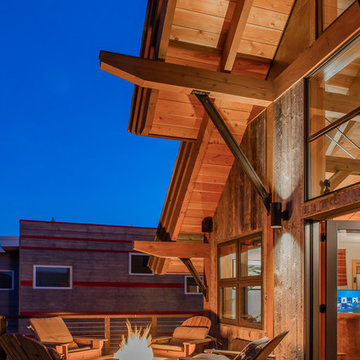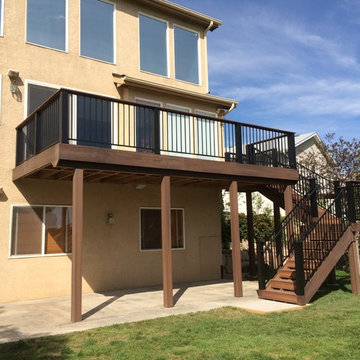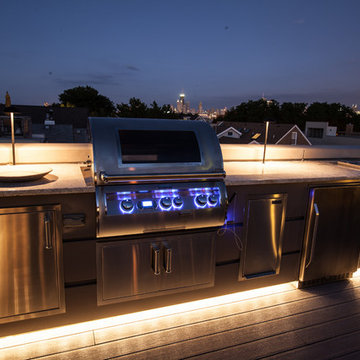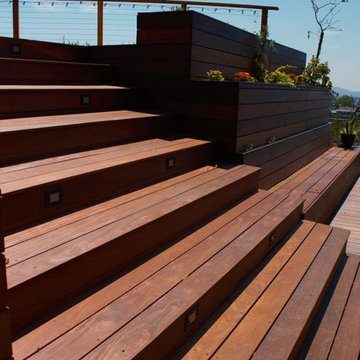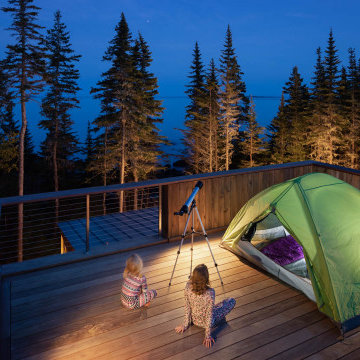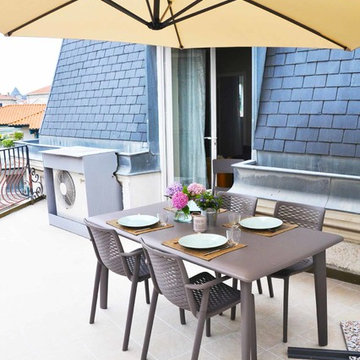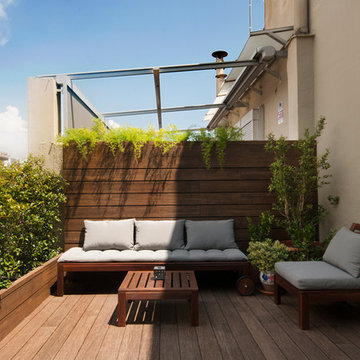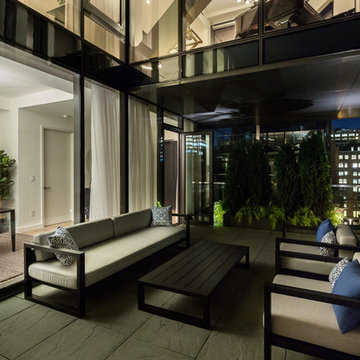Mid-sized Blue Deck Design Ideas
Refine by:
Budget
Sort by:Popular Today
101 - 120 of 3,271 photos
Item 1 of 3
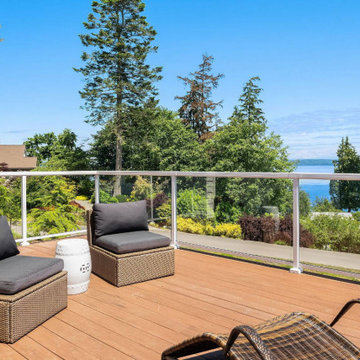
A roof deck in a sun-oriented area perfect for stargazing and intimate moments with your family and loved ones while enjoying the coastal view and fresh sea breeze.
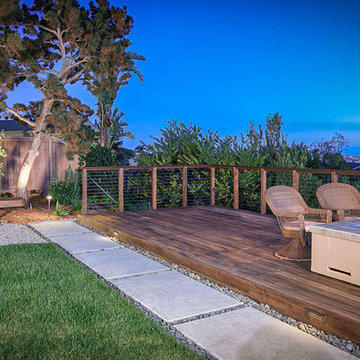
The concrete walkway connects the home from front to back. In this picture you can see the quaint bark bench, positioned for watching the moon rise over the canyon.
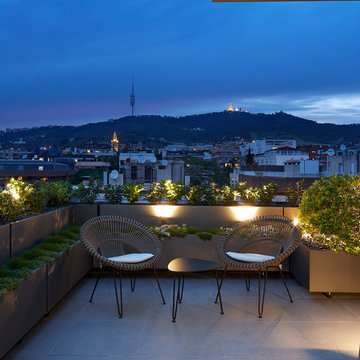
La arquitectura moderna que introdujimos en la reforma del ático dúplex de diseño Vibar habla por sí sola.
Desde luego, en este proyecto de interiorismo y decoración, el equipo de Molins Design afrontó distintos retos arquitectónicos. De entre todos los objetivos planteados para esta propuesta de diseño interior en Barcelona destacamos la optimización distributiva de toda la vivienda. En definitiva, lo que se pedía era convertir la casa en un hogar mucho más eficiente y práctico para sus propietarios.
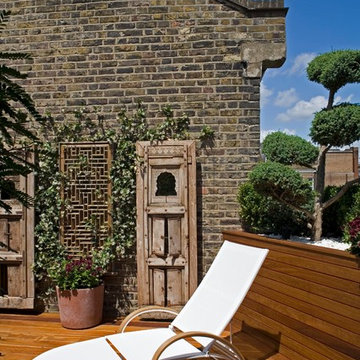
The culmination of the route up from the ground floor is a sunny roof terrace. This provides some good-quality amenity space, far more enjoyable than the original dank back yard which was infilled as part of the project.
Photographer: Bruce Hemming
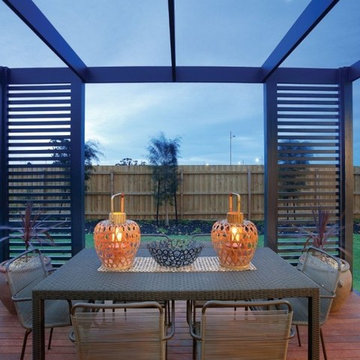
Outdoor Dining Area with timber framing and 6 piece setting. Orange lanterns adding that essential element to bring the scene to life.
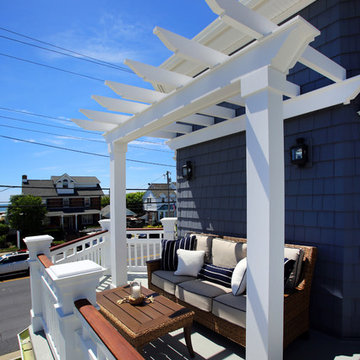
All furniture and accessories are bought through Candice Adler Design LLC and can be shipped throughout the country. White Pergola, Deck Pergola,
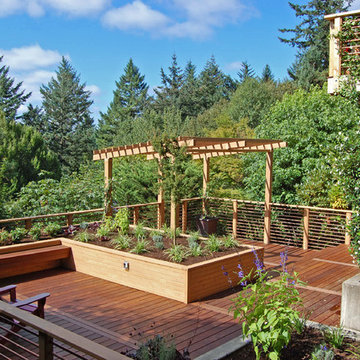
Renovation of an existing cedar deck. IPE decking with cedar planting beds. Copper pickets on the railing to match copper downspouts on the house.
Bryan Bailey
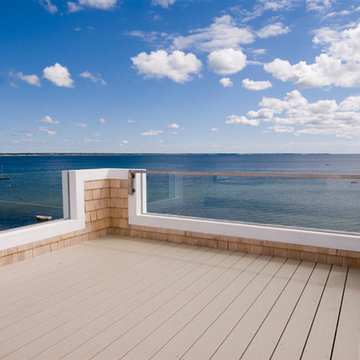
modern renovation of provincetown waterfront home.
roof deck.
photo: adrian catalano
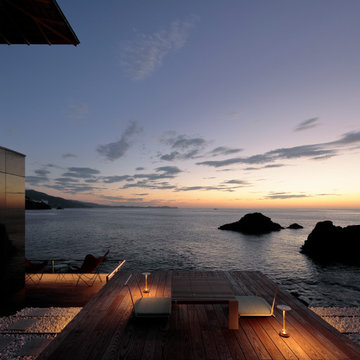
設計 黒川紀章、施工 中村外二による数寄屋造り建築のリノベーション。岸壁上で海風にさらされながら30年経つ。劣化/損傷部分の修復に伴い、浴室廻りと屋外空間を一新することになった。
巨匠たちの思考と技術を紐解きながら当時の数寄屋建築を踏襲しつつも現代性を取り戻す。
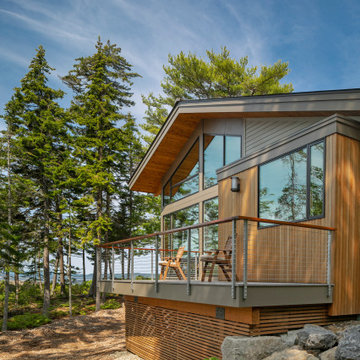
Headland is a NextHouse, situated to take advantage of the site’s panoramic ocean views while still providing privacy from the neighboring property. The home’s solar orientation provides passive solar heat gains in the winter while the home’s deep overhangs provide shade for the large glass windows in the summer. The mono-pitch roof was strategically designed to slope up towards the ocean to maximize daylight and the views.
The exposed post and beam construction allows for clear, open spaces throughout the home, but also embraces a connection with the land to invite the outside in. The aluminum clad windows, fiber cement siding and cedar trim facilitate lower maintenance without compromising the home’s quality or aesthetic.
The homeowners wanted to create a space that welcomed guests for frequent family gatherings. Acorn Deck House Company obliged by designing the home with a focus on indoor and outdoor entertaining spaces with a large, open great room and kitchen, expansive decks and a flexible layout to accommodate visitors. There is also a private master suite and roof deck, which showcases the views while maintaining privacy.
Mid-sized Blue Deck Design Ideas
6
