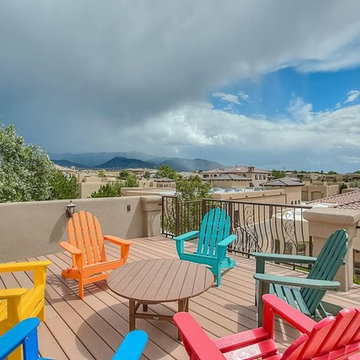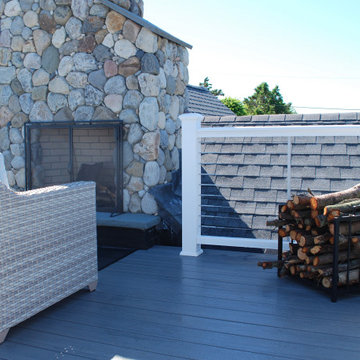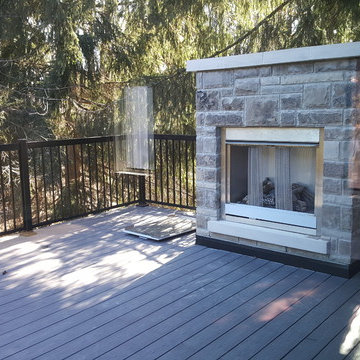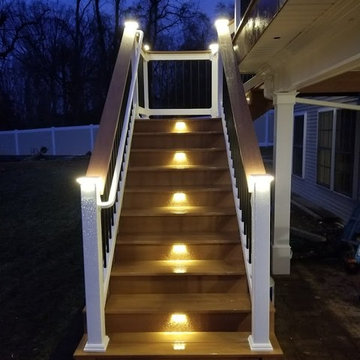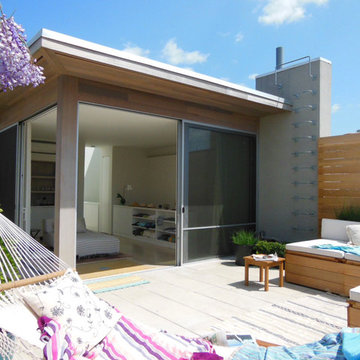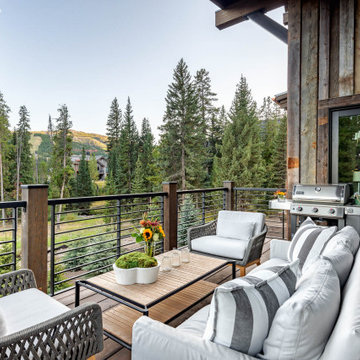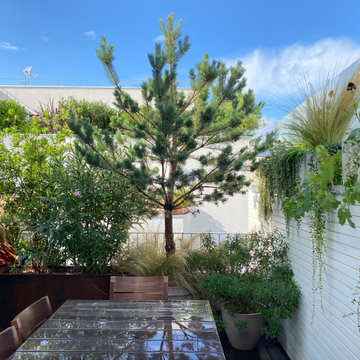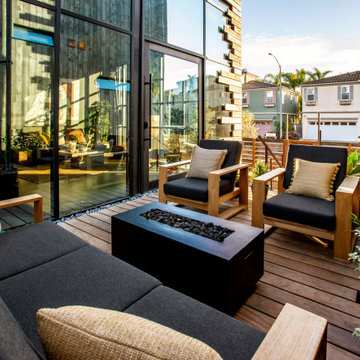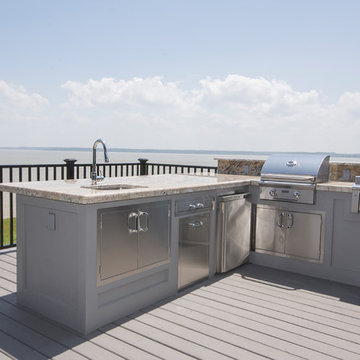Mid-sized Blue Deck Design Ideas
Refine by:
Budget
Sort by:Popular Today
141 - 160 of 3,271 photos
Item 1 of 3
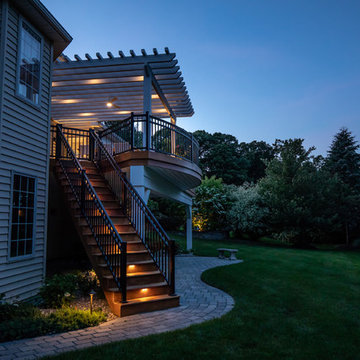
Following the path from the driveway, guests are greeted by lights that lead the way. The lights make you wonder what is in store for you at the top!
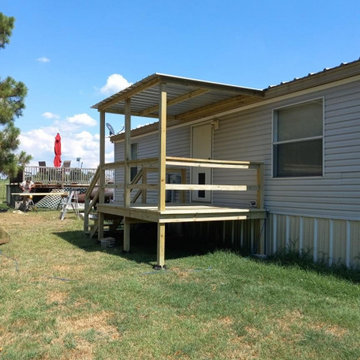
custom built 10x8 deck, with 10x8 metal roof extension, 2x4 handrails, and stairs. all fastners are 3in ceramic coated decking screws.
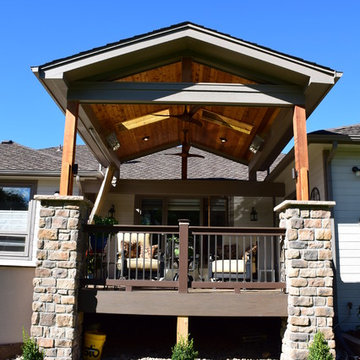
Timbertech Deck with steps down to lower stamped concrete patio. The built in grill and smoker are done using stucco facade, added low voltage accent lighting as well. Faux stone columns to cedar posts for patio cover using an open faced gable construction. Cedar ceiling is oiled for protection as well as aesthetics. Comfort features include infrared heaters built in for year round use, as well as ceiling fans for air circulation. Louvered cedar privacy walls blocks wind as well as view of neighbors.
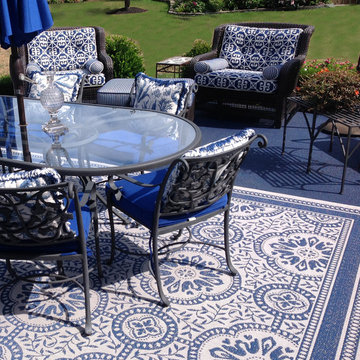
With the patio furniture being in good condition, they remained. New seat cushions were purchased in a similar navy. Three custom patterned fabrics were used to create the remaining upholstery on the club chair, bench and pillow backs.
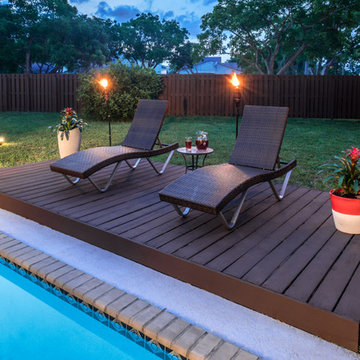
Smaller outdoor wooden deck with with two brown lounge chairs to relax while enjoying the Florida outdoors.
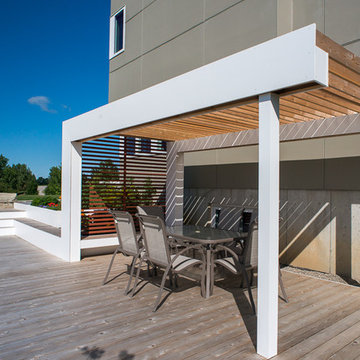
Beautiful back deck/patio outdoor living area by Elemental Design in collaboration with KSF Architects in Milan Michigan. Project elements included 50' long curved limestone slab retaining wall, 450 sf cedar deck, integrated Azek and cedar steps and pergola, raised planting beds. Photography by Jeeheon Cho Photography Ann Arbor MI
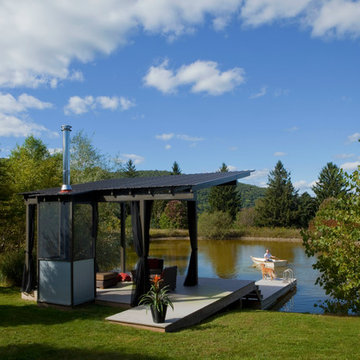
A pond house and dock made from industrial materials - galvanized iron, steel, and Trex - provides a place for social events, or a quiet reading spot.
Photo by Peter Margonelli
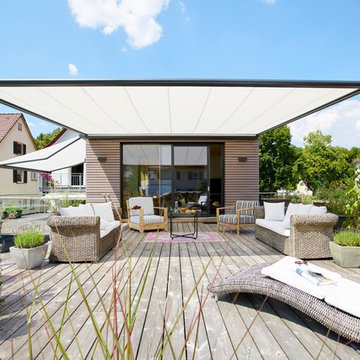
Pergolamarkise für alle, die auch bei Wind und Wetter Großes vorhaben.
In Sachen Sonnen- und Wetterschutz fahren Sie mit der markilux pergola ganz groß auf. Das Markisensystem auf schlanken Säulen und mit seitlichen Führungsschienen, basierend auf der designprämierten Wintergartenmarkise markilux 8800, wirft mit bis zu 6 Meter Ausfall weiträumig Schatten. Zugleich sorgen die Säulen neben den Befestigungspunkten an der Fassade für hohe Stabilität und Windsicherheit bis Windstärke 6 (Windwiderstandsklasse 3). In der neuen, optimierten Version eignet sich die markilux pergola Schattenplus nicht nur für anspruchsvolle Privatkunden. Auch im gewerblichen Einsatz zukunftsorientierter Unternehmen und Organisationen ist dieses Sonnenschutzsystem die ideale Ergänzung zur vorhandenen Architektur und biete vielfältige Anwendungsmöglichkeiten in den Außenbereichen.
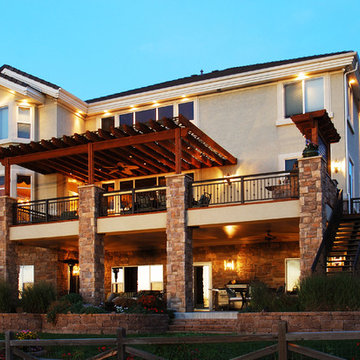
The custom railing is the perfect accent to this beautiful outdoor living space.
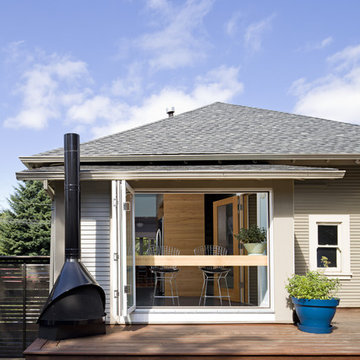
The custom-built eating counter evokes a sidewalk café and doubles as a serving counter for summertime gatherings.
photo by Lincoln Barbour
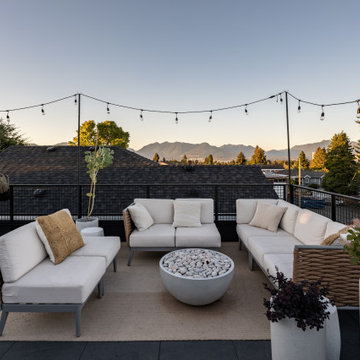
Modern, black metal exterior with skylight feature on the rooftop deck, designed for entertaining.
Mid-sized Blue Deck Design Ideas
8
