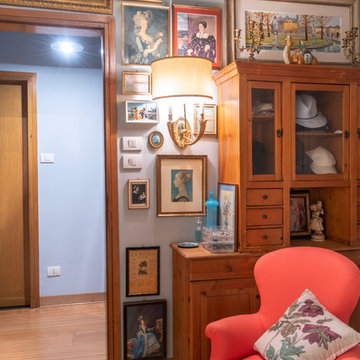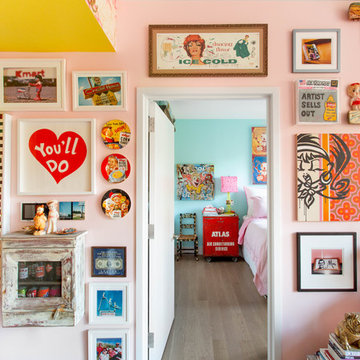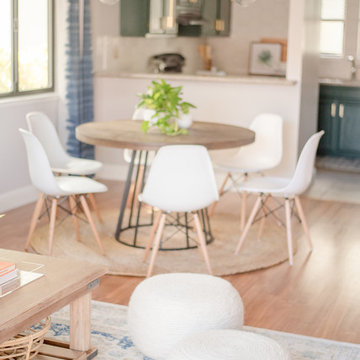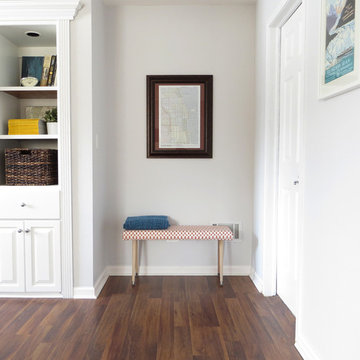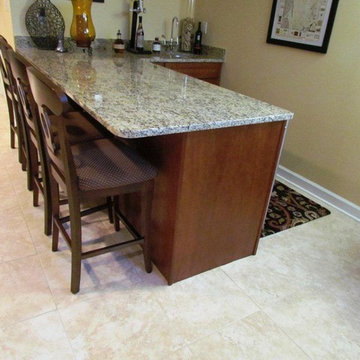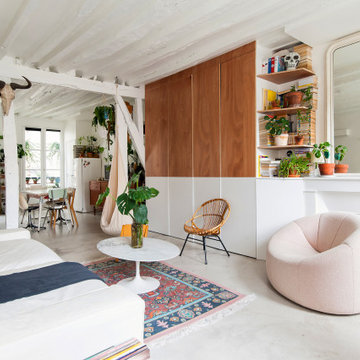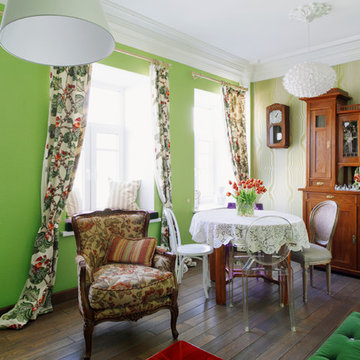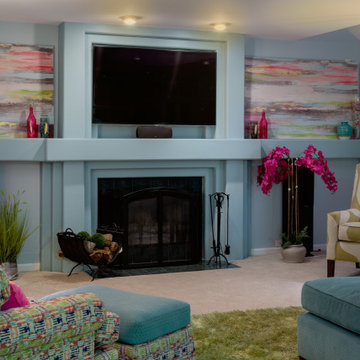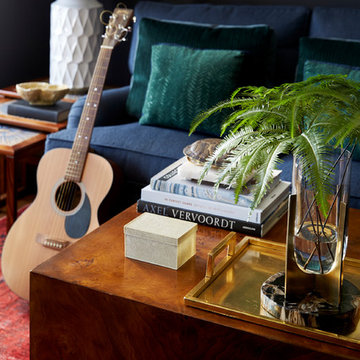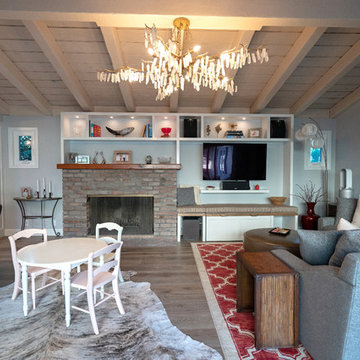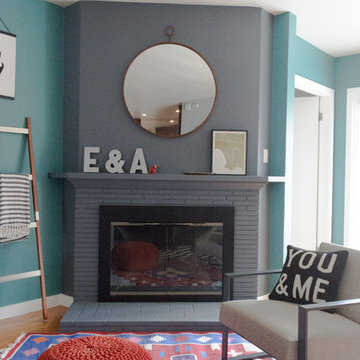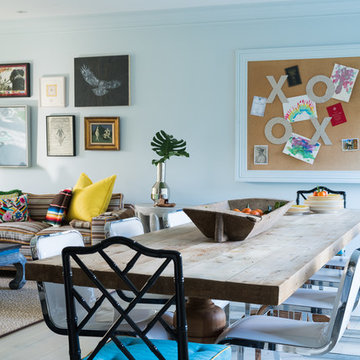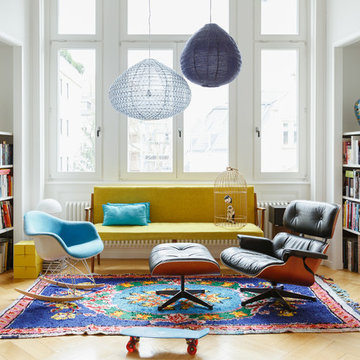Mid-sized Eclectic Family Room Design Photos
Refine by:
Budget
Sort by:Popular Today
181 - 200 of 2,868 photos
Item 1 of 3
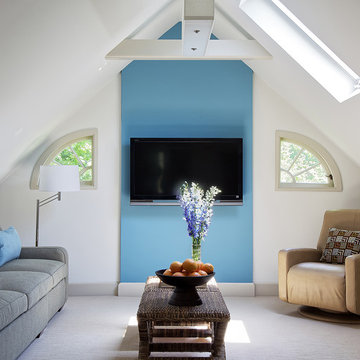
Light and bright space is "found" under the eaves of this suburban colonial home. Interior decoration by Barbara Feinstein, B Fein Interior Design. Custom sectional, B Fein Interior Design Private Label. Pillow fabric from Donghia. Recliner from American Leather. Palacek benches/cocktail tables.
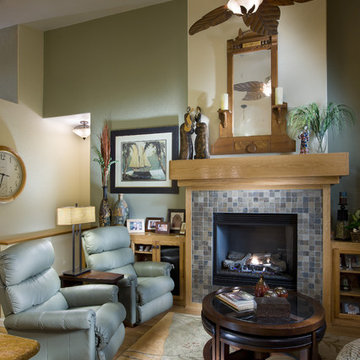
A touch of craftsman and a contemporary area rug and furnishings bring a relaxed feel to this family room. Multiple seating choices gives the family plenty of options to converse and hang out.
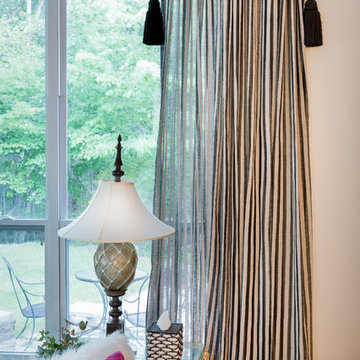
Detail of pinch pleated sheer draperies hung on decorative rods with elaborate finials and tassels frame the large windows.
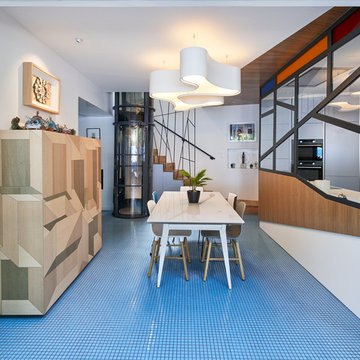
Salle à manger au design très moderne.
Le sol en mosaïque bleu reprend les codes de l'esthétique balnéaire. Des motifs géométriques se retrouvent à la fois sur le magnifique buffet en marqueterie, la grande verrière de cuisine en acier, et garde-corps d'escalier, tous réalisés sur-mesure.
Photographies © David GIANCATARINA
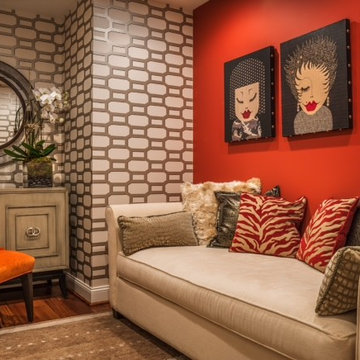
The Den doubles as a small media room as well as a sleeping area during occasional visits by their daughter. The client’s inspiration for the apartment colors and whimsical feeling were the three “lady” prints above the daybed. The wallpaper is by Romo, the pillows and chair are custom.
Photo Credit - Tom Crane Photography
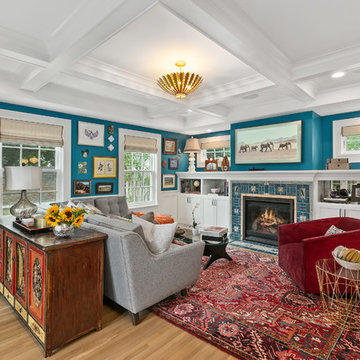
Two story addition. Family room, mud room, extension of existing kitchen, and powder room on the main level. Master Suite above. Interior Designer Lenox House Design (Jennifer Horstman), Photos by 360 VIP (Dean Riedel).
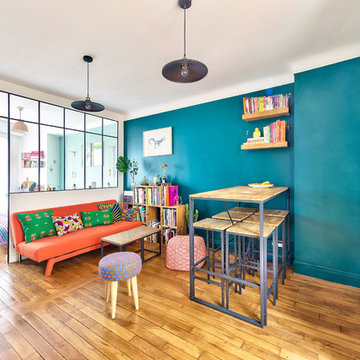
Un superbe salon/salle à manger aux teintes exotiques et chaudes ! Un bleu-vert très franc pour ce mur, une couleur peu commune. Le canapé orange, là encore très original, est paré et entouré de mobilier en tissu wax aux motifs hypnotisant. Le tout répond à un coin dînatoire en partie haute pour 6 personnes. Le tout en bois et métal, assorti aux suspensions et à la verrière, pour rajouter un look industriel à l'ensemble. Un vrai mélange de styles !!
On commence à apercevoir la chambre !
https://www.nevainteriordesign.com
http://www.cotemaison.fr/loft-appartement/diaporama/appartement-paris-9-avant-apres-d-un-33-m2-pour-un-couple_30796.html
https://www.houzz.fr/ideabooks/114511574/list/visite-privee-exotic-attitude-pour-un-33-m%C2%B2-parisien
Mid-sized Eclectic Family Room Design Photos
10
